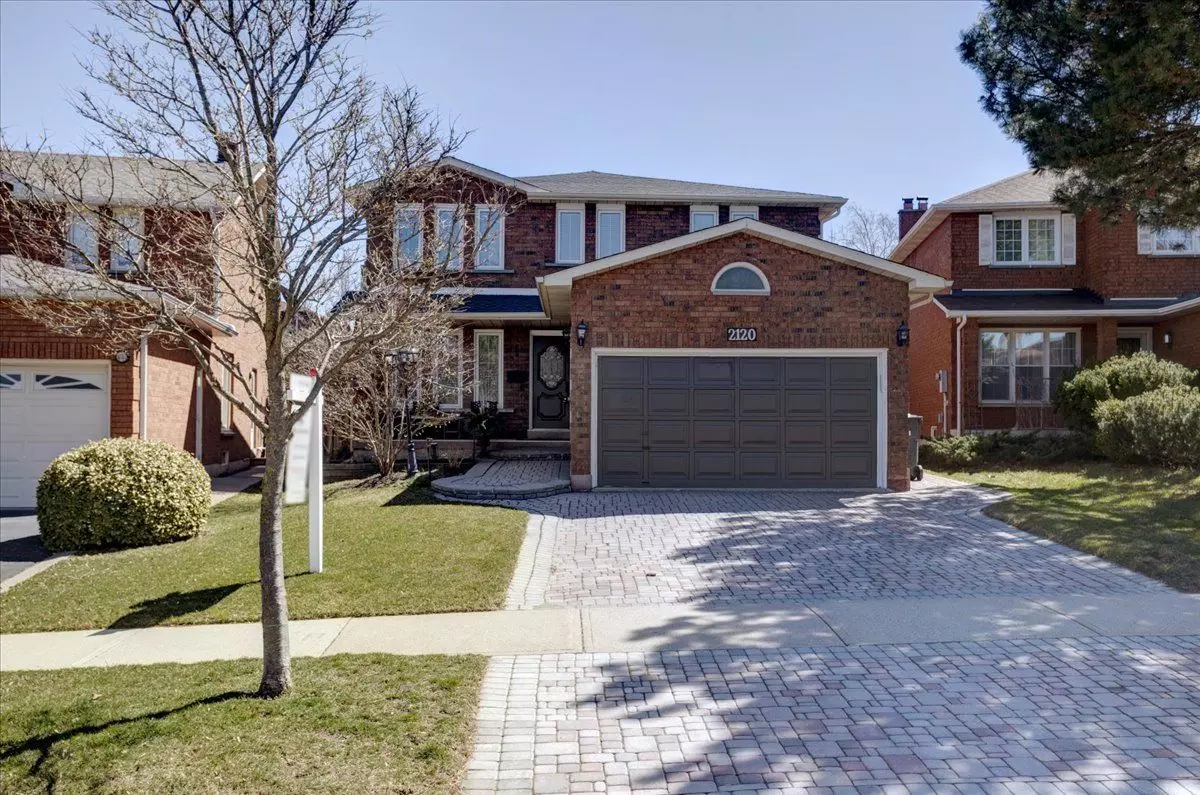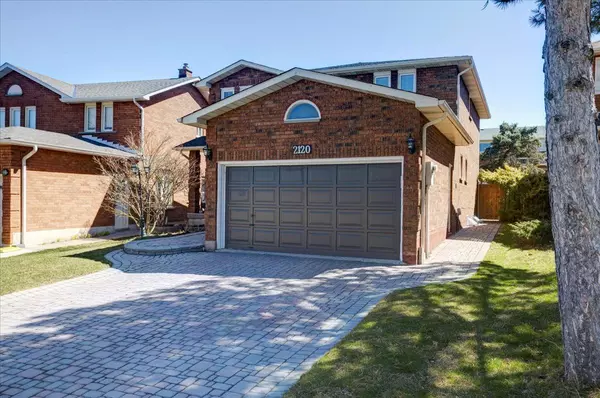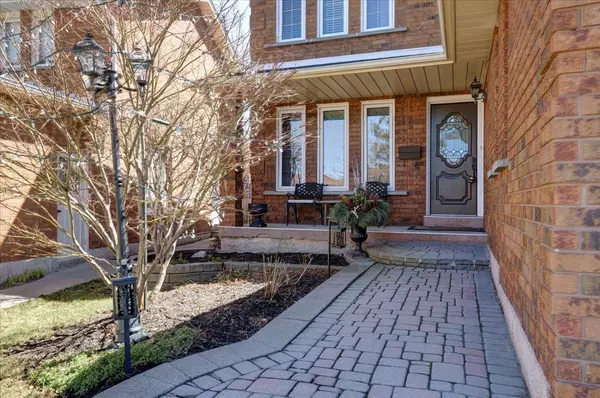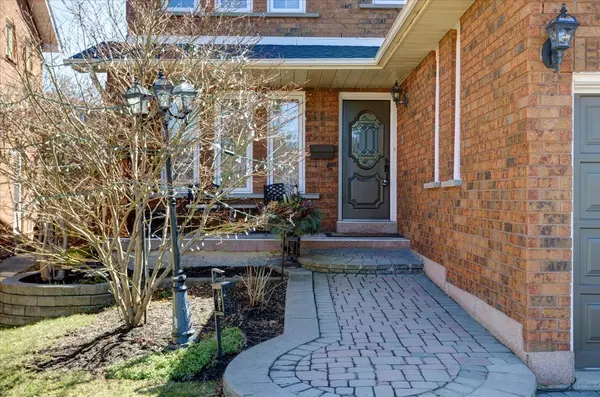$1,500,000
$1,499,000
0.1%For more information regarding the value of a property, please contact us for a free consultation.
2120 Wincanton CRES Mississauga, ON L5M 3E4
4 Beds
4 Baths
Key Details
Sold Price $1,500,000
Property Type Single Family Home
Sub Type Detached
Listing Status Sold
Purchase Type For Sale
Approx. Sqft 2000-2500
Subdivision Central Erin Mills
MLS Listing ID W8338712
Sold Date 07/16/24
Style 2-Storey
Bedrooms 4
Annual Tax Amount $6,752
Tax Year 2023
Property Sub-Type Detached
Property Description
IMMACULATE turn key home in desirable prime location, walking distance to Credit Valley Hospital and Erin Mills Town Centre. Five reasons to fall in love with this home! 1.)The spacious layout features approximately 3800 of total liveable space. 2.) Lower level is finished and perfect for a IN-LAW suite complete with kitchen, spacious bathroom and fireplace to keep the space cozy. 3.) The foyer welcomes you with a wood spiralling staircase w/open concept LR/DR 4.) Main floor Laundry room w/access to the garage. 5.) The kitchen has been tastefully updated w/granite, SS appliances, California shutters w/walk out to deck and lush gardens. There are 4 spacious bedrooms with the expansive primary featuring walk in closet and ensuite. Many more upgrades to appreciate such as crown mouldings, wainscotting, hardwood floor, New Roof (2022). Walk Score is 10+. Follow your dream, home.
Location
Province ON
County Peel
Community Central Erin Mills
Area Peel
Zoning R3
Rooms
Family Room Yes
Basement Finished, Full
Kitchen 2
Interior
Interior Features Central Vacuum, In-Law Capability, Built-In Oven
Cooling Central Air
Exterior
Parking Features Private Double
Garage Spaces 2.0
Pool None
Roof Type Shingles
Lot Frontage 36.58
Lot Depth 113.16
Total Parking Spaces 4
Building
Foundation Poured Concrete
Read Less
Want to know what your home might be worth? Contact us for a FREE valuation!

Our team is ready to help you sell your home for the highest possible price ASAP





