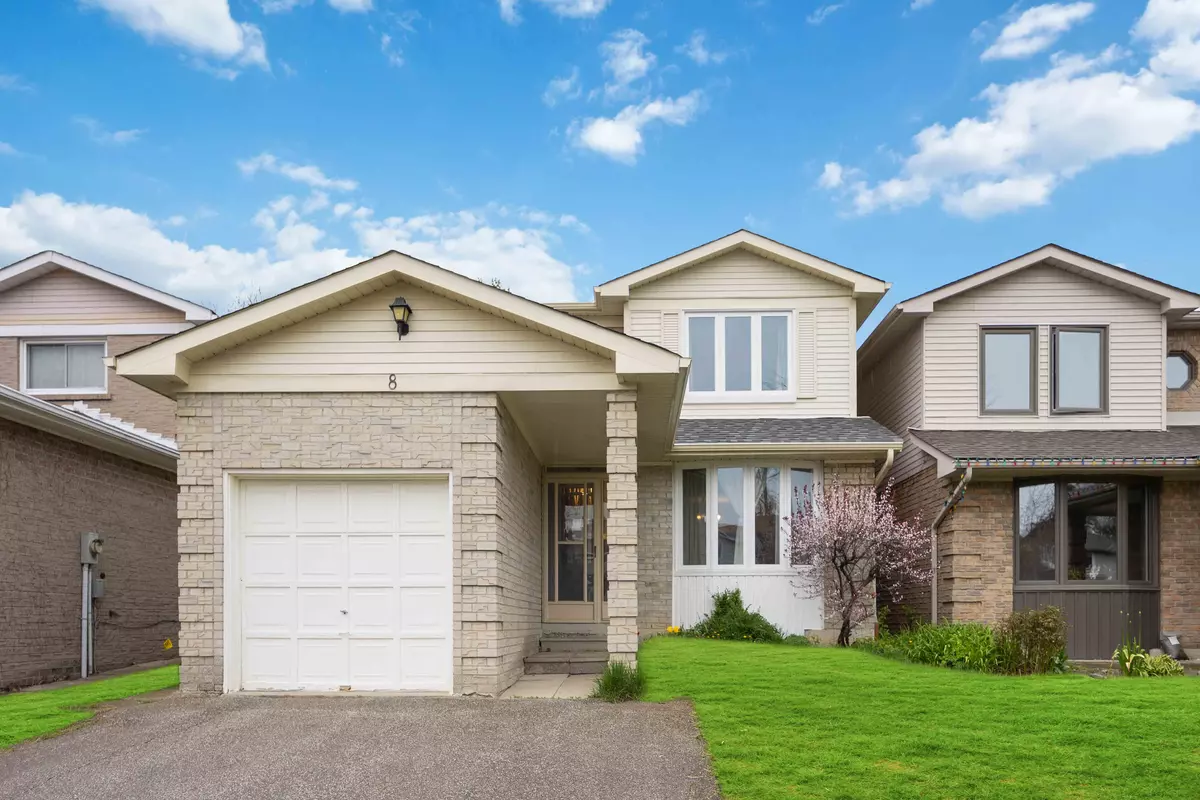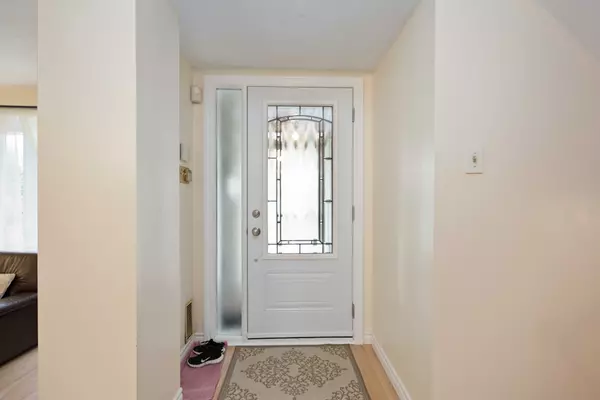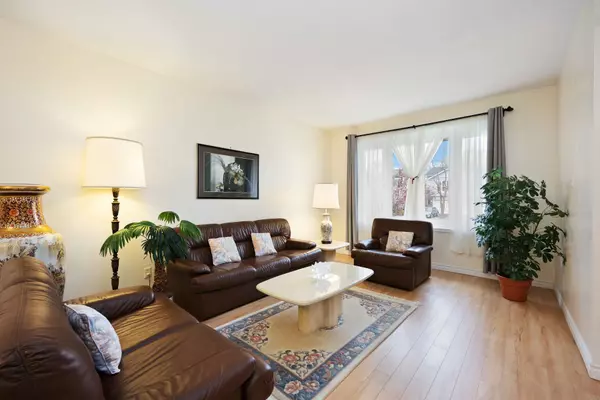$1,315,000
$1,180,000
11.4%For more information regarding the value of a property, please contact us for a free consultation.
8 Holm CRES Markham, ON L3T 5J3
5 Beds
4 Baths
Key Details
Sold Price $1,315,000
Property Type Single Family Home
Sub Type Link
Listing Status Sold
Purchase Type For Sale
Approx. Sqft 1500-2000
Subdivision Aileen-Willowbrook
MLS Listing ID N8329590
Sold Date 08/08/24
Style 2-Storey
Bedrooms 5
Annual Tax Amount $5,546
Tax Year 2023
Property Description
Beautifully Maintained House Situated on a Prime Lot in the Highly Sought-After Thornhill Area! 1942 Sqft (As Per MPAC Report), 4 Plus 1 Bedrooms, 4 Bathrooms Bright and Sun-Filled Living and Dining Area, completed With Charming Bay Window Overlooking the Front Yard with Beautiful Flower Tree and a Lush Lawn. Family Room with Fireplace, Provides a Cozy Retreat with Views of the Expansive Backyard. The Eat-In Kitchen Boasts a Large Window Framing the Picturesque Backyard, While the French Door Leads to the Primary Bedroom, Offering a Walk-In Closet and 4-Pc Ensuite. The Finished Basement Adds Extra Living Space, Large Great Room and an Additional Bedroom with a Semi-Ensuite, Perfect for Hosting Guests. Laminate Flooring on Main Floor. Wide Driveway and Single Garage Park Can Park up to 3 Cars. Beautifully Landscaped Yard and Surrounded by Parks and Nestled Within a Friendly Neighbourhood with Good School Zone. Just 1 Minute's Walk from Cakebreak Park and with a Bus Stop Right in Front, Close to Hwy 404 & 407, Shopping, Community Centre. Move in Ready and Must See!
Location
Province ON
County York
Community Aileen-Willowbrook
Area York
Rooms
Family Room Yes
Basement Finished
Kitchen 1
Separate Den/Office 1
Interior
Interior Features None
Cooling Central Air
Exterior
Parking Features Private
Garage Spaces 3.0
Pool None
Roof Type Asphalt Shingle
Lot Frontage 35.01
Lot Depth 131.04
Total Parking Spaces 3
Building
Foundation Concrete
Others
Senior Community Yes
Read Less
Want to know what your home might be worth? Contact us for a FREE valuation!

Our team is ready to help you sell your home for the highest possible price ASAP





