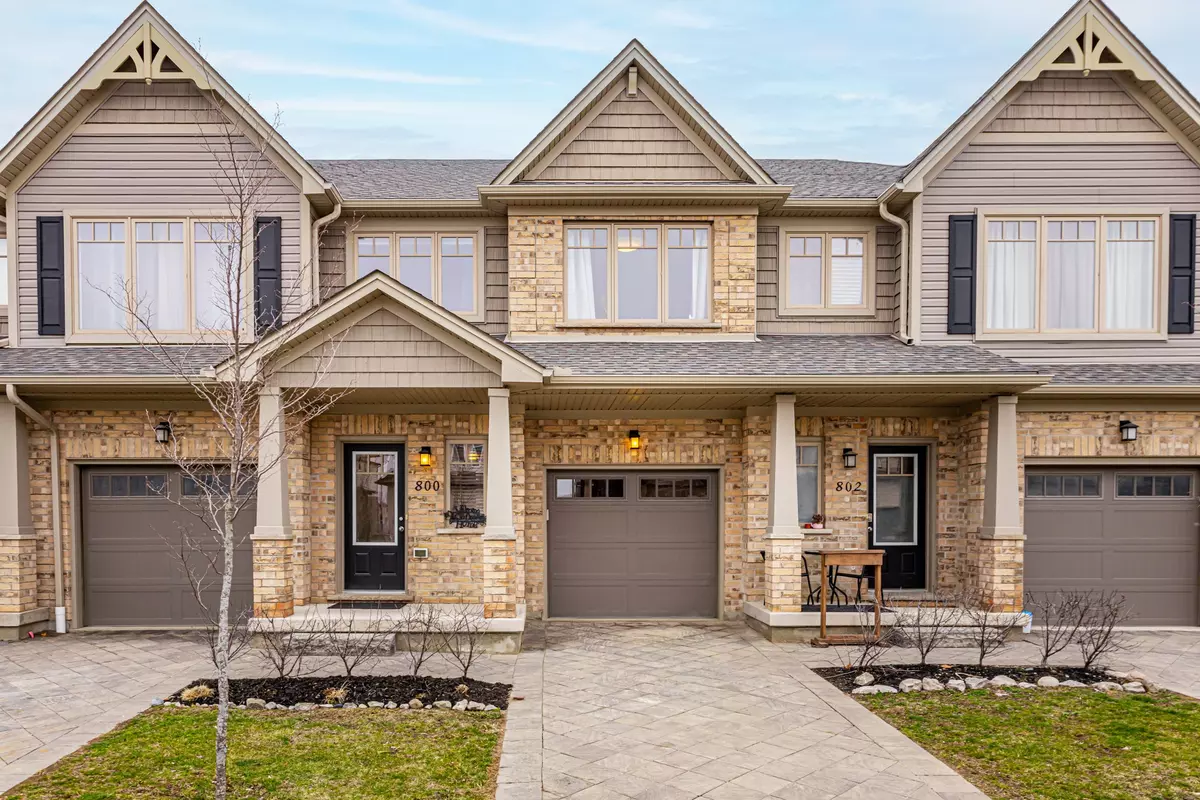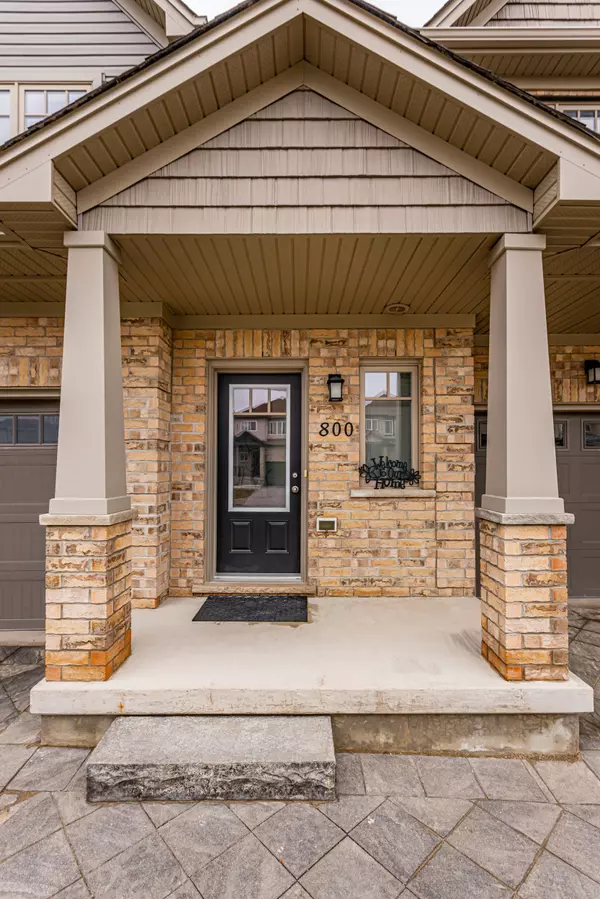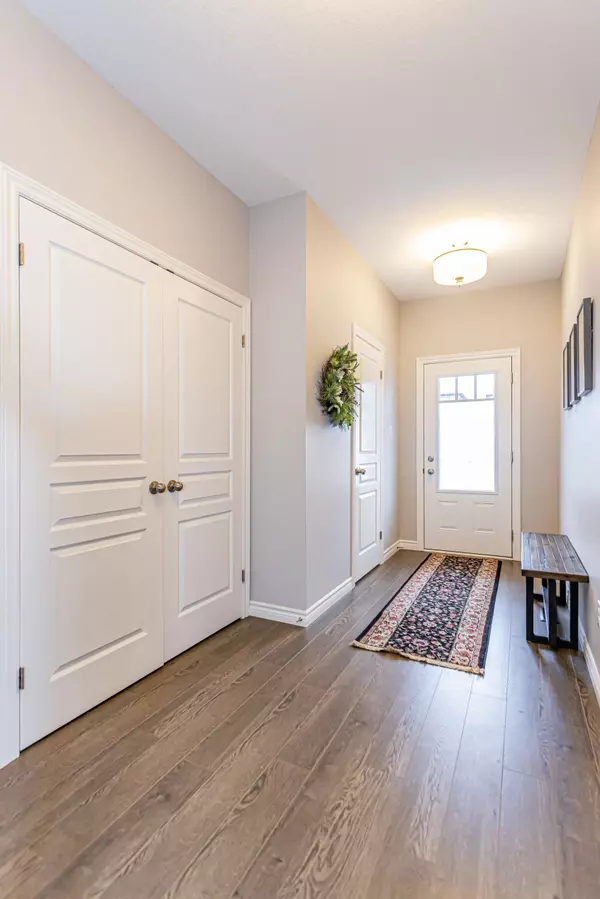$588,600
$599,900
1.9%For more information regarding the value of a property, please contact us for a free consultation.
800 Cedarpark WAY London, ON N5X 0C3
3 Beds
3 Baths
Key Details
Sold Price $588,600
Property Type Condo
Sub Type Condo Townhouse
Listing Status Sold
Purchase Type For Sale
Approx. Sqft 1400-1599
Subdivision North B
MLS Listing ID X8236312
Sold Date 06/27/24
Style 2-Storey
Bedrooms 3
HOA Fees $276
Annual Tax Amount $3,565
Tax Year 2023
Property Sub-Type Condo Townhouse
Property Description
Welcome to 800 Cedarpark Way, located in the North East end of London Ontario. This 2018, Auburn Homes Built, 3 Bedroom, 2.5 Bathroom, street facing townhome condominium with a 1 car garage and 2 car private driveway, features high end upgrades throughout. Walking through the main entrance you're greeted with a large foyer that leads into a beautifully designed open concept kitchen, living and dining space - perfect for entertaining. The large kitchen features stunning granite counters and stainless steel appliances. Heading outside is a private deck with green space in between the units. Upstairs you'll find a large primary bedroom with ensuite and walk in closet, 2 bedroom, a private den or reading nook space and a 4 piece bathroom. The fully finished basement is perfect for a recreation space whether a home gym, theatre or place for the kids to play. Located in the Cedar Hollow Neighbourhood, this family friend community is close to the Stoney Creek YMCA and Kilally Meadows.
Location
Province ON
County Middlesex
Community North B
Area Middlesex
Zoning R7-H12, R6-5, R5-3, D50
Rooms
Family Room Yes
Basement Finished
Kitchen 1
Interior
Interior Features ERV/HRV, Auto Garage Door Remote
Cooling Central Air
Laundry In Basement
Exterior
Exterior Feature Deck
Parking Features Tandem, Private
Garage Spaces 1.0
Roof Type Fibreglass Shingle
Exposure South
Total Parking Spaces 3
Building
Foundation Poured Concrete
Locker None
Others
Pets Allowed Restricted
Read Less
Want to know what your home might be worth? Contact us for a FREE valuation!

Our team is ready to help you sell your home for the highest possible price ASAP





