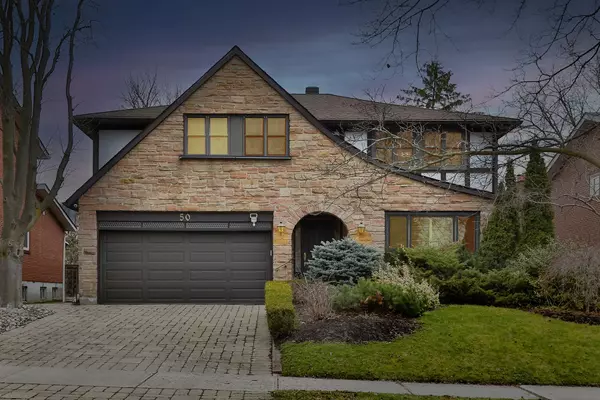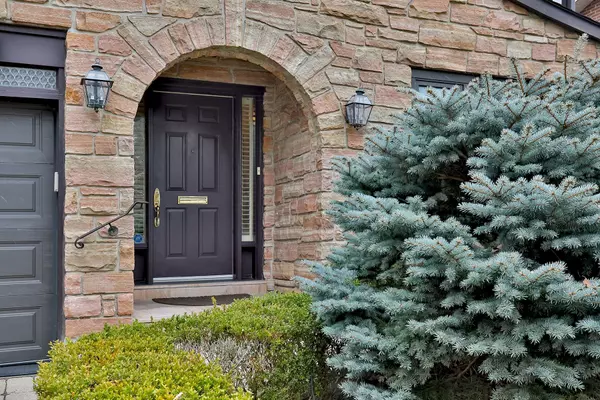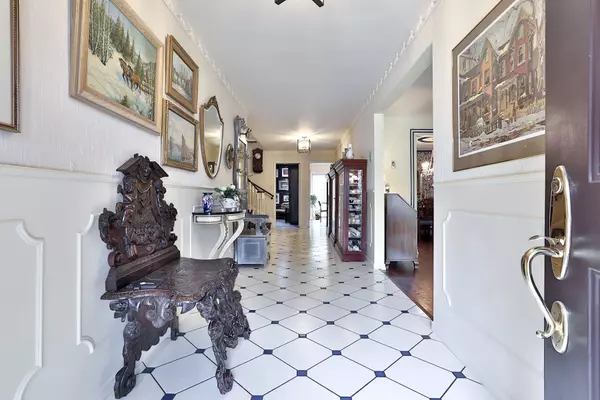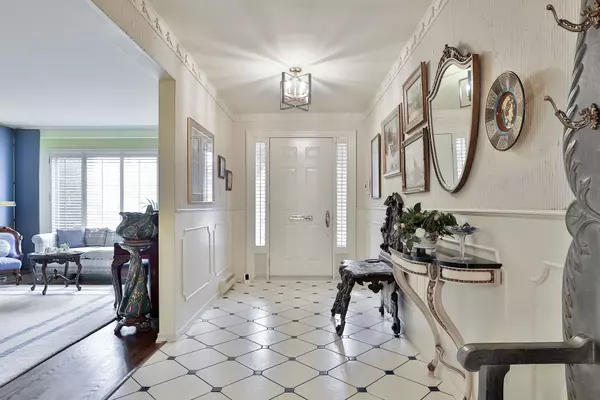$2,650,000
$2,678,000
1.0%For more information regarding the value of a property, please contact us for a free consultation.
50 Apollo DR Toronto C13, ON M3B 2G8
5 Beds
4 Baths
Key Details
Sold Price $2,650,000
Property Type Single Family Home
Sub Type Detached
Listing Status Sold
Purchase Type For Sale
Approx. Sqft 3000-3500
Subdivision Banbury-Don Mills
MLS Listing ID C8343766
Sold Date 08/15/24
Style 2-Storey
Bedrooms 5
Annual Tax Amount $10,614
Tax Year 2023
Property Sub-Type Detached
Property Description
Nestled in the heart of the sought-after & prestigious Banbury Don Mills area lies a remarkable house that epitomizes luxury, convenience & comfort.This stunning home is situated in a prime location near high rated schools, Shops at Don Mills, essential amenities like hospitals & easy access to major highways. As you approach this home, you are greeted by a beautifully landscaped exterior with stone interlocking driveway that exudes charm. Walking through the front door, you are struck by the well-designed layout and attention to detail throughout.The interior of the house has spacious rooms flooded with natural light, creating a warm & inviting atmosphere.The living room is perfect for entertaining guests or relaxing with family, with the gourmet kitchen featuring top appliances, ample counter space, and stylish cabinetry.This house is not just a place to live, it's a symbol of prestige, refinement & quality. From its prime location to its elegant design, every aspect of this home speaks to a life of sophistication & comfort.
Location
Province ON
County Toronto
Community Banbury-Don Mills
Area Toronto
Rooms
Family Room Yes
Basement Finished
Kitchen 1
Separate Den/Office 1
Interior
Interior Features Sauna, Garburator
Cooling Central Air
Fireplaces Number 2
Fireplaces Type Family Room
Exterior
Exterior Feature Lawn Sprinkler System
Parking Features Private Double
Garage Spaces 2.0
Pool None
Roof Type Asphalt Shingle
Lot Frontage 55.06
Lot Depth 110.09
Total Parking Spaces 6
Building
Foundation Poured Concrete
Others
Security Features Monitored
Read Less
Want to know what your home might be worth? Contact us for a FREE valuation!

Our team is ready to help you sell your home for the highest possible price ASAP





