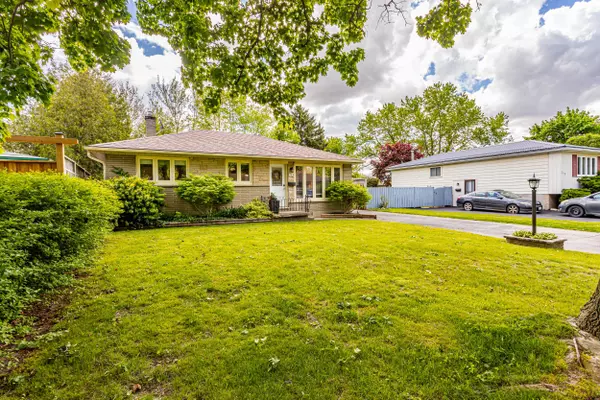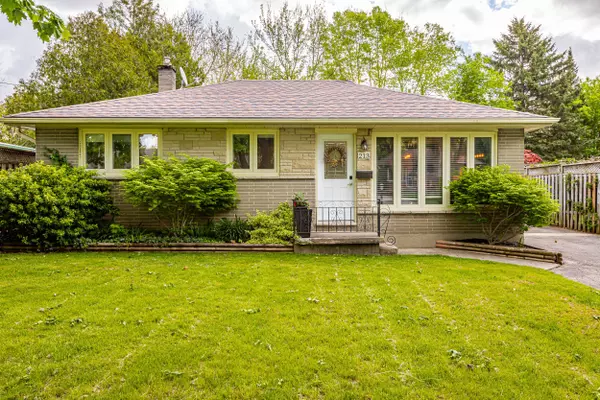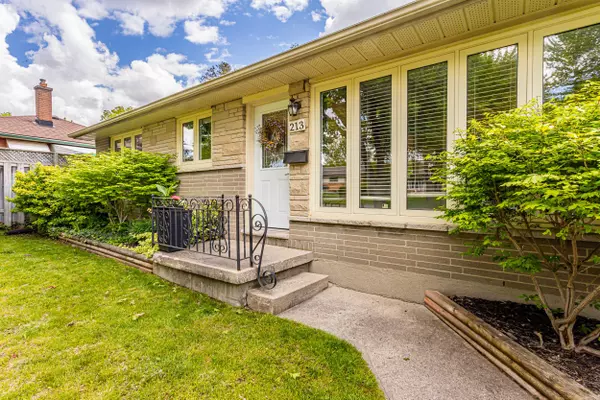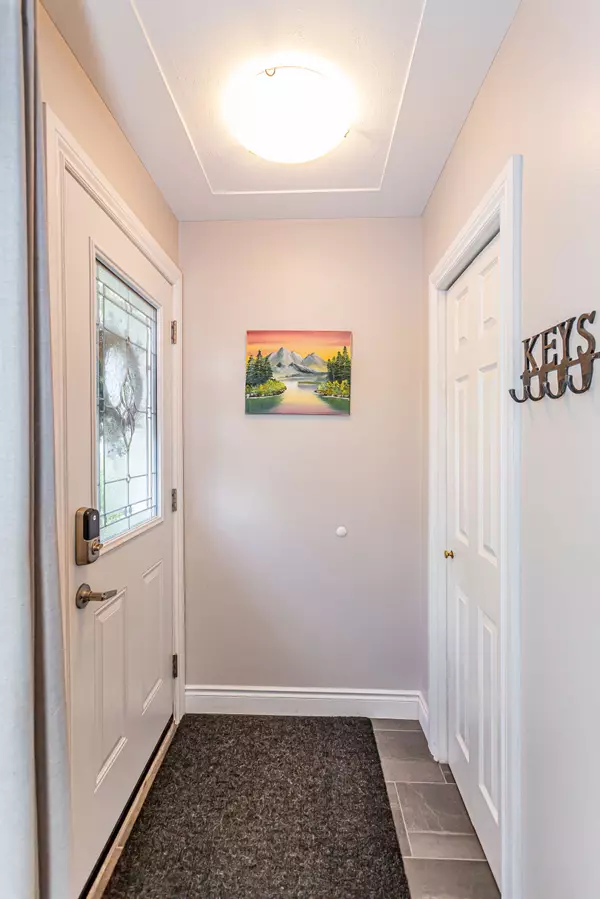$545,000
$499,000
9.2%For more information regarding the value of a property, please contact us for a free consultation.
213 Manitoulin DR London, ON N5W 1M8
3 Beds
2 Baths
Key Details
Sold Price $545,000
Property Type Single Family Home
Sub Type Detached
Listing Status Sold
Purchase Type For Sale
Approx. Sqft 700-1100
Subdivision East O
MLS Listing ID X8336044
Sold Date 06/26/24
Style Bungalow
Bedrooms 3
Annual Tax Amount $2,805
Tax Year 2023
Property Sub-Type Detached
Property Description
Attention first time home buyers! This move-in ready 3 bedroom, 2 full bath bungalow is located in a mature family friendly neighbourhood in Fairmont. Step into the open concept main floor living and dining room. The living room features a cozy fireplace and wall of windows that allows for natural sunlight. From the living room is the dining room that leads through to the step-saving kitchen with loads of cabinetry and extra prep space. The main floor offers three bedrooms and an updated 4pc shared bath. The fully finished lower level features a spacious family room, wet bar, full bath, laundry and plenty of extra storage. This is a great space to entertain family and friends. The fully fenced backyard is another space to entertain this summer with room to BBQ on the patio, enjoy gardening, or add a pool or playset for the kids, the possibilities are endless! Located within minutes to schools, parks, easy highway access and shopping. Don't miss out on making this your new home!
Location
Province ON
County Middlesex
Community East O
Area Middlesex
Rooms
Family Room Yes
Basement Full, Finished
Kitchen 1
Interior
Interior Features In-Law Capability
Cooling Central Air
Fireplaces Type Living Room
Exterior
Parking Features Private
Garage Spaces 4.0
Pool None
Roof Type Asphalt Shingle
Lot Frontage 50.24
Lot Depth 110.27
Total Parking Spaces 4
Building
Foundation Poured Concrete
Read Less
Want to know what your home might be worth? Contact us for a FREE valuation!

Our team is ready to help you sell your home for the highest possible price ASAP





