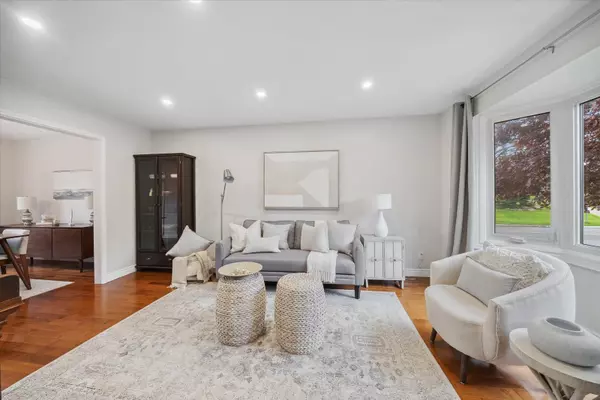$1,200,000
$1,099,900
9.1%For more information regarding the value of a property, please contact us for a free consultation.
29 Canadian Oaks DR Whitby, ON L1N 6X5
5 Beds
4 Baths
Key Details
Sold Price $1,200,000
Property Type Single Family Home
Sub Type Detached
Listing Status Sold
Purchase Type For Sale
Subdivision Blue Grass Meadows
MLS Listing ID E8339638
Sold Date 06/28/24
Style 2-Storey
Bedrooms 5
Annual Tax Amount $6,123
Tax Year 2023
Property Sub-Type Detached
Property Description
An incredible opportunity awaits for your family in this absolutely gorgeous 4+1 bedroom executive home located on an extra-wide corner lot with walk-out basement and fabulous in-law suite! Enjoy a meticulously kept, bright & open-concept floor plan with large principal rooms loaded with upgrades like smooth ceilings, pot lights & modern lighting and hardwood flooring. Chef's kitchen with maple cabinetry, gas stove and granite counters and a cozy family room offering a gas fireplace and walk-out to the beautiful deck overlooking the expansive yard with above-ground pool - perfect for the upcoming summer swim season! Formal living/dining rooms for easy entertaining and a stunning laundry room with garage access! Enjoy 4 spacious well-decorated bedrooms upstairs with two beautifully updated bathrooms. The finished basement offers a rec room, gym and large storage plus an incredible in-law suite. With a 2nd kitchen, 5th bedroom, family room and private, fully-fenced yard with a private deck, the options are endless and it truly is the perfect spot for extended families! Excellent location close to all amenities in a neighbourhood that has true pride of ownership, mature trees and beautiful parks! Don't miss it!
Location
Province ON
County Durham
Community Blue Grass Meadows
Area Durham
Rooms
Family Room Yes
Basement Apartment, Finished with Walk-Out
Kitchen 2
Separate Den/Office 1
Interior
Interior Features Accessory Apartment, In-Law Capability, In-Law Suite
Cooling Central Air
Fireplaces Type Natural Gas
Exterior
Exterior Feature Deck, Landscaped, Privacy, Seasonal Living
Parking Features Private
Garage Spaces 2.0
Pool Above Ground
Roof Type Asphalt Shingle
Lot Frontage 45.66
Lot Depth 107.21
Total Parking Spaces 5
Building
Foundation Poured Concrete
Read Less
Want to know what your home might be worth? Contact us for a FREE valuation!

Our team is ready to help you sell your home for the highest possible price ASAP





