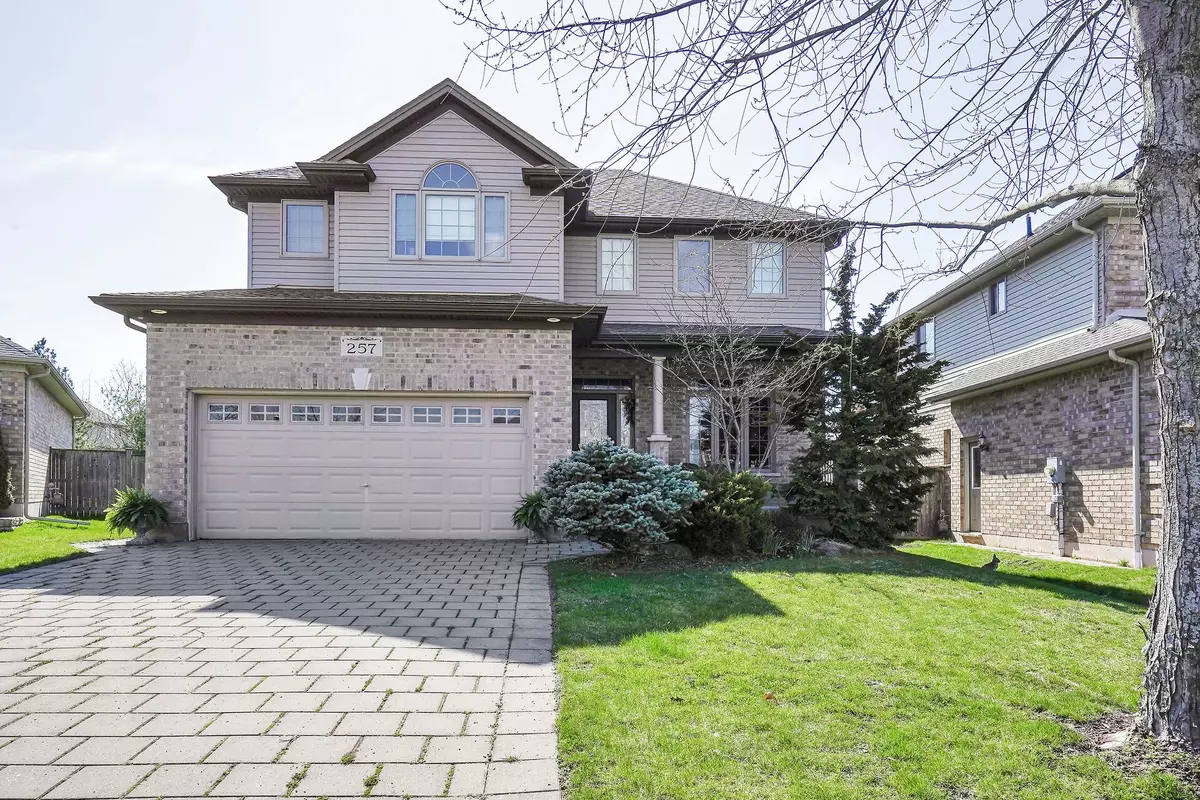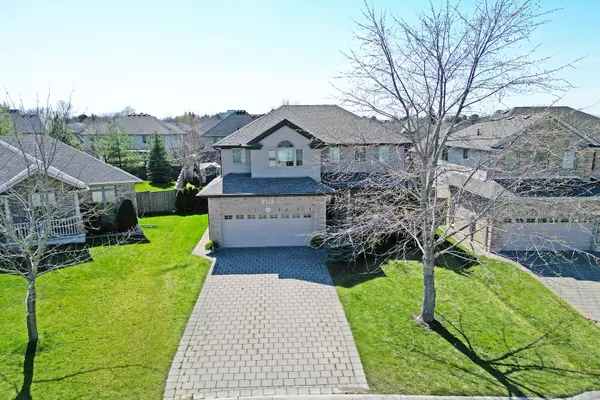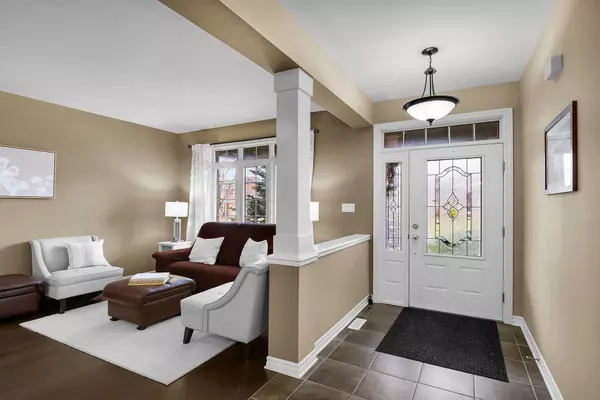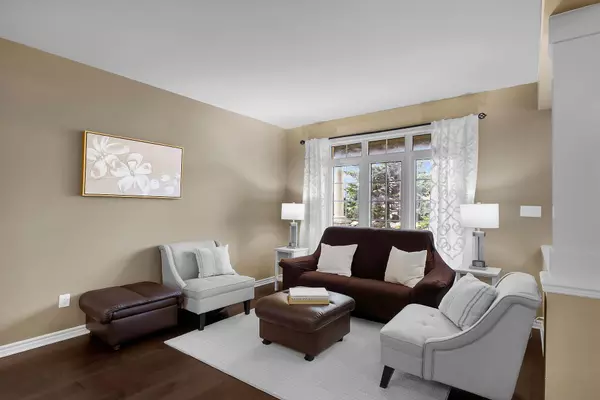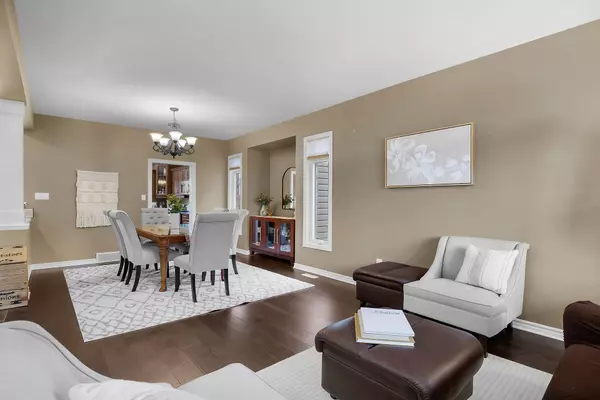$890,000
$899,900
1.1%For more information regarding the value of a property, please contact us for a free consultation.
257 Meadowsweet TRL London, ON N5X 0A4
4 Beds
4 Baths
Key Details
Sold Price $890,000
Property Type Single Family Home
Sub Type Detached
Listing Status Sold
Purchase Type For Sale
Approx. Sqft 2000-2500
Subdivision North B
MLS Listing ID X8233904
Sold Date 07/22/24
Style 2-Storey
Bedrooms 4
Annual Tax Amount $6,297
Tax Year 2023
Property Sub-Type Detached
Property Description
Upland Hill 2400 sq. ft. 2 storey home on a large Pie shaped lot!. Open concept 9 ft. Ceiling main floor features ceramics & newer engineered hardwood floorings, oak stairs with rod Iron spindles, spacious dining/living room with decorative pillars, large family room with vaulted ceiling & a gas fireplace, dark oak kitchen with corner glass cabinet & drawers. Spacious eating area with 6'-wide patio door leading to large wooden deck. The custom designed 2nd level has 3 large bedrooms, ensuite and an extra large main bath with two vanities and a closet. Large master bedroom with 5 piece ensuite and walk-in closet. The 2nd over sized bedroom has vaulted ceiling and large windows. Professionally finished basement has a huge rec. room(27'x17') with a gas fireplace controlled by a thermostat, a bedroom with an egress window and 3pc bathroom. Newer roofing (2019), Newer washer & dryer (2018) & Microwave (2021). HRV system. Central Vac. Walk distance to Jack Chambers and steps to trails leading to Masonville mall.
Location
Province ON
County Middlesex
Community North B
Area Middlesex
Rooms
Family Room Yes
Basement Finished
Kitchen 1
Separate Den/Office 1
Interior
Interior Features Sump Pump
Cooling Central Air
Exterior
Parking Features Private Double
Garage Spaces 2.0
Pool None
Roof Type Shingles
Lot Frontage 45.67
Lot Depth 117.03
Total Parking Spaces 4
Building
Foundation Poured Concrete
Read Less
Want to know what your home might be worth? Contact us for a FREE valuation!

Our team is ready to help you sell your home for the highest possible price ASAP

