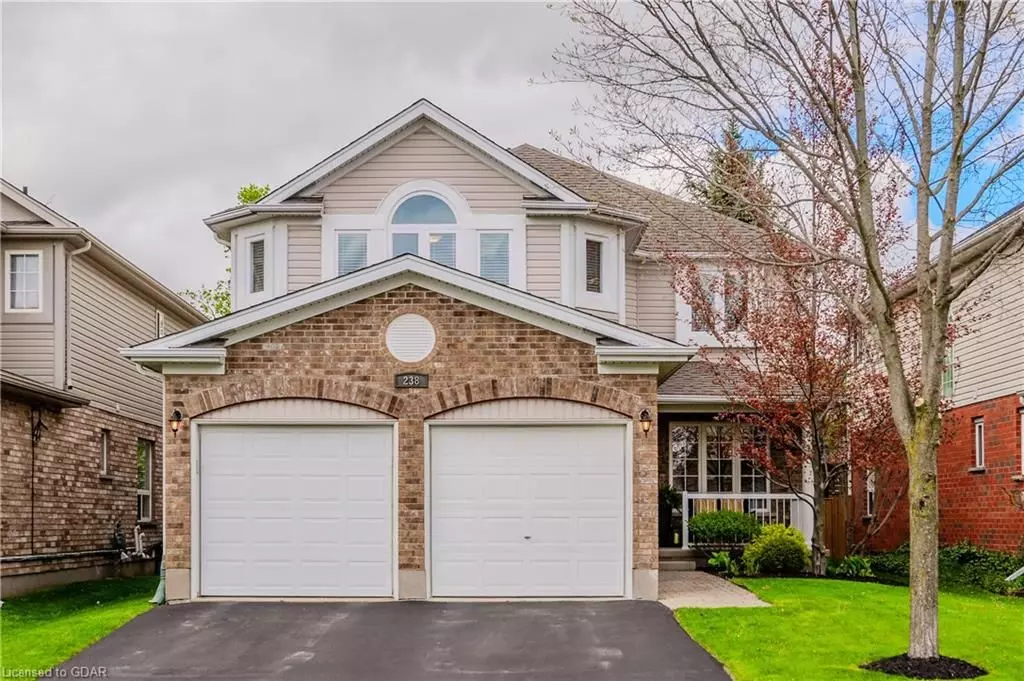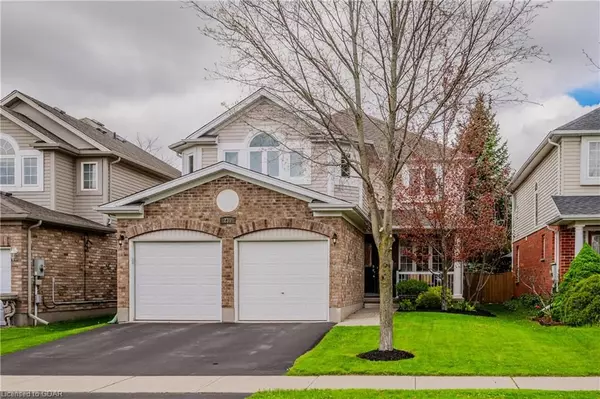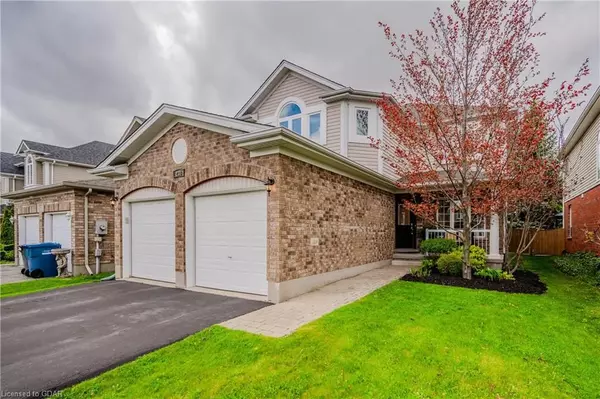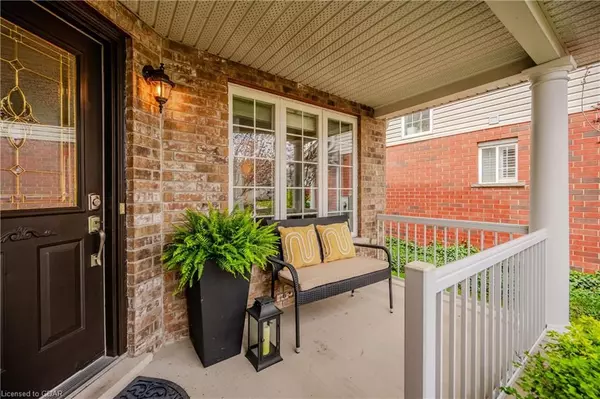$1,125,000
$1,149,900
2.2%For more information regarding the value of a property, please contact us for a free consultation.
238 Farley DR Guelph, ON N1L 1N2
4 Beds
4 Baths
Key Details
Sold Price $1,125,000
Property Type Single Family Home
Sub Type Detached
Listing Status Sold
Purchase Type For Sale
Subdivision Pine Ridge
MLS Listing ID X8322482
Sold Date 07/31/24
Style 2-Storey
Bedrooms 4
Annual Tax Amount $6,882
Tax Year 2023
Property Sub-Type Detached
Property Description
Discover the epitome of family living in Guelph's sought-after South End with this beautifully maintained property. This spacious home boasts 4 bedrooms and 4 bathrooms, ensuring ample space and privacy for every member of the family. Step inside to find an inviting open-concept layout. Accentuated by freshly painted walls and abundant natural light streaming through the new windows, this space creates a welcoming ambiance throughout. The heart of the home lies in the expansive kitchen, tons of counter space, and newer appliances that remain with the property. With a sliding patio door leading to the outdoor patio, seamless indoor-outdoor living and entertaining becomes a breeze. In addition to the generous living spaces, the main floor also offers the convenience of a dedicated home office, providing the perfect setting for remote work or study without sacrificing comfort or privacy. Heading up to the second floor, you're greeted by more natural light, large windows that illuminate the space. All bedrooms are generously sized; however, the primary bedroom steals the spotlight. It is large with an ensuite and lots of closet space, providing a private retreat within the comforts of home. The fully finished basement offers a ton of additional living space, such as a home gym, more office space and more. Currently, you will find a 3 pce bathroom, laundry, storage, a large rec room +++. The exterior has been beautifully landscaped. There is a double driveway, a double car garage, a covered porch and a fully fenced yard with a stone patio. Updates: shingles 2016; furnace & AC 2015; sump pump 2022; windows & appliances 2023. This home is surrounded by great schools, parks, convenient amenities. There are endless entertainment options, including shopping, theatres, restaurants and a short trip to the University. Nature enthusiasts will appreciate the nearby walking trails. Experience the perfect blend of comfort and convenience with this exceptional family residence.
Location
Province ON
County Wellington
Community Pine Ridge
Area Wellington
Rooms
Family Room No
Basement Full, Finished
Kitchen 1
Interior
Interior Features Auto Garage Door Remote, Sump Pump, Water Heater, Water Purifier, Other
Cooling Central Air
Exterior
Exterior Feature Landscaped, Patio, Privacy
Parking Features Private Double
Garage Spaces 2.0
Pool None
Roof Type Asphalt Shingle
Lot Frontage 40.0
Lot Depth 102.0
Total Parking Spaces 4
Building
Foundation Poured Concrete
Read Less
Want to know what your home might be worth? Contact us for a FREE valuation!

Our team is ready to help you sell your home for the highest possible price ASAP





