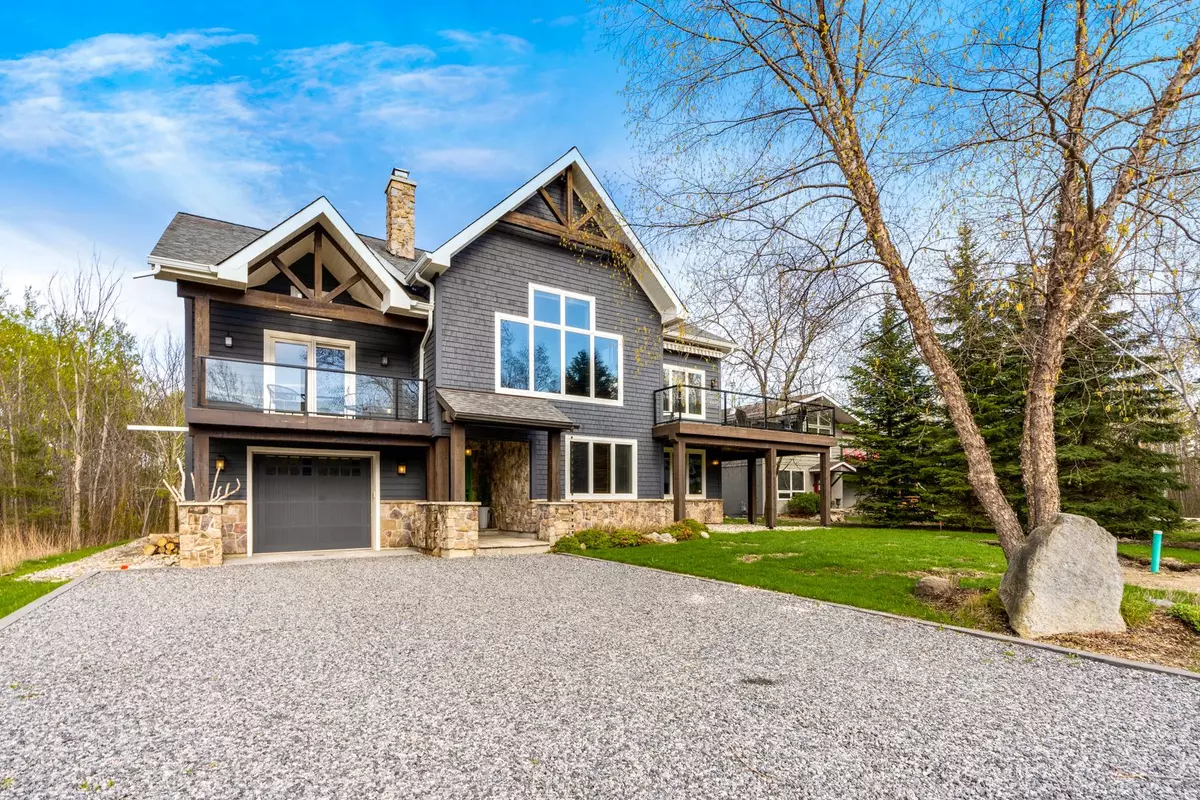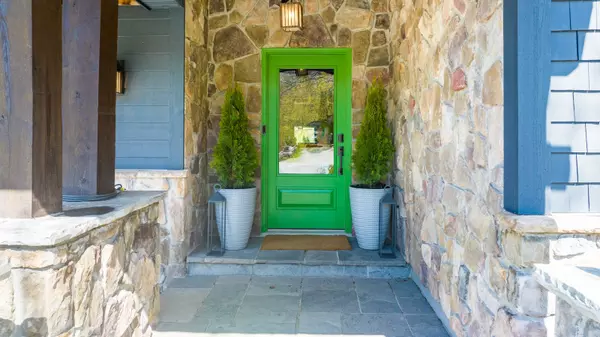$2,275,000
$2,389,000
4.8%For more information regarding the value of a property, please contact us for a free consultation.
119 Drakes PATH Blue Mountains, ON L9Y 0P3
5 Beds
3 Baths
Key Details
Sold Price $2,275,000
Property Type Single Family Home
Sub Type Detached
Listing Status Sold
Purchase Type For Sale
Approx. Sqft 3500-5000
MLS Listing ID X8294320
Sold Date 06/21/24
Style 2-Storey
Bedrooms 5
Annual Tax Amount $7,904
Tax Year 2023
Property Description
A private oasis close to all the best ski clubs, golf courses, Georgian Bay, and just steps from Blue Mountain. Fabulous custom-built icf home on a cul de sac is the perfect four-season property, with a reverse layout allowing for views of the hill from the kitchen, living and dining. With five bedrooms, and three bathrooms it makes for the perfect family getaway or four season home with room for company. The large chef's kitchen has a gas stove, centre island, and modern finishes. There's plenty of space for entertaining in the dining and living areas, and the bonus room provides additional overflow space for kids to play or adults to enjoy. The primary retreat features a spa-like ensuite and tons of cupboard space. The split bedroom floor plan has four large bedrooms on the main floor with a functional Jack and Jill bathroom. There's also a large mudroom and huge crawl space with ample storage. Design and build your dream backyard with plenty of space for a swimming pool, outdoor kitchen, and entertaining area. Plus, it's just steps to the village and all that Blue Mountain has to offer for a coffee with the dog in the morning or a bite at night. Start planning your move into this perfect property.
Location
Province ON
County Grey County
Zoning R1-1
Rooms
Family Room Yes
Basement Crawl Space
Main Level Bedrooms 4
Kitchen 1
Interior
Interior Features On Demand Water Heater
Cooling Central Air
Exterior
Garage Front Yard Parking
Garage Spaces 6.0
Pool None
Roof Type Asphalt Shingle
Parking Type Built-In
Total Parking Spaces 6
Building
Foundation Poured Concrete
Others
Senior Community Yes
Read Less
Want to know what your home might be worth? Contact us for a FREE valuation!

Our team is ready to help you sell your home for the highest possible price ASAP






