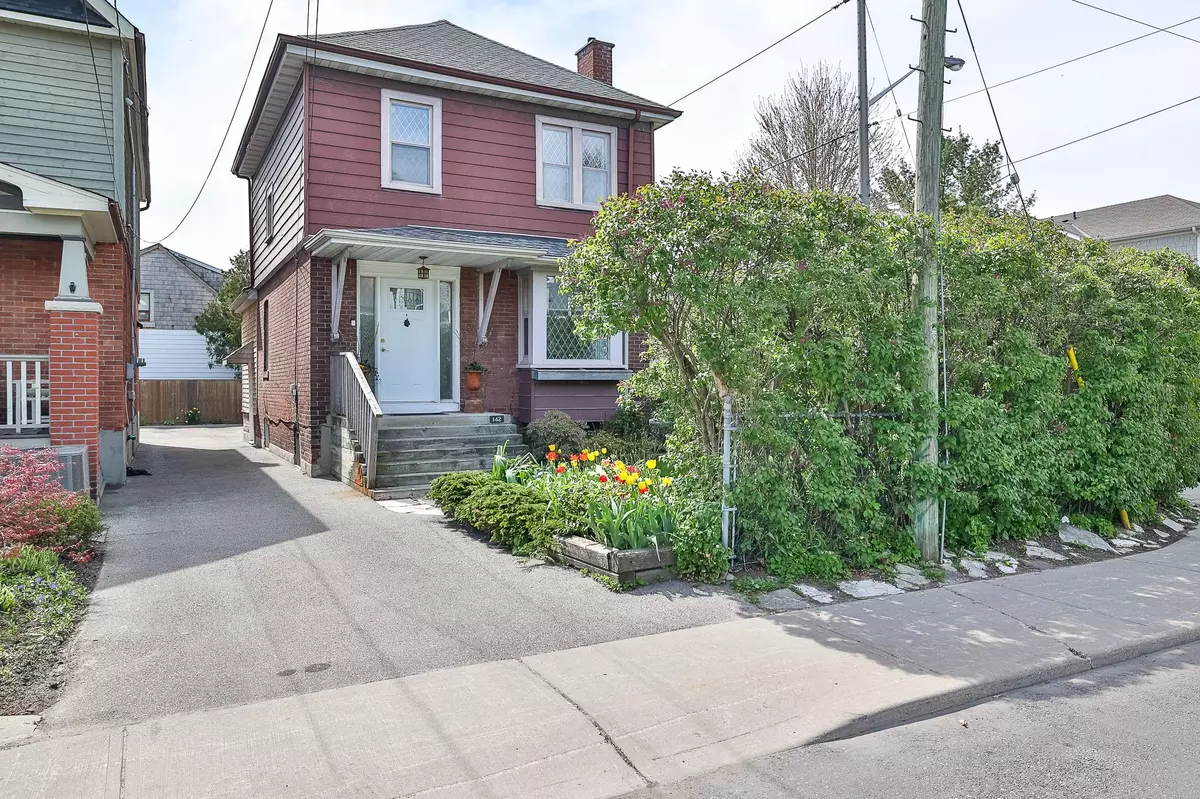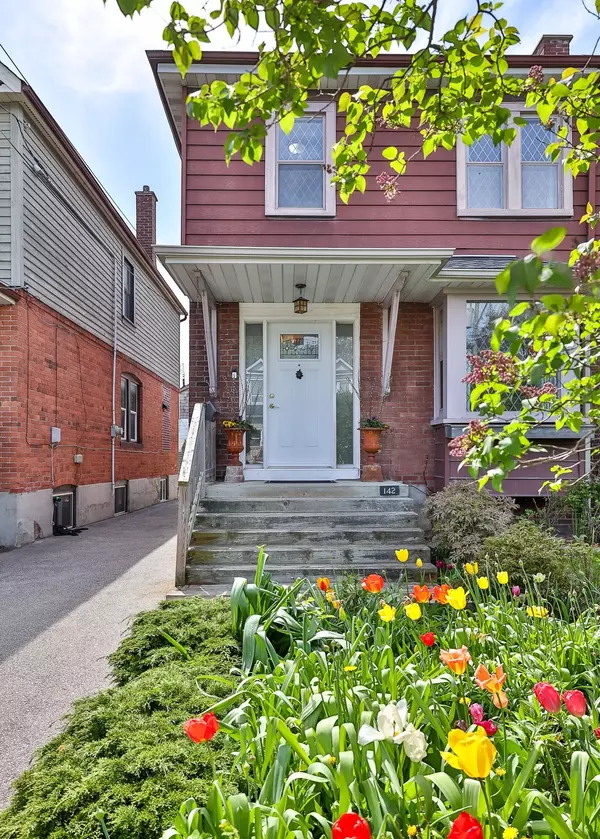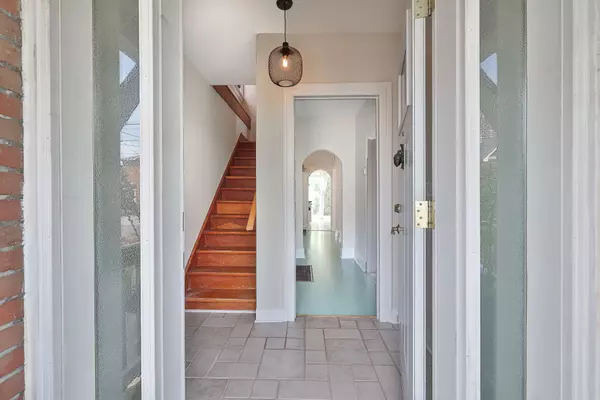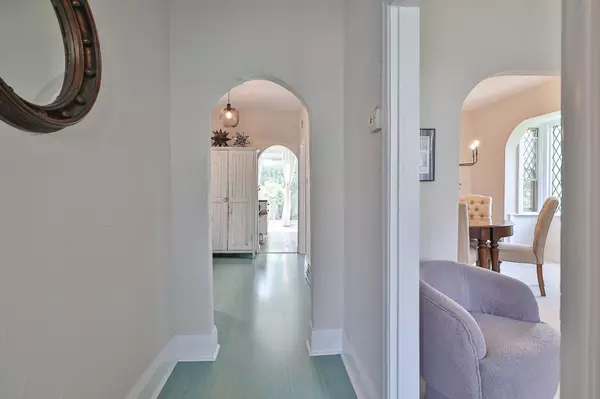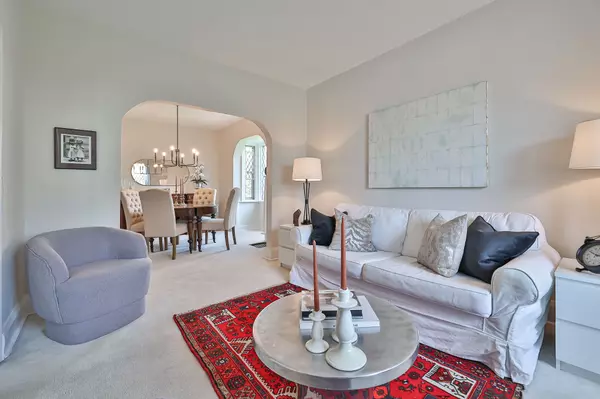$1,100,000
$899,000
22.4%For more information regarding the value of a property, please contact us for a free consultation.
142 Chisholm AVE Toronto E03, ON M4C 4V8
2 Beds
2 Baths
Key Details
Sold Price $1,100,000
Property Type Single Family Home
Sub Type Detached
Listing Status Sold
Purchase Type For Sale
Approx. Sqft 1100-1500
Subdivision Woodbine-Lumsden
MLS Listing ID E8318894
Sold Date 07/25/24
Style 2-Storey
Bedrooms 2
Annual Tax Amount $3,990
Tax Year 2024
Property Sub-Type Detached
Property Description
Stunning West Facing Perennial Gardens w/ Rare Lilac Surrounding Hedges! This 25 x 100, 2 Storey House was originally built in 1922. 142 Chisholm exudes warmth, character & style in one of Toronto's most fabulous family friendly neighbourhoods!This house is known for its majestic gardens and is the perfect home for entertaining both inside & out. Boasting amazing ceiling height (8'7" on Main) and unique arched bay windows in both the living room & dining room, warm sun-light abounds. The sliding doors from the updated kitchen allow you to access the gardens and enjoy the peace and tranquility of this idyllic setting. From the kitchen is a large Pantry/Eat-In area/Home Office. Generous sized bedrooms w/ hardwood floors and an updated 3 piece bathroom are all on the 2nd floor (7'10" Height). The Lower Level is Finished with a Large Recreation Room, Laundry Room & Tool/Utility Room with even more storage! One car parking & steps to TTC.
Location
Province ON
County Toronto
Community Woodbine-Lumsden
Area Toronto
Rooms
Family Room No
Basement Finished
Kitchen 1
Interior
Interior Features Workbench
Cooling Central Air
Exterior
Exterior Feature Privacy
Parking Features Mutual
Garage Spaces 1.0
Pool None
View Garden
Roof Type Shingles
Lot Frontage 25.0
Lot Depth 100.0
Total Parking Spaces 1
Building
Foundation Brick
Read Less
Want to know what your home might be worth? Contact us for a FREE valuation!

Our team is ready to help you sell your home for the highest possible price ASAP

