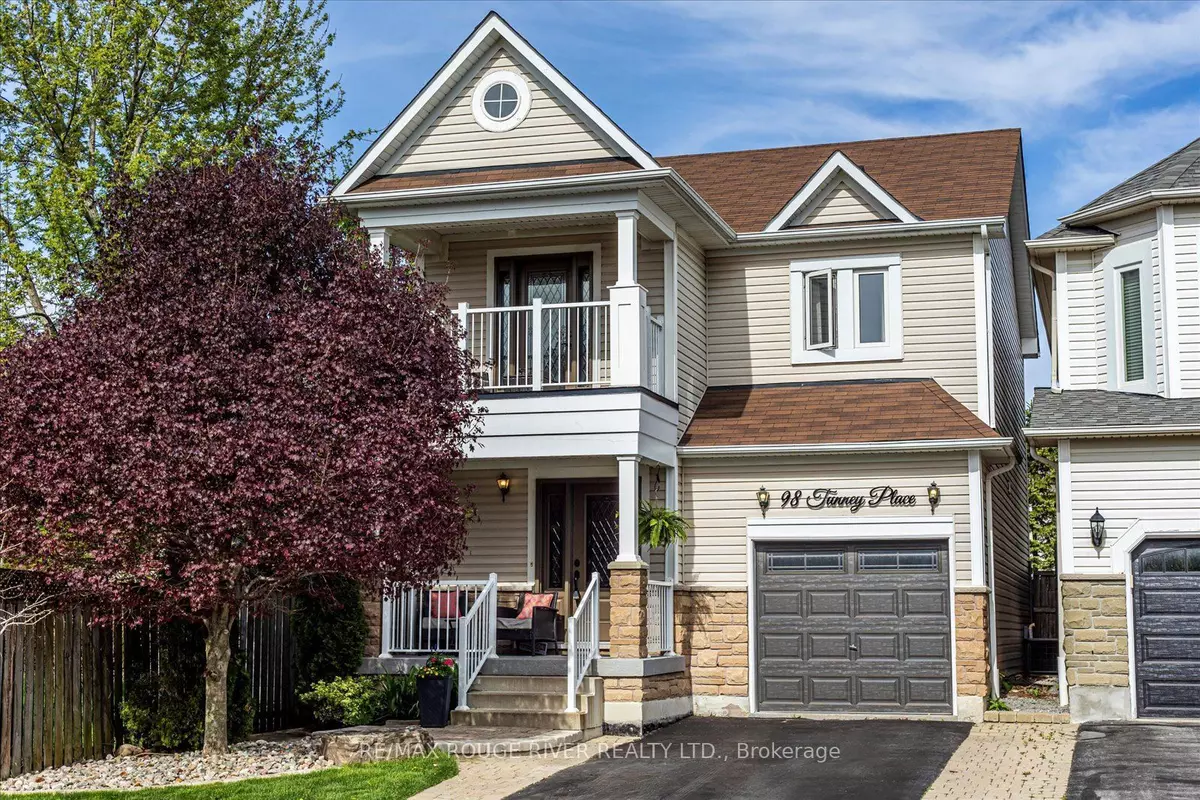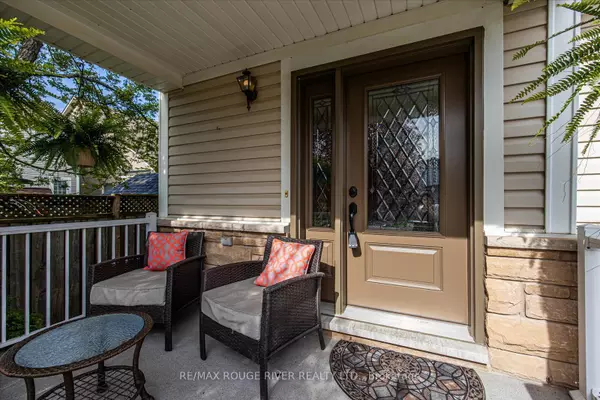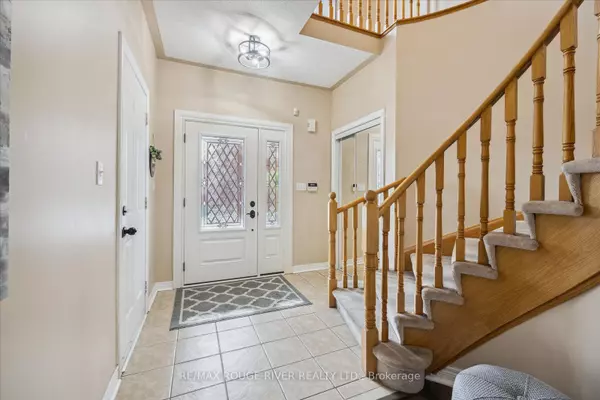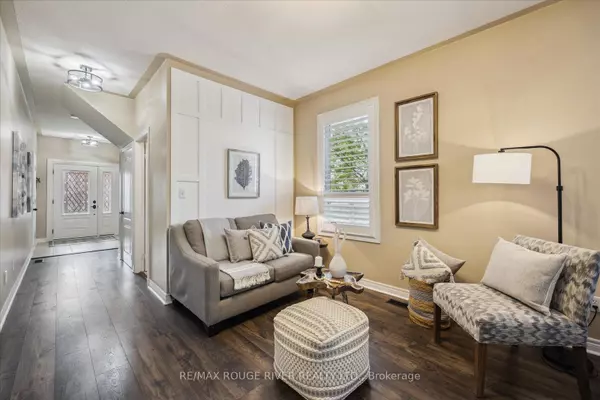$980,000
$1,015,000
3.4%For more information regarding the value of a property, please contact us for a free consultation.
98 Tunney PL Whitby, ON L1M 2G4
3 Beds
3 Baths
Key Details
Sold Price $980,000
Property Type Single Family Home
Sub Type Detached
Listing Status Sold
Purchase Type For Sale
Subdivision Brooklin
MLS Listing ID E8336860
Sold Date 06/14/24
Style 2-Storey
Bedrooms 3
Annual Tax Amount $5,697
Tax Year 2023
Property Sub-Type Detached
Property Description
This lovely home could be the one you have been waiting for! True pride of ownership is evident around every corner of this beautiful home. Fantastic layout! The main floor features 9 foot ceilings, a large kitchen with separate breakfast area, large living/dinging room and spacious family room with natural gas fireplace. Gorgeous wide-plank flooring throughout the main floor. Updated kitchen with newer stainless steel appliances, backsplash and walkout to gorgeous private backyard with lush perennial gardens, large deck and mature trees. Upstairs you will find three spacious bedrooms and an office nook with a walkout to lovely second floor patio. The primary bedroom features a large walk-in closet and 4-piece ensuite. The finished basement offers a built-in bar, large TV area, and a roughed-in bathroom. Spend warm summer evenings in the lush private backyard or cozy up on the second floor patio! Fantastic Brooklin location! Quiet street and close to parks and top rated schools. Close to Hwy 407 & 412, shops, community centre, Heber Down Conservation area and more!
Location
Province ON
County Durham
Community Brooklin
Area Durham
Rooms
Family Room No
Basement Finished, Full
Kitchen 1
Interior
Interior Features Rough-In Bath, Bar Fridge
Cooling Central Air
Exterior
Exterior Feature Porch, Landscaped, Deck
Parking Features Private
Garage Spaces 1.0
Pool None
Roof Type Shingles
Lot Frontage 29.55
Lot Depth 114.98
Total Parking Spaces 3
Building
Foundation Concrete
Others
Security Features Other
Read Less
Want to know what your home might be worth? Contact us for a FREE valuation!

Our team is ready to help you sell your home for the highest possible price ASAP





