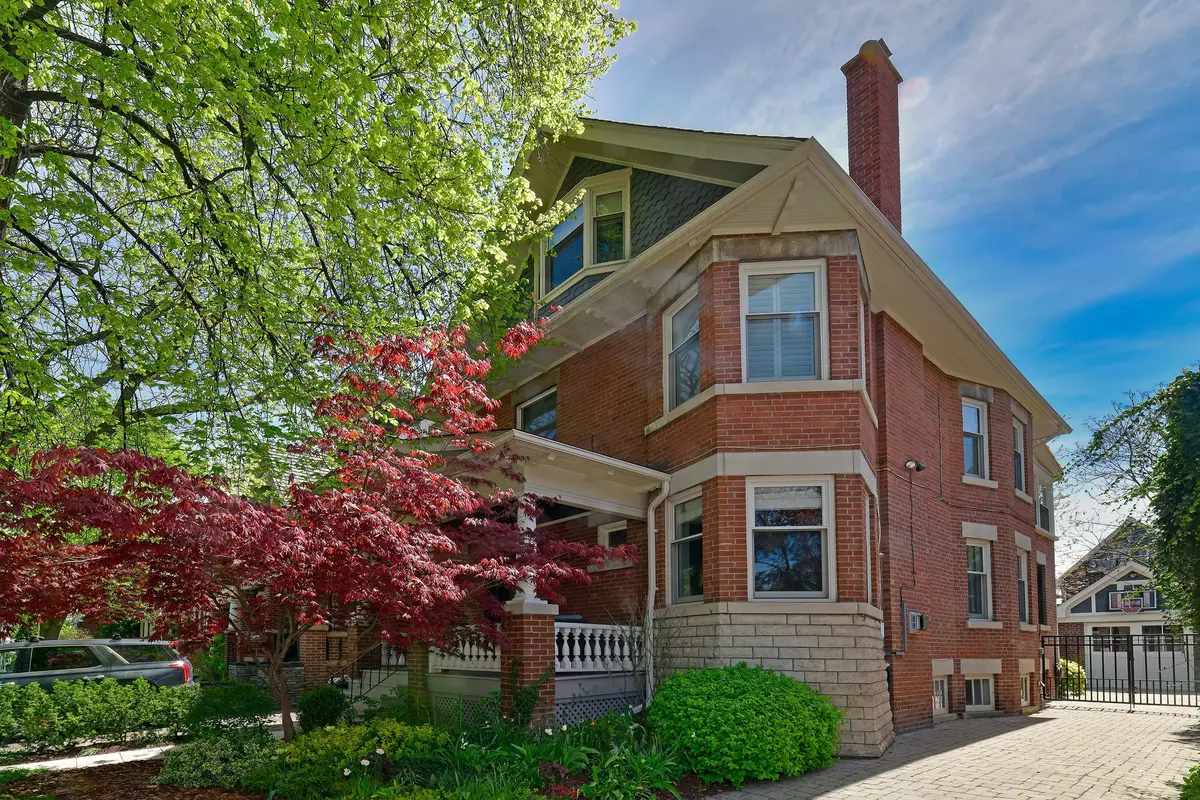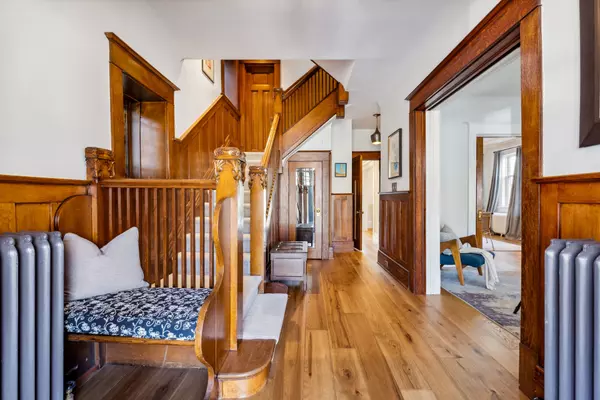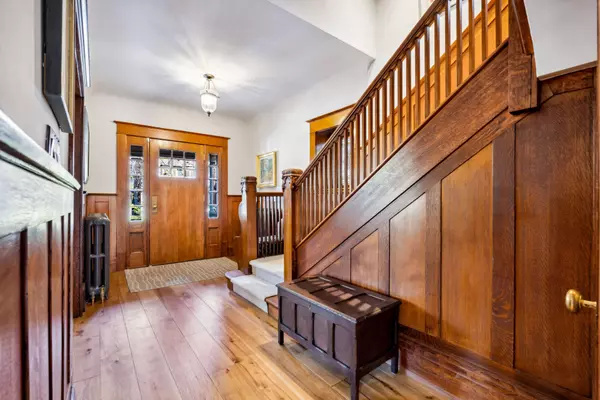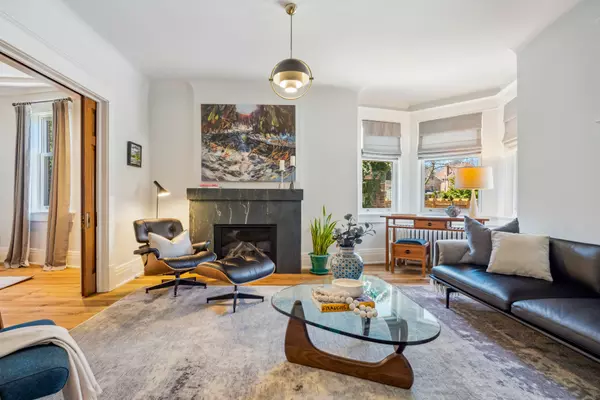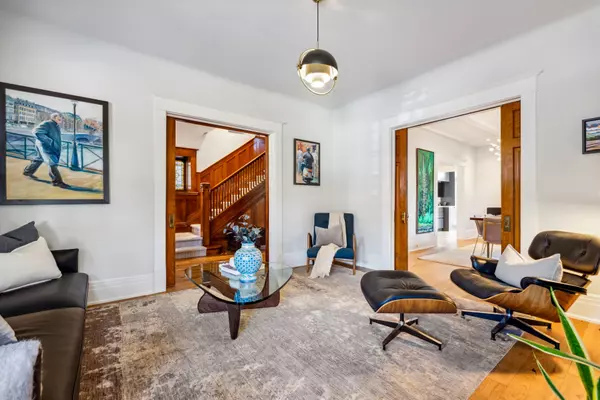$3,525,000
$3,595,000
1.9%For more information regarding the value of a property, please contact us for a free consultation.
7 Hurndale AVE Toronto E03, ON M4K 1R6
4 Beds
4 Baths
Key Details
Sold Price $3,525,000
Property Type Single Family Home
Sub Type Detached
Listing Status Sold
Purchase Type For Sale
Approx. Sqft 2500-3000
Subdivision Playter Estates-Danforth
MLS Listing ID E8332222
Sold Date 07/17/24
Style 2 1/2 Storey
Bedrooms 4
Annual Tax Amount $11,686
Tax Year 2023
Property Sub-Type Detached
Property Description
Playter Estates treasure! Top-ranked Jackman School district. This majestic and move-in ready 2768 sq ft (+ 1081 sq ft finished lower level) Edwardian home brims with historic charm & modern updates. Meticulously restored original details impeccably blend with exquisite renovations. Luxe and cutting-edge contemporary kitchen designed by architect Joanne Myers with adjoining breakfast room. The window-filled home office, in the former 2nd floor sunroom, overlooks the perennial filled back garden, adding tranquility to your otherwise hectic office work. Also found on the 2nd floor are 3 of the 4 bedrooms and a super luxurious shared renovated bathroom. Retreat to the 3rd floor fully renovated primary bedroom suite, with industrial glass walls, massive walk-in closet and spa-like ensuite bathroom. Outdoors, the professionally landscaped property and handsome facade exude curb appeal, while the private driveway and garage provide ultimate convenience. This home ranks 10 out of 10!
Location
Province ON
County Toronto
Community Playter Estates-Danforth
Area Toronto
Rooms
Family Room No
Basement Finished
Kitchen 1
Interior
Interior Features Storage
Cooling Central Air
Fireplaces Number 2
Fireplaces Type Natural Gas
Exterior
Parking Features Private
Garage Spaces 1.0
Pool None
Roof Type Asphalt Shingle,Slate
Lot Frontage 36.0
Lot Depth 110.0
Total Parking Spaces 3
Building
Foundation Not Applicable
Read Less
Want to know what your home might be worth? Contact us for a FREE valuation!

Our team is ready to help you sell your home for the highest possible price ASAP

