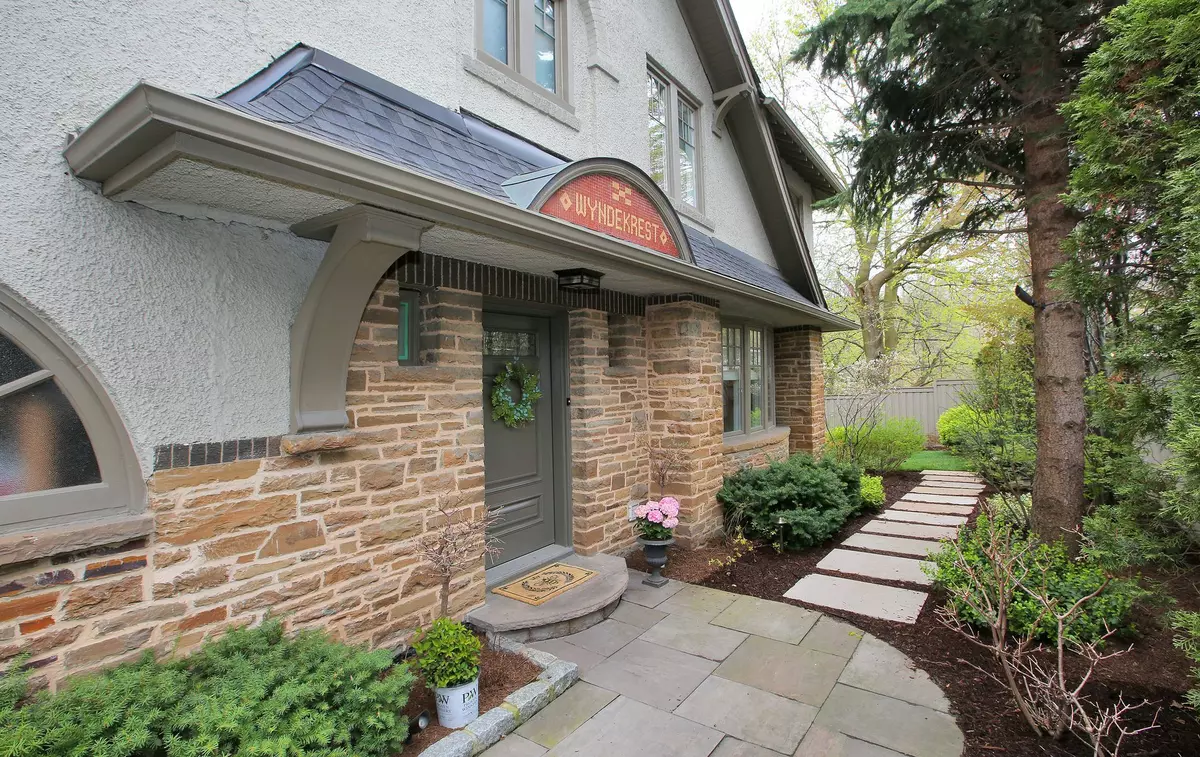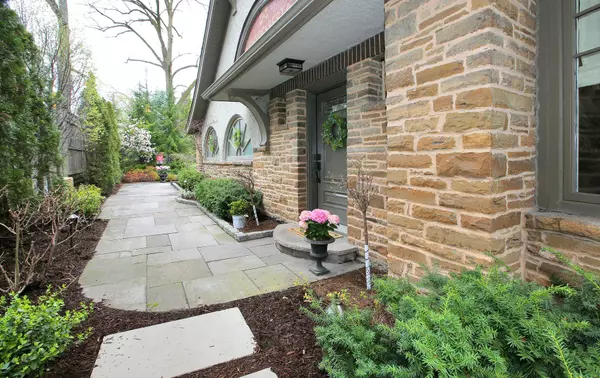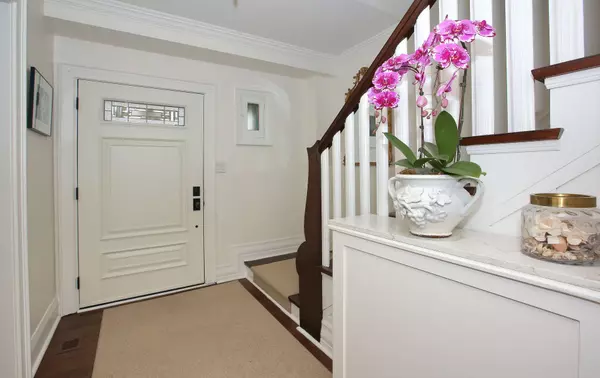$3,308,000
$3,488,000
5.2%For more information regarding the value of a property, please contact us for a free consultation.
39 Glengowan RD Toronto C04, ON M4N 1G1
6 Beds
4 Baths
Key Details
Sold Price $3,308,000
Property Type Single Family Home
Sub Type Detached
Listing Status Sold
Purchase Type For Sale
Subdivision Lawrence Park South
MLS Listing ID C8301690
Sold Date 08/29/24
Style 2-Storey
Bedrooms 6
Annual Tax Amount $8,455
Tax Year 2024
Property Sub-Type Detached
Property Description
Welcome to beautiful 39 Glengowan Rd, situated amidst the serene Blythwood ravine, this landmark home boasts an extensive recent renovation sophistication and comfort, while exterior retains its traditional arts and crafts features. Main floor features an open-concept layout, flooded with natural light pouring in through out, offering breathtaking views of the surrounding landscape. Gourmet kitchen with Quartz countertops and backsplash, top-of-the-line Miele and Jenn Air appliances. Second floor has five spacious bedrooms. Extensive professional landscaping, featuring a granite stone walkway, new irrigation system and lighting & rare multi sport court on the ravine to name a few, creates an oasis of tranquility amidst the bustling city. Lower level, ensures comfort for all ages with exercise room and walk out. Close Proximity to highly sought after public & private schools including Blythwood Public School and Lawrence Park Collegiate Institute, Toronto French School and Crescent School, families can enjoy the finest in education for their children. Walk to Yonge and Lawrence subway and shops. Additionally, Sunnybrook Hospital is just a few minutes' drive away, providing world-class healthcare services.
Location
Province ON
County Toronto
Community Lawrence Park South
Area Toronto
Rooms
Family Room Yes
Basement Finished, Separate Entrance
Kitchen 1
Separate Den/Office 1
Interior
Interior Features Other
Cooling Central Air
Exterior
Parking Features Private, Private Double
Garage Spaces 2.0
Pool None
Roof Type Unknown
Lot Frontage 50.0
Lot Depth 130.0
Total Parking Spaces 4
Building
Foundation Unknown
Read Less
Want to know what your home might be worth? Contact us for a FREE valuation!

Our team is ready to help you sell your home for the highest possible price ASAP





