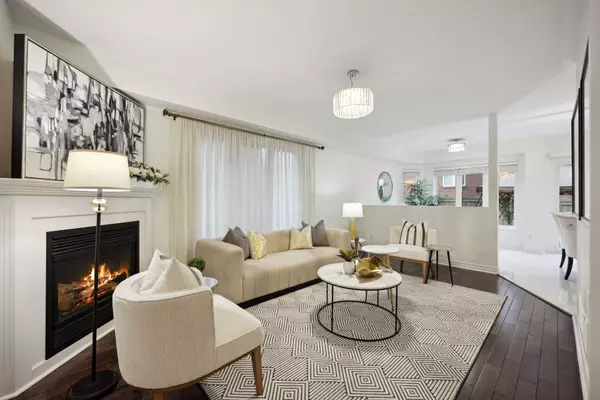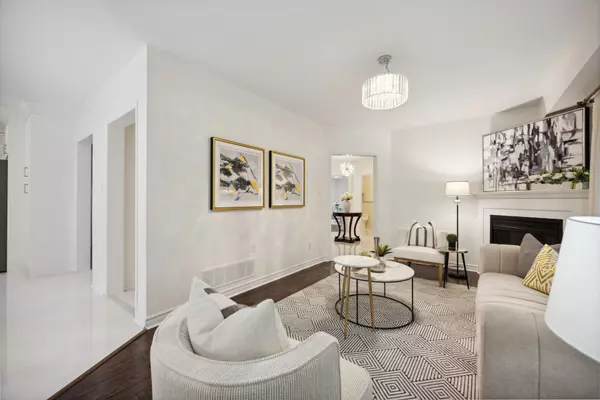$1,750,000
$1,488,000
17.6%For more information regarding the value of a property, please contact us for a free consultation.
60 Falling River DR Richmond Hill, ON L4S 2R2
5 Beds
4 Baths
Key Details
Sold Price $1,750,000
Property Type Single Family Home
Sub Type Detached
Listing Status Sold
Purchase Type For Sale
Subdivision Devonsleigh
MLS Listing ID N8298976
Sold Date 07/02/24
Style 2-Storey
Bedrooms 5
Annual Tax Amount $6,769
Tax Year 2023
Property Sub-Type Detached
Property Description
Welcome to 60 Falling River in Richmond Hill, an exquisite 4+1 bedroom, 4 bathroom home on a 45-foot corner lot in an exclusive community, boasting over 4000 sqft of living space (incl basement). This rarely available, east-facing house is surrounded by lush maple trees along Falling River Drive, providing a beautiful canopy from spring to fall. The front of the house is fully interlocked, and the double garage and driveway can fit 6 parking spaces. This home has been meticulously maintained by its original, non-smoking owners and has never been rented. Enjoy a fully renovated kitchen with upgraded wood cabinets, soft-close systems, and Caesar stone countertops. The living room & basement are illuminated with pot lights, and the flooring features luxurious 24"x24" porcelain tiles in the kitchen, hallway, and foyer, with hardwood floors throughout the main and second floors. All bathrooms in the house feature engineered marble countertops. The professionally finished basement highlights an open-concept recreational room with pot lights, and a wet bar, with an additional bedroom and bathroom. It also features ample storage space for all your needs. The backyard has a spacious patio, and spans nearly 50ft wide in the back, with trees lining the back street, offering added privacy and shade, minimizing lawn care. The home features a Lennox LE series furnace (2021) and a recent interior painting. Situated near major transit lines, parks, and top-rated public and private schools, this property offers the ideal balance of convenience and comfort. Don't miss the opportunity to own this pristine, move-in-ready home!
Location
Province ON
County York
Community Devonsleigh
Area York
Rooms
Family Room Yes
Basement Full, Finished
Kitchen 1
Separate Den/Office 1
Interior
Interior Features Other
Cooling Central Air
Exterior
Parking Features Private
Garage Spaces 2.0
Pool None
Roof Type Shingles
Lot Frontage 45.0
Lot Depth 108.27
Total Parking Spaces 6
Building
Foundation Concrete
Read Less
Want to know what your home might be worth? Contact us for a FREE valuation!

Our team is ready to help you sell your home for the highest possible price ASAP





