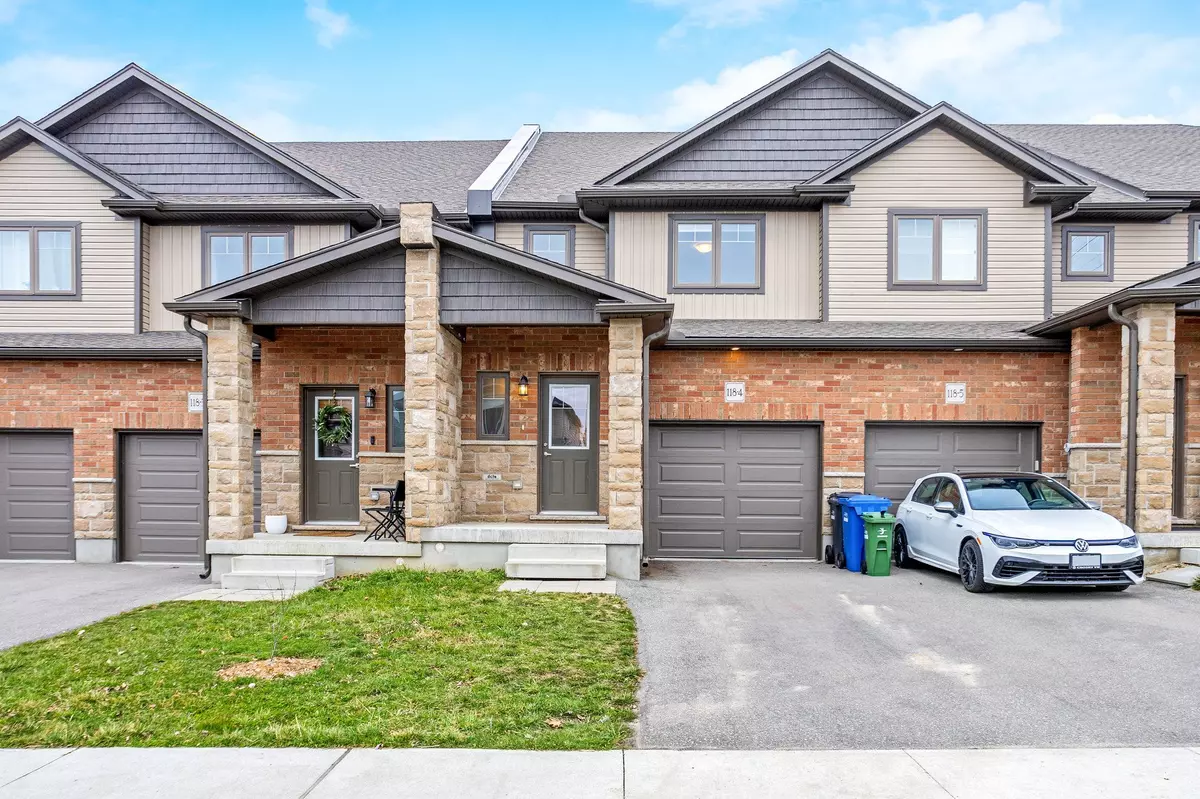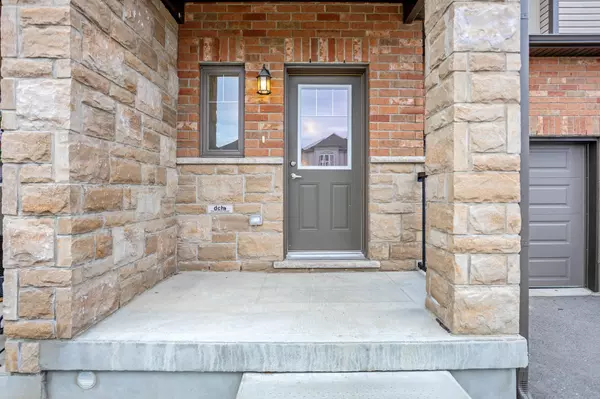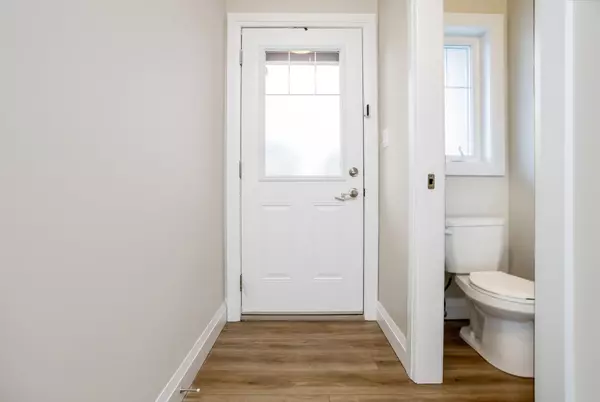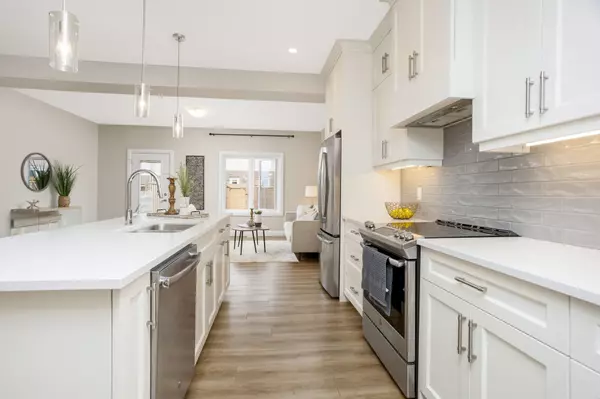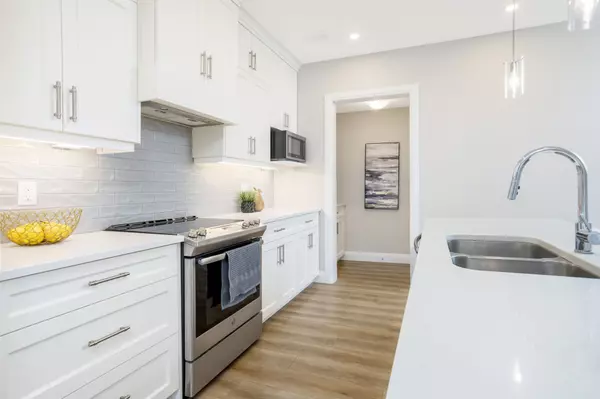$840,000
$849,900
1.2%For more information regarding the value of a property, please contact us for a free consultation.
118-4 Simmonds DR Guelph, ON N1E 7L8
3 Beds
3 Baths
Key Details
Sold Price $840,000
Property Type Condo
Sub Type Att/Row/Townhouse
Listing Status Sold
Purchase Type For Sale
Approx. Sqft 1500-2000
Subdivision Waverley
MLS Listing ID X8219288
Sold Date 06/20/24
Style 2-Storey
Bedrooms 3
Annual Tax Amount $4,461
Tax Year 2023
Property Sub-Type Att/Row/Townhouse
Property Description
Gorgeous modern freehold townhome situated in a desirable Guelph neighborhood, conveniently located near all amenities. Upon entry, you're greeted by a foyer with a powder room and elegant wooden stairs leading to the upper level. The main floor boasts a breathtaking open-concept design with luxury vinyl plank flooring, highlighted by a pristine white kitchen equipped with stainless steel appliances, a butler's pantry, and a spacious island with a breakfast bar and pendant lighting. The bright living room offers a walkout to a patio, perfect for relaxation or entertaining guests. Upstairs, you'll find the primary bedroom featuring a walk-in closet and ensuite bathroom, along with two additional bedrooms, laundry room and another full bathroom, completing the second floor. Basement has rough in for bathroom. This home is perfect for first-time homebuyers, downsizers, and young families looking for modern comfort and convenience. Enjoy privacy in the fully fenced backyard, complete with a patio for outdoor enjoyment.
Location
Province ON
County Wellington
Community Waverley
Area Wellington
Zoning R.4A
Rooms
Family Room No
Basement Unfinished
Kitchen 1
Interior
Cooling Central Air
Exterior
Exterior Feature Patio
Parking Features Private
Garage Spaces 1.0
Pool None
Roof Type Asphalt Shingle
Lot Frontage 19.75
Lot Depth 114.14
Total Parking Spaces 2
Building
Foundation Concrete Block
Others
ParcelsYN No
Read Less
Want to know what your home might be worth? Contact us for a FREE valuation!

Our team is ready to help you sell your home for the highest possible price ASAP

