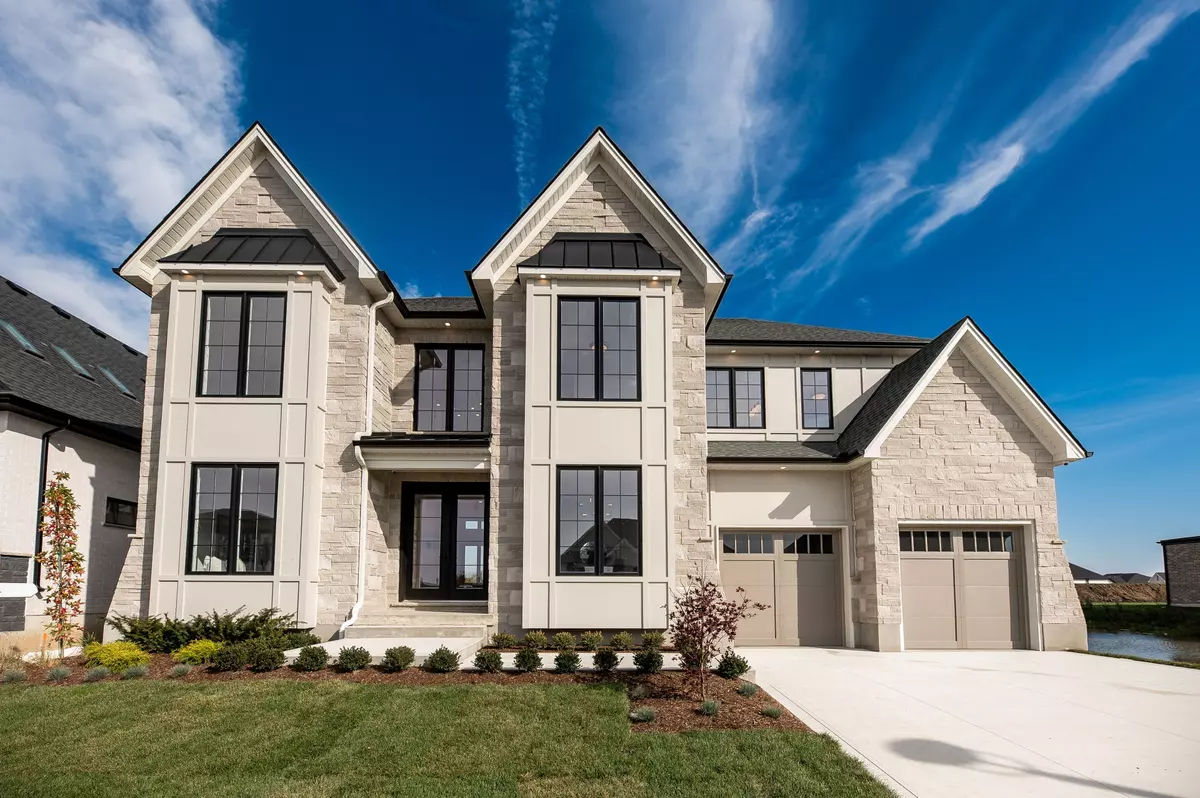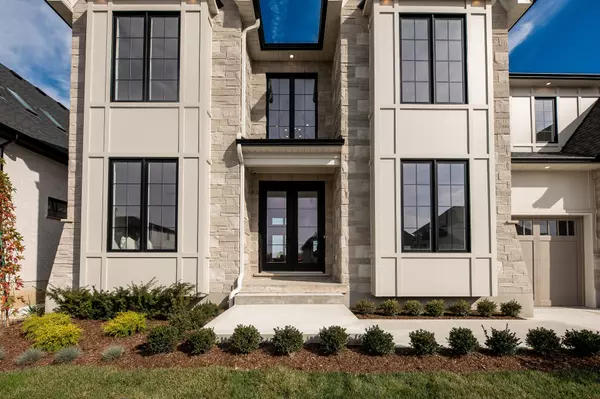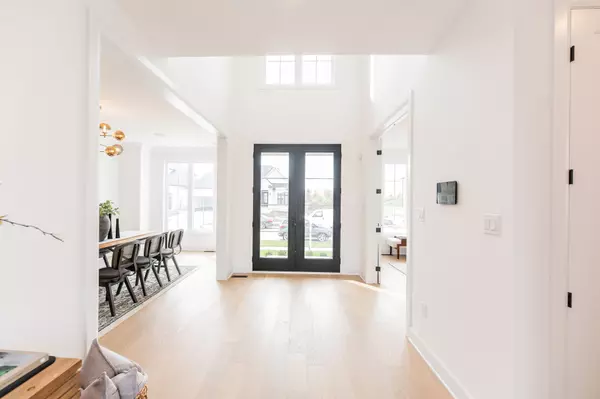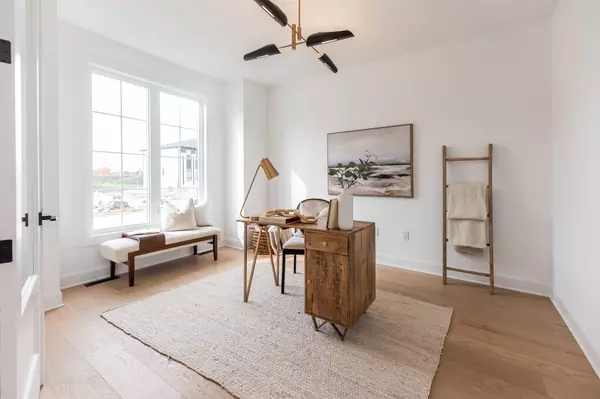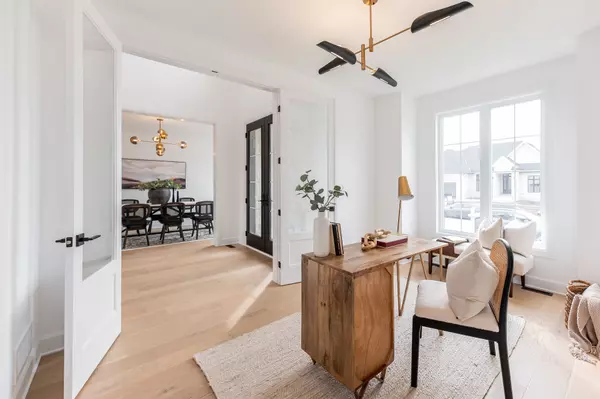$1,630,000
$1,799,900
9.4%For more information regarding the value of a property, please contact us for a free consultation.
2178 Robbies WAY London, ON N6G 3X8
4 Beds
4 Baths
Key Details
Sold Price $1,630,000
Property Type Single Family Home
Sub Type Detached
Listing Status Sold
Purchase Type For Sale
Approx. Sqft 3500-5000
Subdivision North R
MLS Listing ID X8229834
Sold Date 06/25/24
Style 2-Storey
Bedrooms 4
Tax Year 2023
Property Sub-Type Detached
Property Description
Step into your dream home, created by the renowned Reis Design + Build. Prepare to be captivated by the unparalleled design, elegance, and meticulous attention to detail that grace every corner of this remarkable residence. Spanning over an impressive 4,000 Sq ft, including a the two story great room this family-oriented home boasts 4 bedrooms and 4 bathrooms, offering ample space and comfort for all. Embrace the seamless integration of modern convenience with the latest smart home technology, putting control at your fingertips. From effortlessly adjusting lighting and temperature to managing security and entertainment systems. The heart of this home beats within the gourmet chef's kitchen, where culinary enthusiasts will find their haven. Equipped with top-of-the-line stainless steel appliances, custom cabinetry, and a spacious centre island adorned with quartz countertops, this kitchen is a masterpiece. For added convenience, a secondary prep kitchen with full appliances ensures that your culinary adventures know no bounds. The soaring two-storey great room welcomes you with cascading natural light through tall windows, elevating the sense of spaciousness and sophistication. Whether hosting gatherings that leave a lasting impression or indulging in moments of quiet reflection, this inviting space caters to every mood and occasion. Top-rated schools, shopping centres, and recreational facilities further enhance the appeal, making this location a haven for families.
Location
Province ON
County Middlesex
Community North R
Area Middlesex
Zoning R1-9
Rooms
Family Room Yes
Basement Unfinished, Full
Kitchen 1
Interior
Interior Features Sump Pump, Ventilation System, Water Heater, Air Exchanger, Auto Garage Door Remote, Central Vacuum
Cooling Central Air
Fireplaces Number 1
Fireplaces Type Natural Gas
Exterior
Parking Features Private Double
Garage Spaces 7.0
Pool None
Roof Type Asphalt Shingle
Lot Frontage 62.53
Lot Depth 133.43
Total Parking Spaces 7
Building
Foundation Poured Concrete
Others
Security Features Alarm System,Smoke Detector
Read Less
Want to know what your home might be worth? Contact us for a FREE valuation!

Our team is ready to help you sell your home for the highest possible price ASAP

