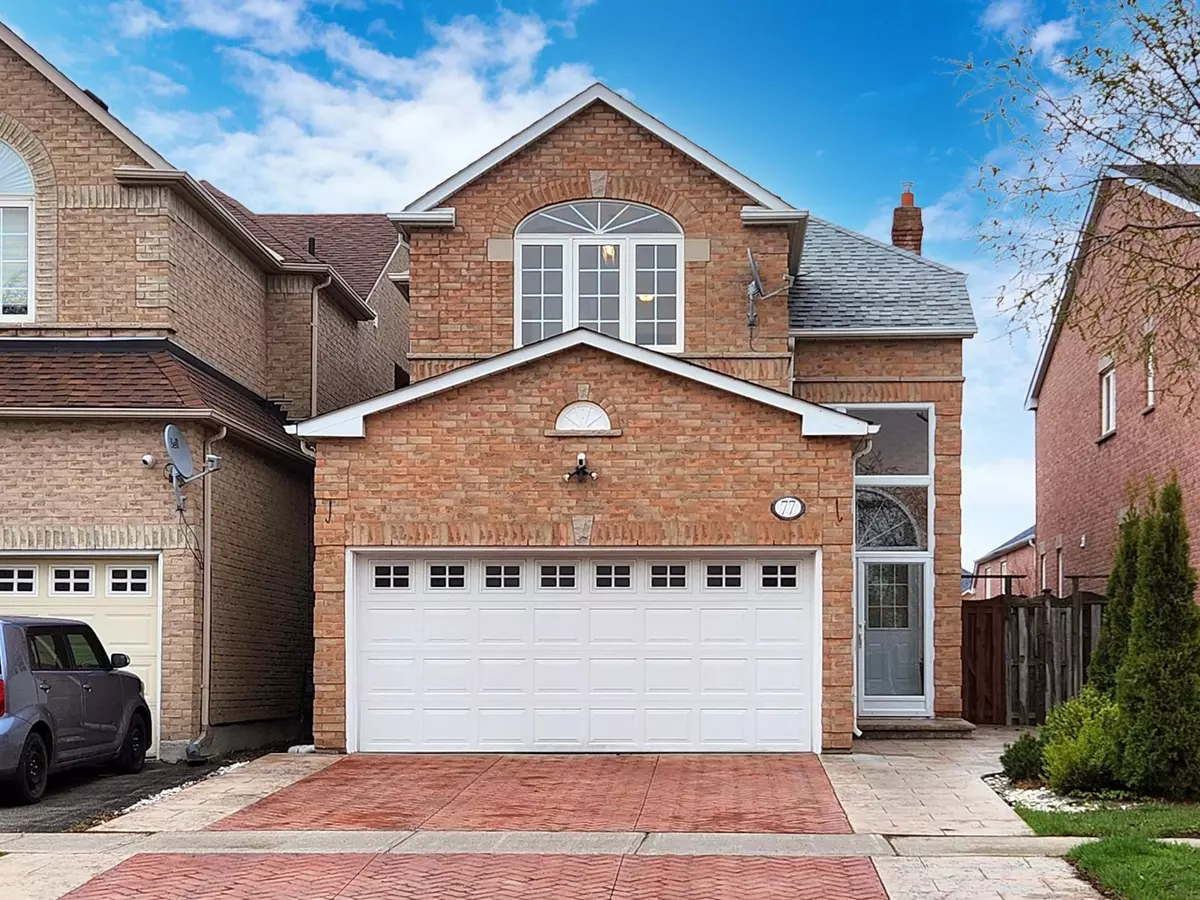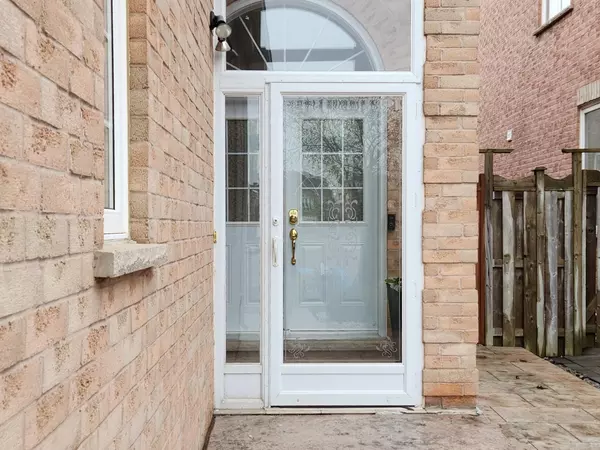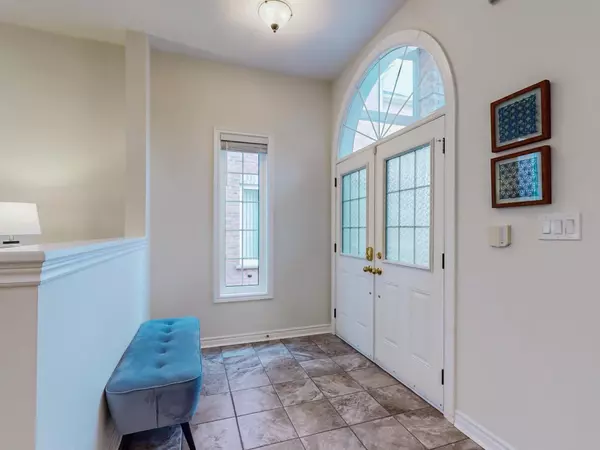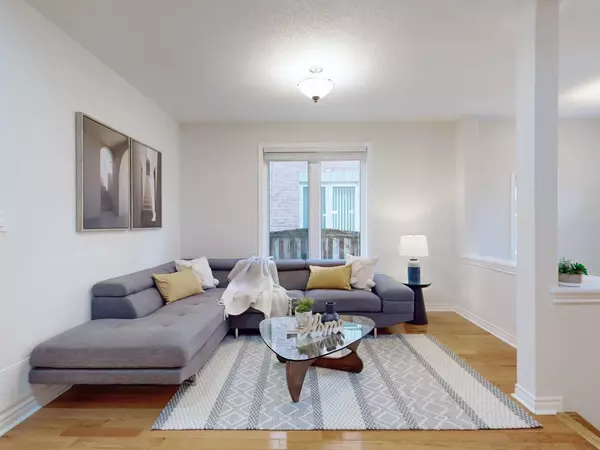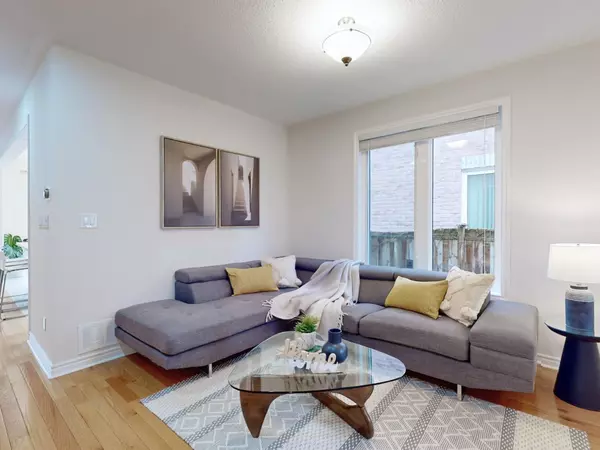$1,468,000
$1,488,800
1.4%For more information regarding the value of a property, please contact us for a free consultation.
77 Cartmel DR Markham, ON L3S 4M9
4 Beds
5 Baths
Key Details
Sold Price $1,468,000
Property Type Single Family Home
Sub Type Detached
Listing Status Sold
Purchase Type For Sale
Approx. Sqft 2000-2500
Subdivision Milliken Mills East
MLS Listing ID N8248108
Sold Date 08/07/24
Style 2-Storey
Bedrooms 4
Annual Tax Amount $6,030
Tax Year 2023
Property Sub-Type Detached
Property Description
Gorgeous Monarch Built Double Garage Detached Family Home in High Demand Milliken Mills Location. Bright & Spacious Open Concept Approx 9' Feet Ceiling on Main Floor, 4 Large Bedrooms with 2 Ensuite Bathrooms. Renovated Kitchen Centre Island, Hardwood Floor on Main Floor, Circular Wood Staircase. Direct Access to Garage. Enclosed Front Porch, Stamped Concreate Driveway & Walkway, Close to TTC, Pacific Mall, Schools, Park, Groceries, Hwy 404/407. Great schools.
Location
Province ON
County York
Community Milliken Mills East
Area York
Zoning Single Family Residential
Rooms
Family Room Yes
Basement Finished
Kitchen 1
Interior
Interior Features Other
Cooling Central Air
Exterior
Parking Features Private Double
Garage Spaces 4.0
Pool None
Roof Type Unknown
Lot Frontage 31.27
Lot Depth 109.91
Total Parking Spaces 4
Building
Foundation Other
Read Less
Want to know what your home might be worth? Contact us for a FREE valuation!

Our team is ready to help you sell your home for the highest possible price ASAP

