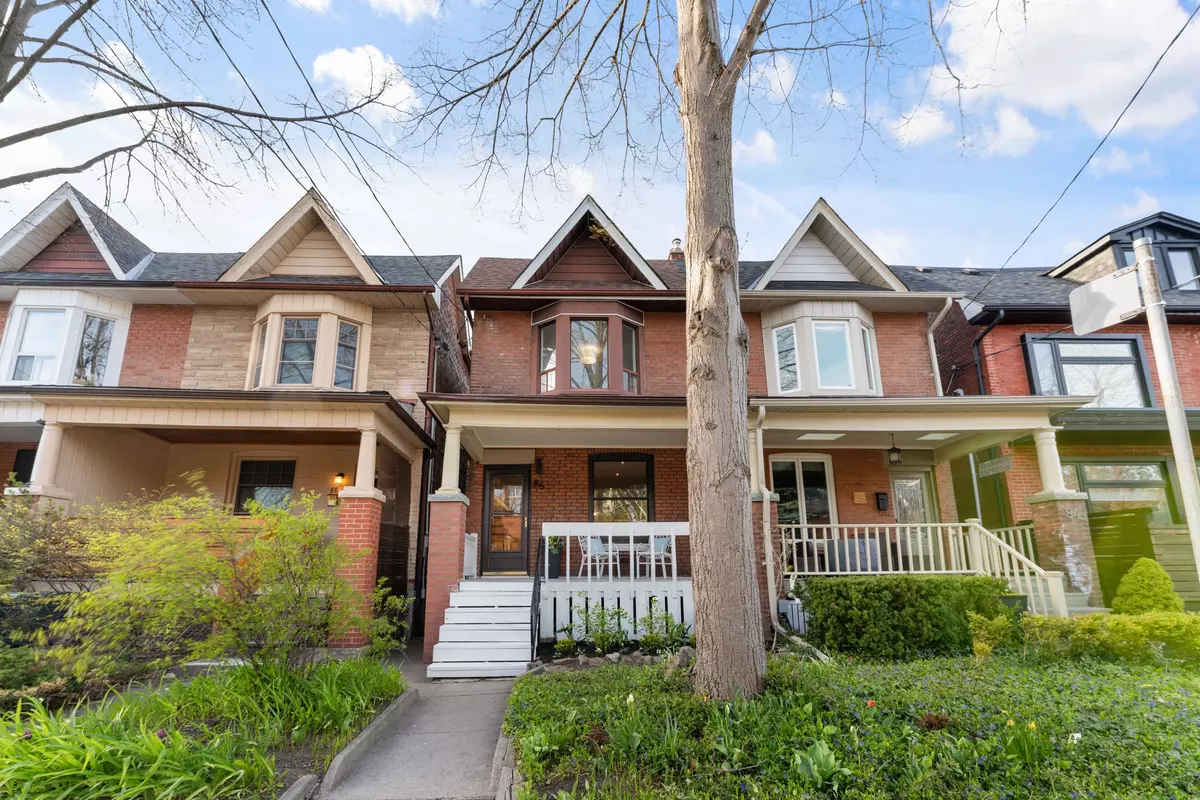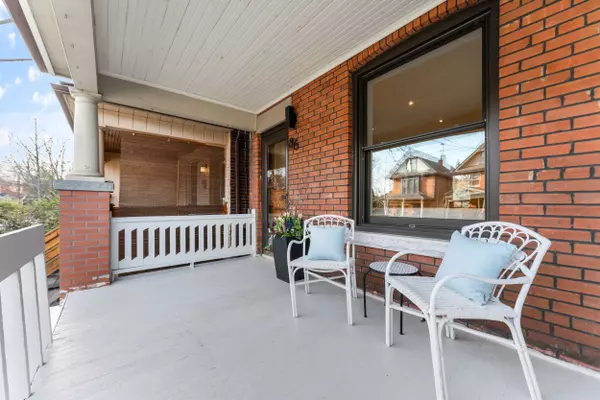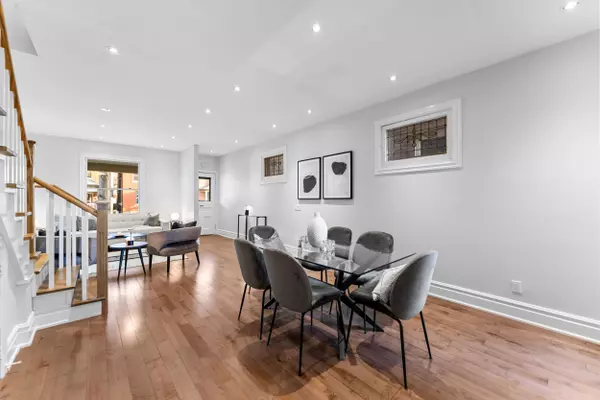$1,440,000
$1,199,000
20.1%For more information regarding the value of a property, please contact us for a free consultation.
86 Kenneth AVE Toronto W02, ON M6P 1J3
4 Beds
3 Baths
Key Details
Sold Price $1,440,000
Property Type Multi-Family
Sub Type Semi-Detached
Listing Status Sold
Purchase Type For Sale
Subdivision High Park North
MLS Listing ID W8280408
Sold Date 06/05/24
Style 2-Storey
Bedrooms 4
Annual Tax Amount $5,450
Tax Year 2024
Property Sub-Type Semi-Detached
Property Description
Welcome to 86 Kenneth Ave, an updated 2 storey 3 bedroom home in the sought-after High Park neighbourhood! Ideally situated just a short walk from Keele subway station, as well as the GO and UP stations, all of which can get you downtown quickly. This family home is also close to the beautiful High Park, as well as 3 popular high street strips: The Junction, Roncesvalles Village, and Bloor West Village. We are also in the catchment for top rated schools, Indian Rd Cres Public school and Humberside Collegiate. The bright and spacious main floor features an open concept living and dining room with hardwood floors, and a main floor powder room. The sun filled kitchen has stainless steel appliances, lots of storage, and a walk out to the back yard. The second floor has a 4 piece bathroom and three bedrooms, including a large primary bedroom with a lovely bay window and wall-to-wall closets. The lower level has a 3 piece bathroom and a bedroom that can also be used as a recreation room, or office. The separate entrance and separated laundry area makes it possible to turn the lower level into an apartment. From the kitchen there is a walk out to a large, landscaped backyard, a perfect spot to hang out with family and friends. What a great opportunity to live in a well established family neighbourhood! Just move in and enjoy! *A parking spot is potentially available to rent, please contact for more information*
Location
Province ON
County Toronto
Community High Park North
Area Toronto
Rooms
Family Room No
Basement Finished
Kitchen 1
Separate Den/Office 1
Interior
Interior Features Carpet Free, Upgraded Insulation
Cooling Central Air
Exterior
Parking Features None
Pool None
Roof Type Asphalt Shingle
Lot Frontage 17.5
Lot Depth 120.0
Building
Foundation Stone
Read Less
Want to know what your home might be worth? Contact us for a FREE valuation!

Our team is ready to help you sell your home for the highest possible price ASAP





