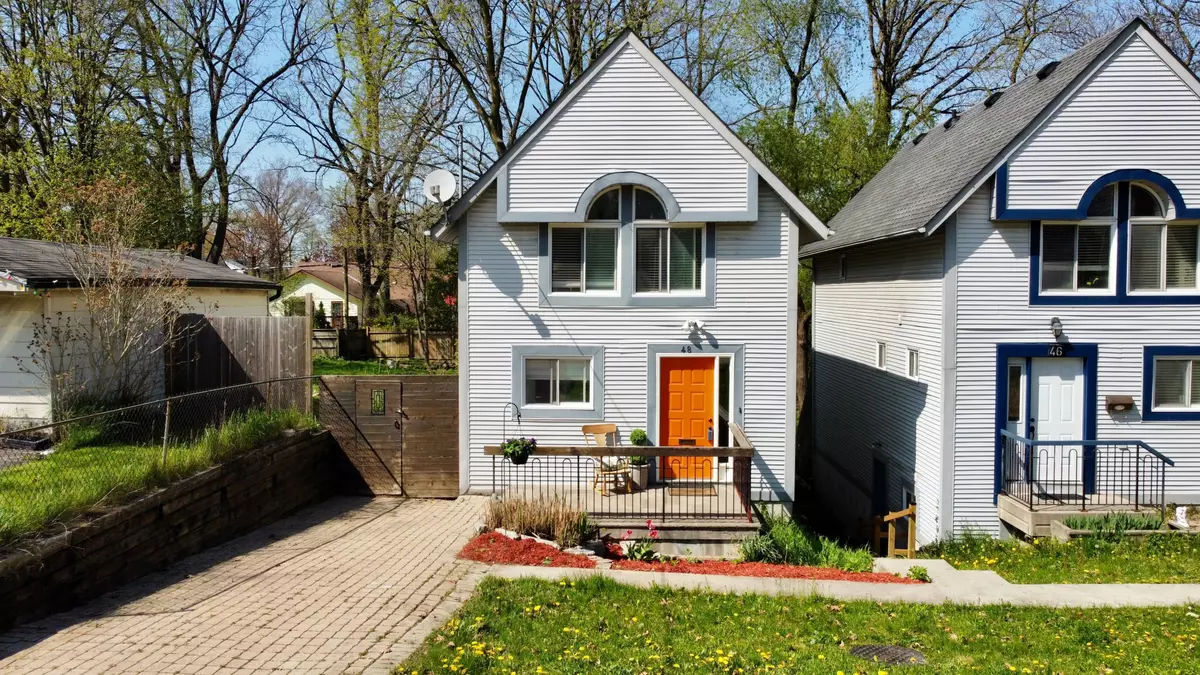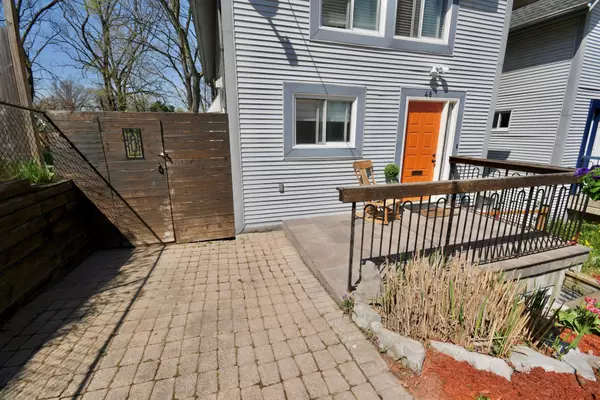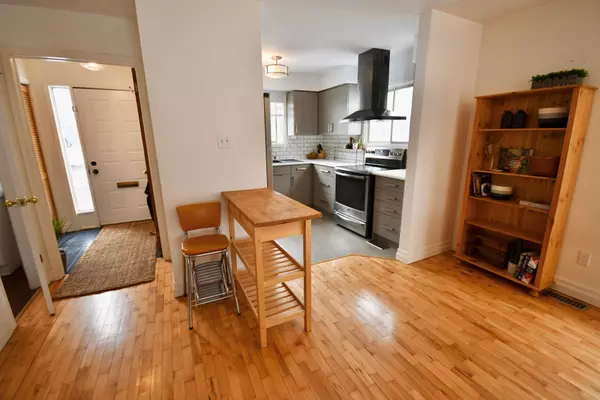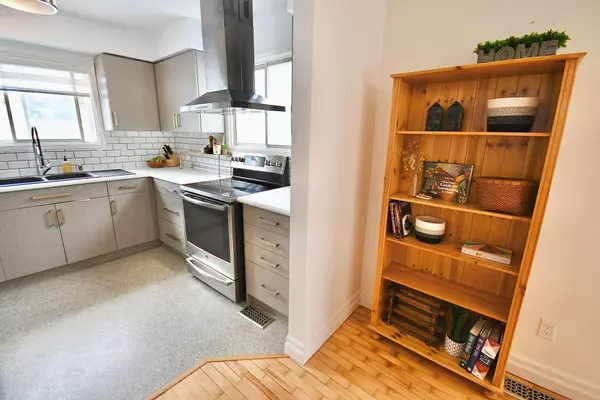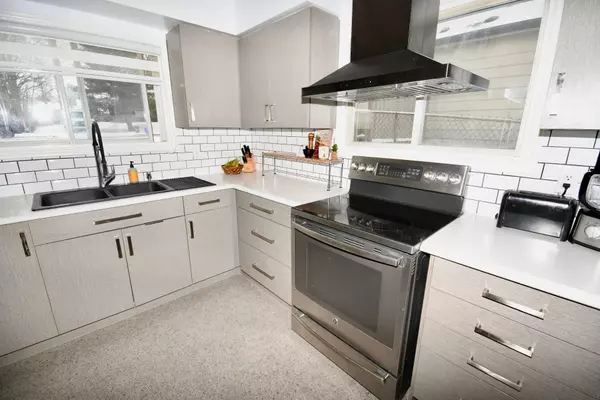$517,500
$519,900
0.5%For more information regarding the value of a property, please contact us for a free consultation.
48 CLIFTONVALE AVE London, ON N6J 1J8
3 Beds
3 Baths
Key Details
Sold Price $517,500
Property Type Single Family Home
Sub Type Detached
Listing Status Sold
Purchase Type For Sale
Subdivision South E
MLS Listing ID X8297912
Sold Date 06/27/24
Style 2-Storey
Bedrooms 3
Annual Tax Amount $3,024
Tax Year 2023
Property Sub-Type Detached
Property Description
Tucked away in the secluded section of charming Cliftonvale Ave. stands a 3 bedroom 3 bath treasure of a home on a walkout lot. Built in the 90s this home offers all of the benefits of a newer home nestled in the Coves where convenience meets nature. A short walk to Wortley Village, plenty of shopping and quick access to downtown or the 401. The 2 exterior doors on the lower level offer the potential for an in-law suite which already has the plumbing roughed in for a second kitchen or a wet bar. As you enter the front door, the open concept main floor draws you to the picturesque view where you can enjoy the lovely mature backyard from your main floor balcony or cozy up in front of your stone front gas fireplace. The gorgeous hardwood flooring extends throughout the great room where you have plenty of space to host large gatherings in the enormous dining room. You'll love the natural light of the bay window and appreciate the abundance of counter space this amazing updated kitchen offers. The powerful stainless steel range hood is functional and stylish. The extra wide staircase draws you to the surprisingly large primary bedroom with its vaulted ceilings, wall of closets and captivating window with a view. Spacious cheater ensuite with tiled shower is a lovely surprise. The lowest level has been completely renovated down to the studs and has amazing finishes including a gas fireplace, all updated easy clean flooring, gorgeous full bath with tiled shower and beautiful patio door to your walk out lot. This unique home is a must see! Call to book your private showing today!
Location
Province ON
County Middlesex
Community South E
Area Middlesex
Zoning R1-4
Rooms
Family Room No
Basement Full
Kitchen 1
Interior
Interior Features Water Heater Owned
Cooling Central Air
Fireplaces Number 2
Exterior
Exterior Feature Deck
Parking Features Private Double, Reserved/Assigned
Pool None
Roof Type Shingles
Lot Frontage 30.0
Lot Depth 144.0
Total Parking Spaces 4
Building
Foundation Poured Concrete
New Construction false
Others
Senior Community No
Read Less
Want to know what your home might be worth? Contact us for a FREE valuation!

Our team is ready to help you sell your home for the highest possible price ASAP

