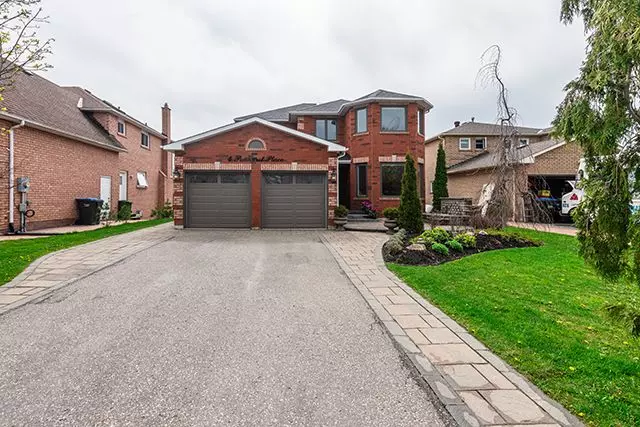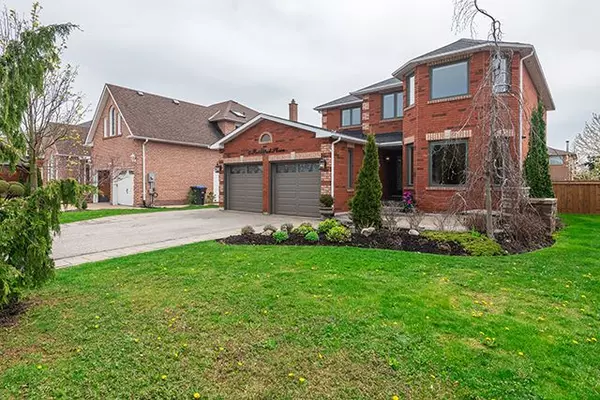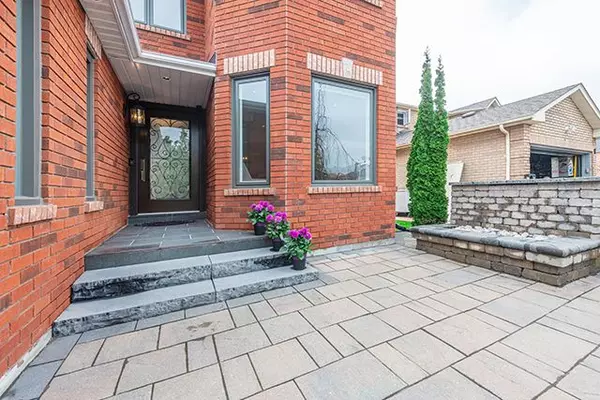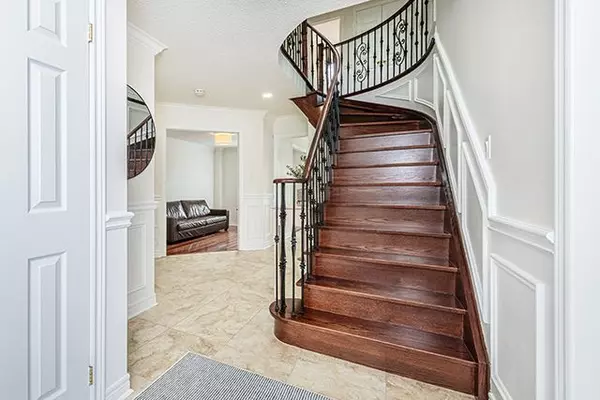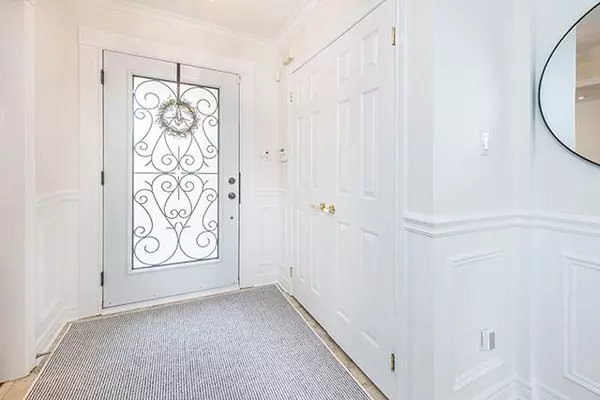$1,300,000
$1,299,000
0.1%For more information regarding the value of a property, please contact us for a free consultation.
4 Penhurst PL Caledon, ON L7E 1L6
4 Beds
4 Baths
Key Details
Sold Price $1,300,000
Property Type Single Family Home
Sub Type Detached
Listing Status Sold
Purchase Type For Sale
Approx. Sqft 2000-2500
Subdivision Bolton East
MLS Listing ID W8296286
Sold Date 08/01/24
Style 2-Storey
Bedrooms 4
Annual Tax Amount $5,175
Tax Year 2023
Property Description
Welcome to 4 Penhurst Place. Discover refined living in this immaculately maintained Bolton residence. Nestled in a sought after neighbourhood in the South Hill, this home is situated on a quiet cul-de-sac. The location offers tranquility while being within walking distance to parks, shops, and all amenities, providing the perfect balance of convenience and serenity. As you approach this stunning residence, you are welcomed by beautiful gardens and a tranquil water feature on the front patio.Upon entering, enjoy the timeless elegance of pristine porcelain and mahogany hardwood flooring. Crown moulding and wainscotting on the main level add warmth and sophistication. The sparkling kitchen boasts granite countertops, breakfast area, and a walk out to a newly built sundeck with expansive views of the backyard. Upstairs you will find a large primary bedroom with 4 pc ensuite and 3 additional bedrooms providing ample space for the whole family. The fully finished basement with a rough in for future kitchen provides a versatile space for entertainment or can be customized to suit your needs. Step out onto the charming stone patio from the walk-out basement, perfect for outdoor entertaining and relaxation. Embrace outdoor living with an extra-large lot perfect for a pool, complemented by mature trees and gardens . The outdoor space offers ample room for recreation, relaxation, and hosting gatherings with friends and family. Over $90K spent in landscaping to create beautiful gardens, and a perfectly graded yard that provides excellent drainage. The underground irrigation system ensures lush gardens, enhancing curb appeal and creating a welcoming atmosphere. The attached 2-car garage offers convenience with a door leading directly to the laundry/mud room, providing seamless access to the main living area..Don't mss this opportunity to experience luxury living in this meticulously maintained home.
Location
Province ON
County Peel
Community Bolton East
Area Peel
Rooms
Family Room Yes
Basement Finished with Walk-Out
Kitchen 1
Interior
Interior Features Auto Garage Door Remote
Cooling Central Air
Fireplaces Number 2
Fireplaces Type Natural Gas
Exterior
Exterior Feature Deck, Lawn Sprinkler System
Parking Features Private
Garage Spaces 6.0
Pool None
Roof Type Asphalt Shingle
Lot Frontage 53.13
Lot Depth 123.71
Total Parking Spaces 6
Building
Foundation Concrete
Read Less
Want to know what your home might be worth? Contact us for a FREE valuation!

Our team is ready to help you sell your home for the highest possible price ASAP

