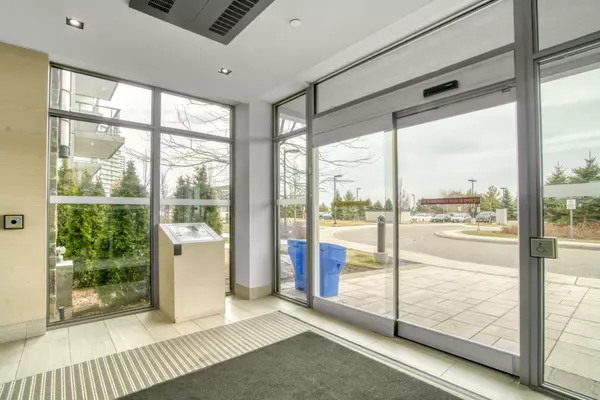$600,000
$625,000
4.0%For more information regarding the value of a property, please contact us for a free consultation.
4633 Glen Erin DR #110 Mississauga, ON L5M 0Y6
2 Beds
1 Bath
Key Details
Sold Price $600,000
Property Type Condo
Sub Type Condo Apartment
Listing Status Sold
Purchase Type For Sale
Approx. Sqft 700-799
Subdivision Central Erin Mills
MLS Listing ID W8167204
Sold Date 07/18/24
Style Apartment
Bedrooms 2
HOA Fees $641
Annual Tax Amount $2,740
Tax Year 2023
Property Sub-Type Condo Apartment
Property Description
Welcome To the Heart of Erin Mills. A beautiful, Functional and Spacious 1 Bedroom + Den on main level w/ a big backyard like terrace. "Montclair" layout features 735 sq ft of living space, brand new Vinyl flooring throughout the whole unit, Den could be closed off as per builder plans for a 2nd BR, functional kitchen w/ island and plenty of storage, S/S appliances and granite counters. Large main living/Dining Area w/ Portlights throughout leading to massive Terrace. Just Steps to Erin Mills Town Centre, Credit Valley Hospital, Schools, John Fraser Secondary, St Aloysius Gonzaga Secondary Schools and University of Toronto Mississauga Campus. Great amenities: Indoor Pool, Party Room, Gym, 24hrs Concierge. Sauna, Exercise Room, Party Room, Beautiful Terrace.
Location
Province ON
County Peel
Community Central Erin Mills
Area Peel
Rooms
Family Room Yes
Basement None
Kitchen 1
Separate Den/Office 1
Interior
Cooling Central Air
Laundry Ensuite
Exterior
Parking Features Underground
Garage Spaces 1.0
Exposure North
Total Parking Spaces 1
Building
Locker Owned
Others
Pets Allowed Restricted
Read Less
Want to know what your home might be worth? Contact us for a FREE valuation!

Our team is ready to help you sell your home for the highest possible price ASAP





