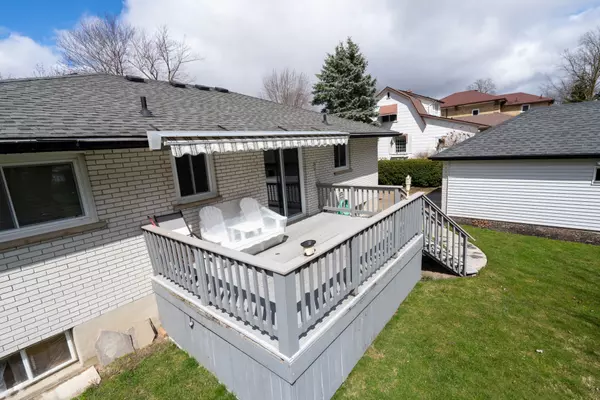$550,000
$549,900
For more information regarding the value of a property, please contact us for a free consultation.
86 High ST W Strathroy-caradoc, ON N7G 1G8
4 Beds
2 Baths
Key Details
Sold Price $550,000
Property Type Single Family Home
Sub Type Detached
Listing Status Sold
Purchase Type For Sale
Approx. Sqft 1100-1500
Subdivision Sw
MLS Listing ID X8215742
Sold Date 06/28/24
Style Bungalow
Bedrooms 4
Annual Tax Amount $2,587
Tax Year 2023
Property Sub-Type Detached
Property Description
Attractive, well maintained, all brick ranch with detached garage/workshop. Located on a desirable mature street, kitty corner from a park and close to shopping and restaurants. Main floor features; spacious eat in kitchen with lots of counter-space, plus patio doors leading to the vinyl deck with retractable shade awning. Inviting living room with a large window that lets in lots of natural light plus lots of living space. 3 main floor bedrooms with hardwood flooring and a 4 piece bath. Mostly finished lower level with large family room and lots of storage plus a den/bedroom. The lower level also includes a second bathroom with a shower. Private yard with mature shade trees and access via a rear lane, along with a vinyl deck and shed attached to the garage. Upgrades throughout including; shingles, windows and flooring. This home is very clean and well looked after in a great location, perfect for a first time buyer, retirees or someone looking to downsize. Book a showing today.
Location
Province ON
County Middlesex
Community Sw
Area Middlesex
Zoning R-1
Rooms
Family Room Yes
Basement Partial Basement
Kitchen 1
Separate Den/Office 1
Interior
Interior Features In-Law Capability, Water Softener, Water Purifier
Cooling Central Air
Exterior
Exterior Feature Awnings, Deck, Landscaped
Parking Features Front Yard Parking
Garage Spaces 1.0
Pool None
Roof Type Asphalt Shingle
Lot Frontage 65.0
Lot Depth 132.0
Total Parking Spaces 4
Building
Foundation Concrete
Others
ParcelsYN No
Read Less
Want to know what your home might be worth? Contact us for a FREE valuation!

Our team is ready to help you sell your home for the highest possible price ASAP





