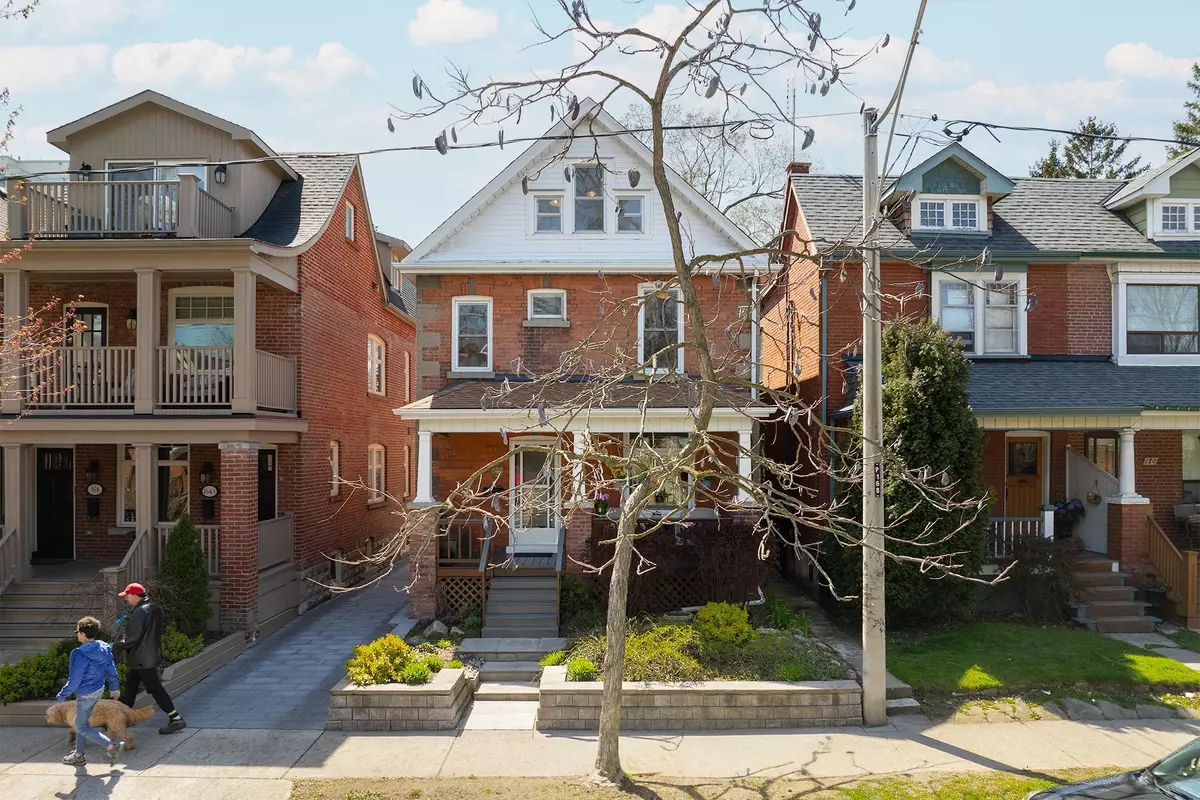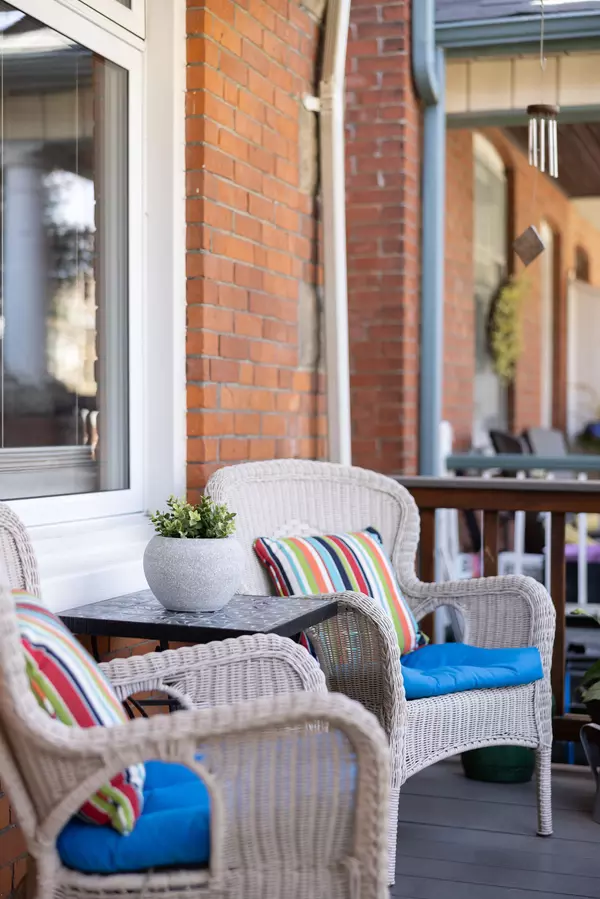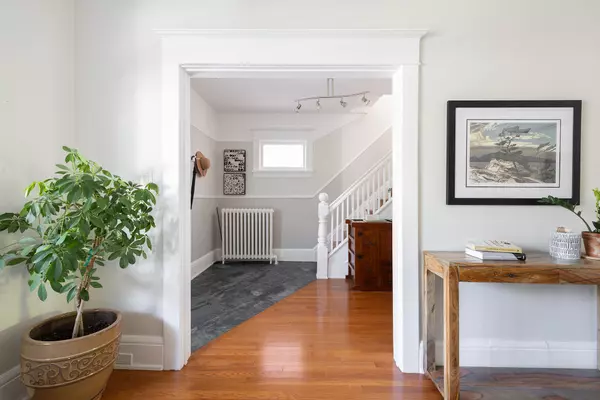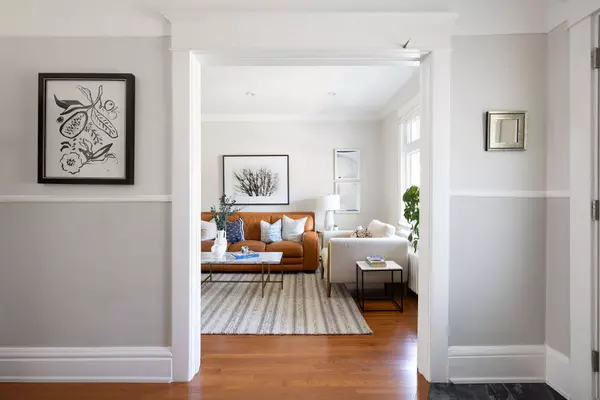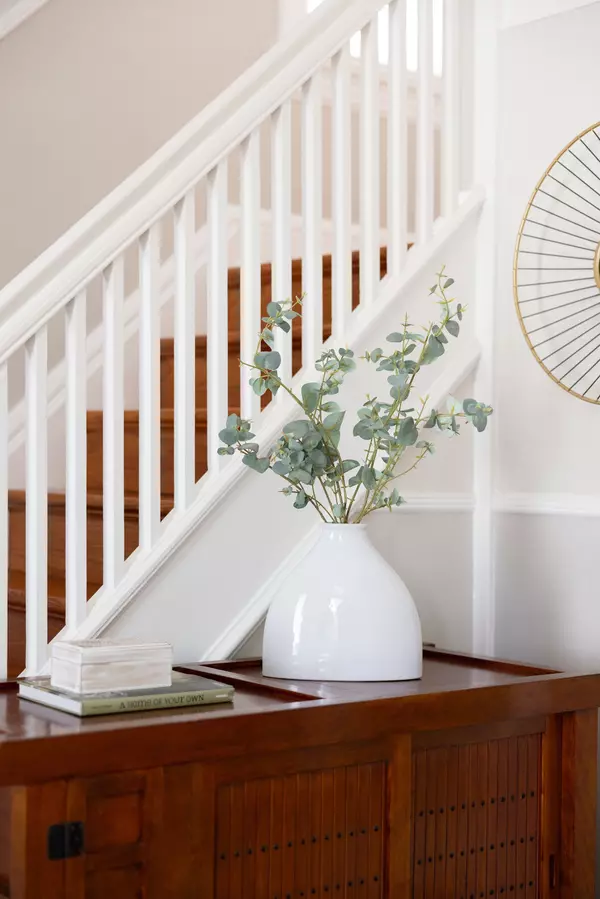$2,228,166
$1,899,000
17.3%For more information regarding the value of a property, please contact us for a free consultation.
166 Pacific AVE Toronto W02, ON M6P 2P5
5 Beds
2 Baths
Key Details
Sold Price $2,228,166
Property Type Single Family Home
Sub Type Detached
Listing Status Sold
Purchase Type For Sale
Approx. Sqft 1500-2000
Subdivision High Park North
MLS Listing ID W8287614
Sold Date 06/20/24
Style 2 1/2 Storey
Bedrooms 5
Annual Tax Amount $8,049
Tax Year 2024
Property Sub-Type Detached
Property Description
This charming all-brick detached home has it all; timeless appeal and sensible design. Prepare to be wowed by the classic, turn-of-the-century, understated grandeur of 166 Pacific Avenue. The recently renovated kitchen, complete with granite countertops and an island that spills into the dining room, will make for beautiful meals with family, friends and loved ones for many years to come. Dine indoors or out on the rear deck, with a sunset view. A neighbourly covered porch; crown mouldings, chair rails, high baseboards, casing and trim, plus stunning hickory hardwood running throughout, highlight a full renovation that has honoured this home's past. Upstairs, discover 5--full-size bedroooms! The primary bedroom features an organized walk-in closet and a bright, expansive en-suite bathroom. The basement is unfinished, dry and clean with good ceiling heights and a separate side entrance is waiting for your imagination. Not just a garage, this double garage parks two with ease and another two in the drive. It's a storage haven, with a private studio space above. Custom skylights and large windows make this secluded nest an artists dream come true. A sunny rear room off the kitchen could be the perfect bright office emerged in a garden view; or an expert potting and gardeners station; or a mudroom. The 159-foot-deep lot is a gardeners paradise with mature trees, perennials, and a meandering fieldstone path. Decades of love have nurtured one of the areas most impressive landscapes, second only to High Park of course - only steps away. The neighbourhood boasts a vibrant community spirit, demonstrated every Halloween when the street closes for the city's scariest family event: Nightmare on Pacific. The homes proximity to Bloor Street West ensures easy access to amenities, shops, restaurants and green grocers, with excellent transportation links to downtown Toronto and beyond.
Location
Province ON
County Toronto
Community High Park North
Area Toronto
Zoning R(d0.6*737)
Rooms
Family Room Yes
Basement Full, Separate Entrance
Kitchen 1
Interior
Interior Features Other
Cooling Wall Unit(s)
Exterior
Parking Features Mutual
Garage Spaces 2.0
Pool None
Roof Type Other
Lot Frontage 27.0
Lot Depth 159.0
Total Parking Spaces 4
Building
Foundation Other
Read Less
Want to know what your home might be worth? Contact us for a FREE valuation!

Our team is ready to help you sell your home for the highest possible price ASAP

