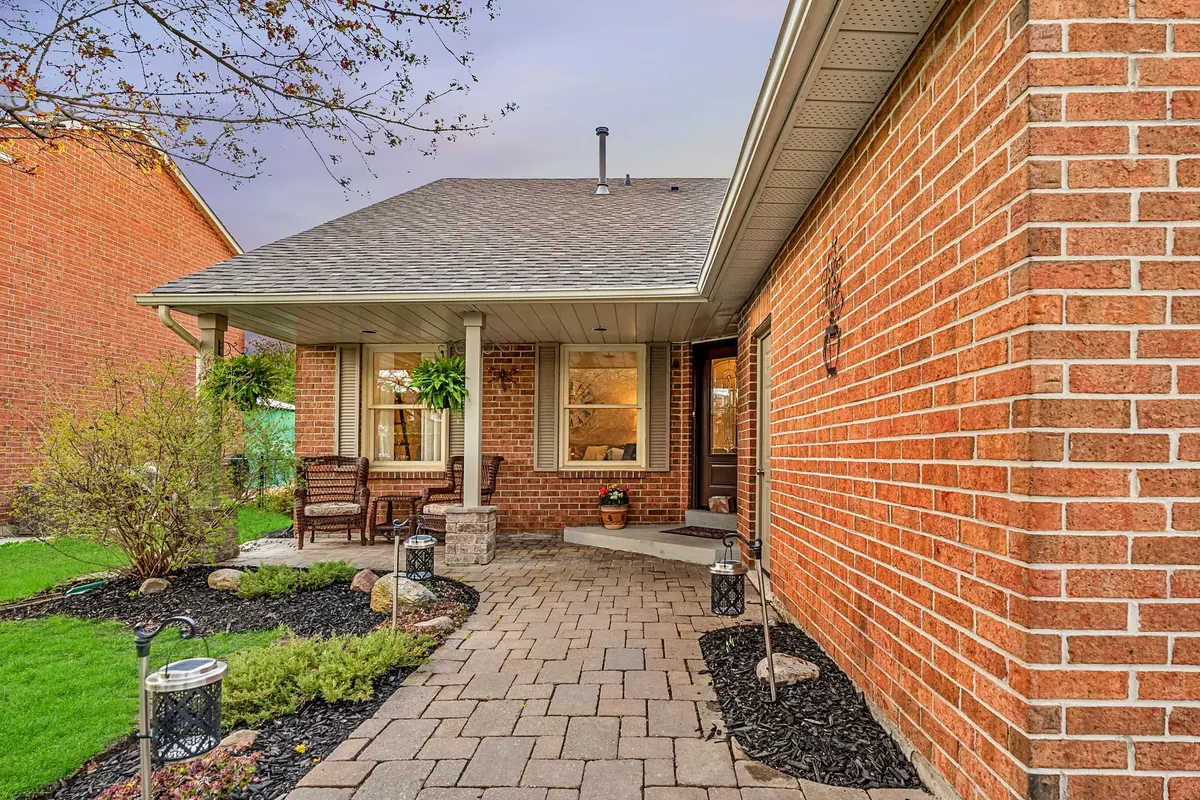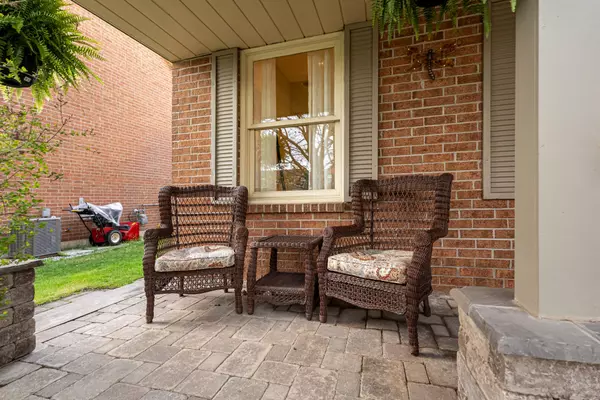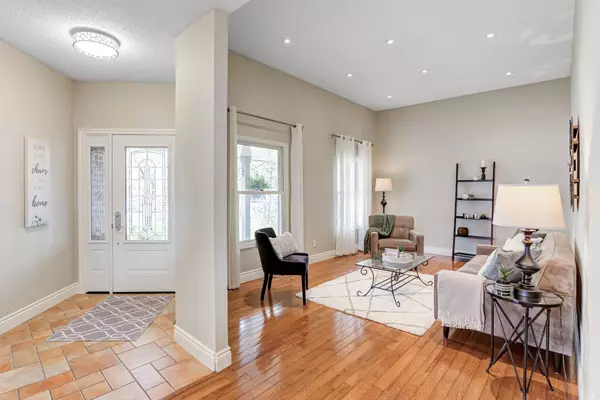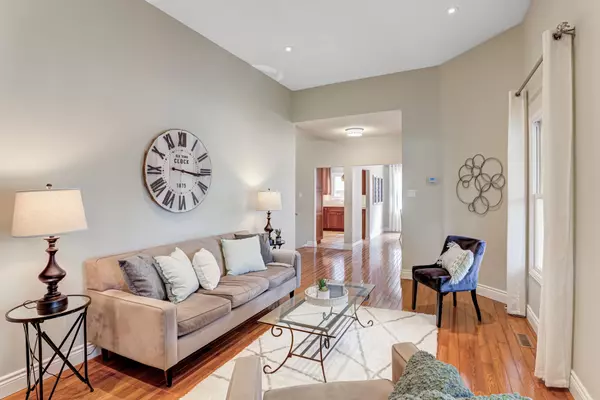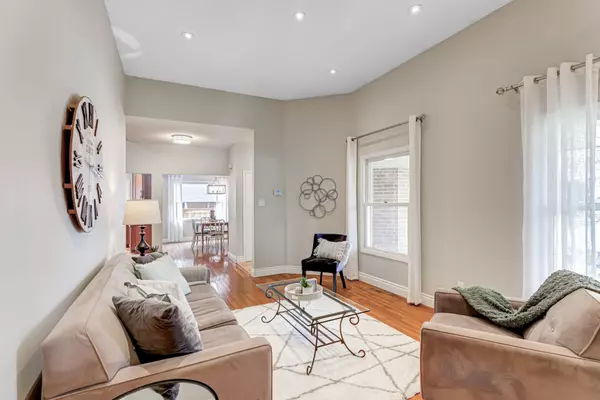$1,265,000
$1,250,000
1.2%For more information regarding the value of a property, please contact us for a free consultation.
188 John Bowser CRES Newmarket, ON L3Y 7N5
4 Beds
3 Baths
Key Details
Sold Price $1,265,000
Property Type Single Family Home
Sub Type Detached
Listing Status Sold
Purchase Type For Sale
Approx. Sqft 2000-2500
Subdivision Glenway Estates
MLS Listing ID N8296466
Sold Date 07/11/24
Style Backsplit 3
Bedrooms 4
Annual Tax Amount $5,476
Tax Year 2023
Property Sub-Type Detached
Property Description
Accepting Offers ANYTIME! Welcome home! This charming backsplit offers a perfect blend of comfort and convenience, located just moments away from all major amenities. Enjoy proximity to Upper Canada Mall, GO Transit, and easy access to the 400 highway for seamless commuting.Step inside to discover large principal rooms that provide an abundance of space for family living and entertaining. The updated kitchen is a delight, featuring elegant Schuyler cabinets, granite countertops, and sleek stainless steel appliances. From here, walk out to the expansive yard, newer deck and pergola, ideal for outdoor dining and relaxation.The private backyard is your personal oasis, shaded by mature trees and perfect for creating cherished memories with family and friends. Inside, you'll find four spacious bedrooms, offering comfort and tranquility for everyone. Updated bathrooms. Numerous pot lights and modern light fixtures. Oversized garage with two mandoors. Convenience continues with the main floor laundry room, complete with a side entrance to the yard (easy to renovate to make 2 separate units for a multi-family home). This home is not to be missed. Kitchen 08 (Granite Counters, Schuyler Cabinets), Appliances (08), Garage Doors (08), Main Bathroom (12), Primary Bathroom (14), Powder RM (15), AC (12), Front door (14), Front Walk (15), Shingles-roof vent - attic insulation (17), Deck-fence-pergola-patio (20), Freshly painted (24), most lights (24), Driveway Sealed (23), Windows (10), Natural Gas BBQ Hookup. See attached 3D Tour and Floor Plans (total square footage 2829 as per floor plans)
Location
Province ON
County York
Community Glenway Estates
Area York
Zoning Residential
Rooms
Family Room Yes
Basement Partial Basement, Finished
Kitchen 1
Interior
Interior Features Water Heater, In-Law Capability, Upgraded Insulation
Cooling Central Air
Fireplaces Number 1
Fireplaces Type Natural Gas, Family Room
Exterior
Exterior Feature Deck, Patio
Parking Features Private
Garage Spaces 6.0
Pool None
Roof Type Shingles
Lot Frontage 50.89
Lot Depth 132.91
Total Parking Spaces 6
Building
Foundation Poured Concrete
Read Less
Want to know what your home might be worth? Contact us for a FREE valuation!

Our team is ready to help you sell your home for the highest possible price ASAP

