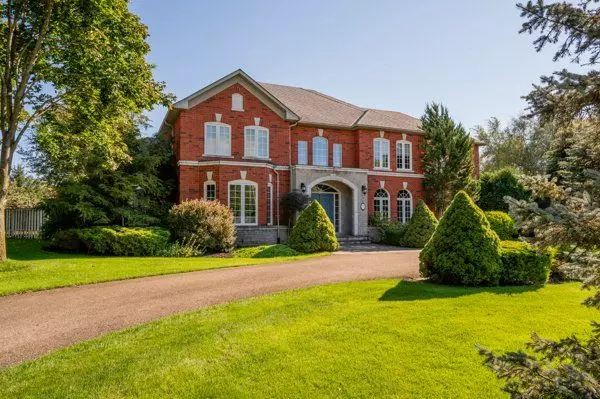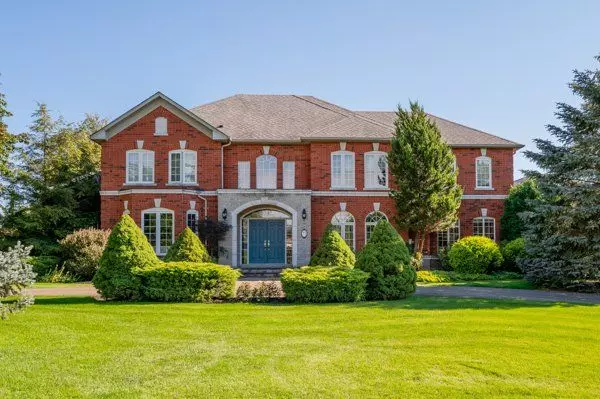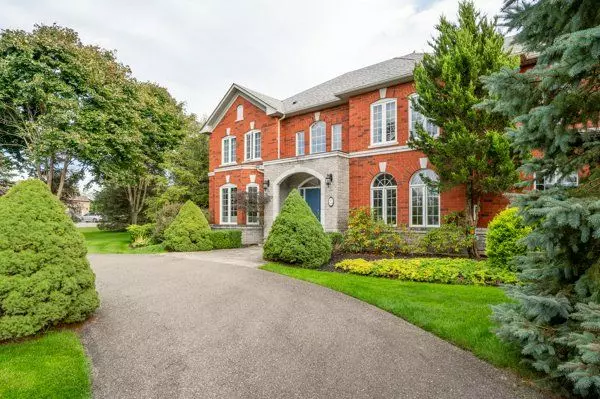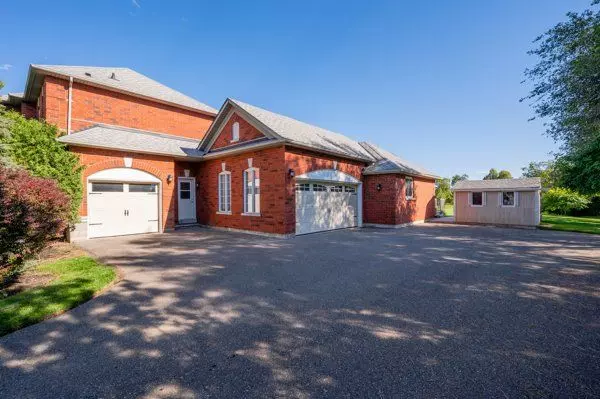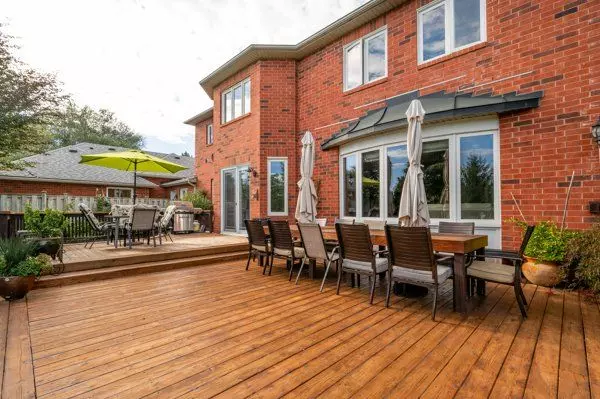$2,600,000
$2,650,000
1.9%For more information regarding the value of a property, please contact us for a free consultation.
22 Bridlewood BLVD Halton Hills, ON L0P 1H0
6 Beds
5 Baths
2 Acres Lot
Key Details
Sold Price $2,600,000
Property Type Single Family Home
Sub Type Detached
Listing Status Sold
Purchase Type For Sale
Approx. Sqft 3500-5000
Subdivision Rural Halton Hills
MLS Listing ID W8261360
Sold Date 08/27/24
Style 2-Storey
Bedrooms 6
Annual Tax Amount $10,605
Tax Year 2024
Lot Size 2.000 Acres
Property Sub-Type Detached
Property Description
This stately home is nestled in an executive enclave minutes from Acton and Georgetown. The home is distinguished and offers over 4800 sqft of above ground living space for multi generations. The grand foyer presents a centre hall sweeping staircase open to above and below. An Elevator grants easy access to the second level for those with mobility issues. The 5 bedrooms all have ensuite privileges and the primary is a luxurious retreat with heated floors, soaker tub and glass shower. The main level will not disappoint with its traditional design of principal rooms including formal dining, living, office and family rooms. The accessory flat is the ideal set up for in-laws to enjoy independent living with a walkout to a private courtyard and deck. The rear garden has been professionally landscaped with rolling berms of rockery, perennials , waterfalls and fish ponds, all accenting the inviting in-ground pool. The expansive deck offers relaxing vistas of the 2.7 acres of perennial gardens and ornamental trees to the fields beyond. Luxury living in an exclusive neighbourhood.
Location
Province ON
County Halton
Community Rural Halton Hills
Area Halton
Zoning CR
Rooms
Family Room Yes
Basement Full, Partially Finished
Kitchen 2
Interior
Interior Features Accessory Apartment, Auto Garage Door Remote, Central Vacuum, In-Law Capability, Propane Tank, Separate Heating Controls, Water Softener, Water Treatment
Cooling Central Air
Fireplaces Number 2
Exterior
Exterior Feature Deck, Landscaped, Private Pond
Parking Features Private
Garage Spaces 3.0
Pool Inground
Roof Type Asphalt Shingle
Lot Frontage 71.72
Total Parking Spaces 23
Building
Foundation Poured Concrete
Others
Security Features Smoke Detector
Read Less
Want to know what your home might be worth? Contact us for a FREE valuation!

Our team is ready to help you sell your home for the highest possible price ASAP

