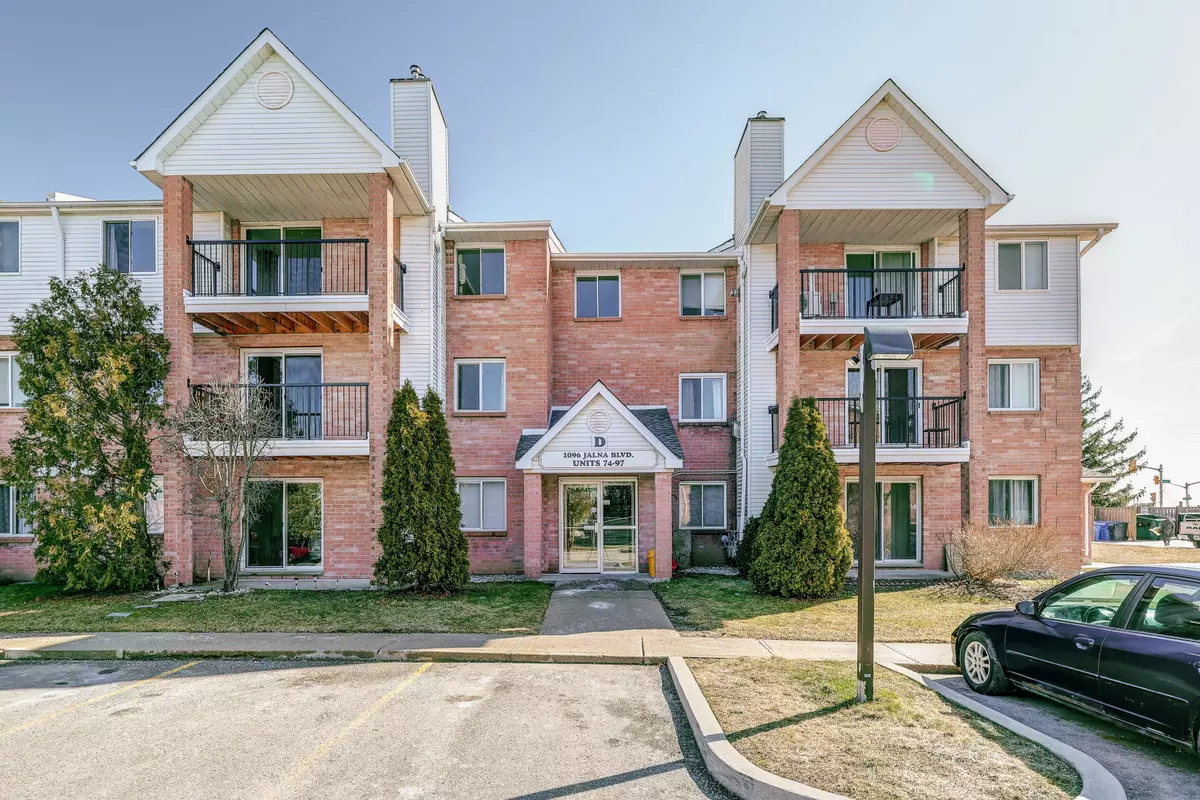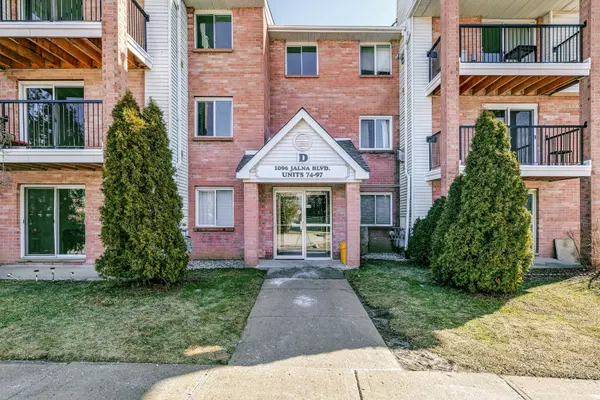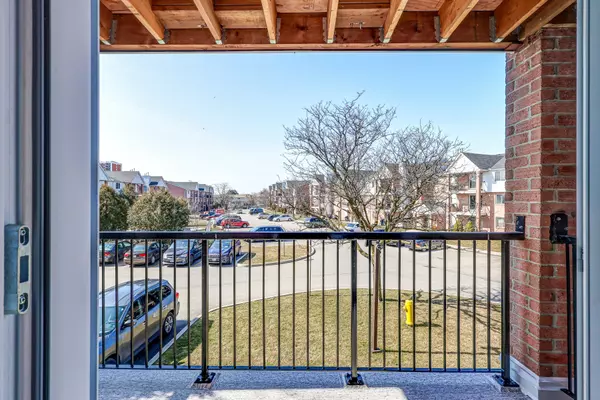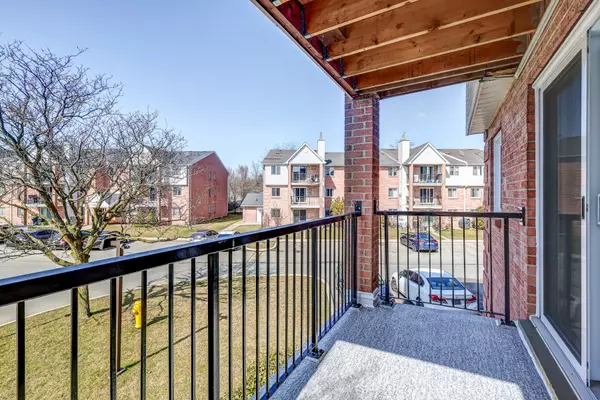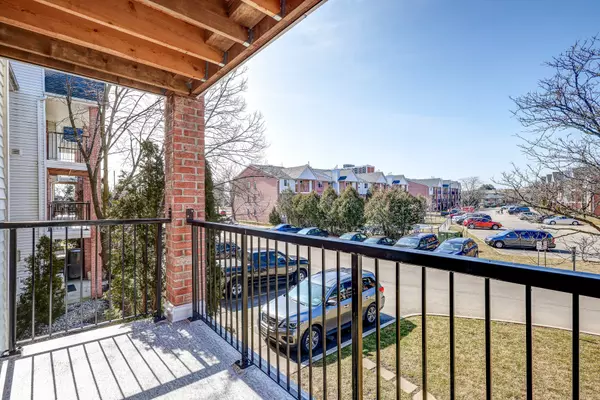$319,500
$329,900
3.2%For more information regarding the value of a property, please contact us for a free consultation.
1096 Jalna BLVD #85 London, ON N6E 3B8
3 Beds
2 Baths
Key Details
Sold Price $319,500
Property Type Condo
Sub Type Condo Apartment
Listing Status Sold
Purchase Type For Sale
Approx. Sqft 1200-1399
Subdivision South X
MLS Listing ID X8229136
Sold Date 07/15/24
Style Apartment
Bedrooms 3
HOA Fees $581
Annual Tax Amount $1,694
Tax Year 2023
Property Sub-Type Condo Apartment
Property Description
This well-kept second floor unit is in a PRIME location with White Oaks Mall and Fanshawe South Campus just steps away; Costco and easy highway access just down the road. Upon entering, you'll find a closet for your jackets and a bonus storage room to the left. Two of the bedrooms are located on this side of the unit with the living room allowing some separation between them & the Primary bedroom. All of the carpets in the bedrooms were recently replaced! The kitchen is bright and modern with white shaker cabinets, marble patterned laminate and white backsplash tiles. The in-suite laundry off of the kitchen also has shelves for additional storage. You can cozy up in the living room by the gas fireplace or sit out on the newly re-done balcony as the warm spring weather comes our way. With summer around the corner, you can look forward to use of the outdoor swimming pool! Condo fees include water, seller will leave portable a/c unit, no water heater rental!
Location
Province ON
County Middlesex
Community South X
Area Middlesex
Zoning R8-3
Rooms
Family Room No
Basement None
Kitchen 1
Interior
Interior Features Primary Bedroom - Main Floor, Separate Heating Controls, Storage
Cooling None
Fireplaces Number 1
Fireplaces Type Living Room, Natural Gas
Laundry Ensuite
Exterior
Exterior Feature Patio
Parking Features Surface, Reserved/Assigned
Amenities Available BBQs Allowed, Outdoor Pool, Visitor Parking
View Pool
Roof Type Asphalt Shingle,Flat
Exposure South West
Total Parking Spaces 1
Building
Locker None
Others
Pets Allowed Restricted
Read Less
Want to know what your home might be worth? Contact us for a FREE valuation!

Our team is ready to help you sell your home for the highest possible price ASAP

