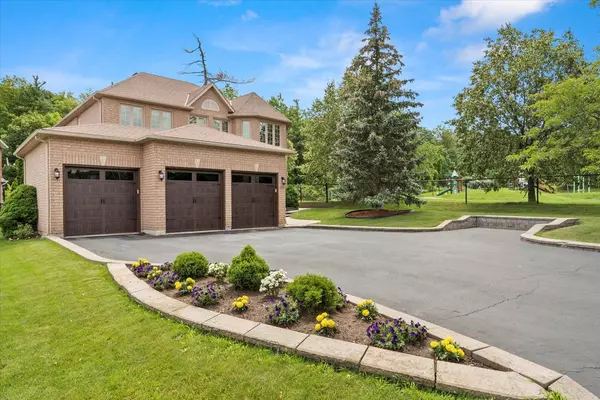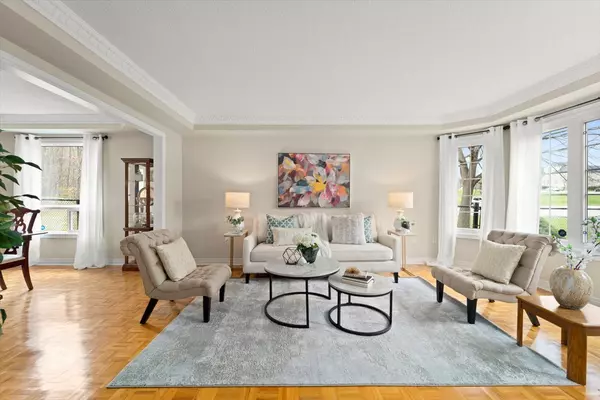$1,950,000
$2,100,000
7.1%For more information regarding the value of a property, please contact us for a free consultation.
5289 Mcfarren BLVD Mississauga, ON L5M 6C2
4 Beds
5 Baths
Key Details
Sold Price $1,950,000
Property Type Single Family Home
Sub Type Detached
Listing Status Sold
Purchase Type For Sale
Approx. Sqft 2500-3000
Subdivision Central Erin Mills
MLS Listing ID W8266754
Sold Date 08/23/24
Style 2-Storey
Bedrooms 4
Annual Tax Amount $9,970
Tax Year 2023
Property Sub-Type Detached
Property Description
This exquisite 4 bedroom, 5 washroom detached home with over 4100 square feet of total living space has everything you need to just move in and enjoy! With an impressive 88 foot frontage and a lot depth of over 250 feet, this incredible property features the extremely rare combination of backing onto the wooded greenspace and walking trails of Erin Woods Park plus siding onto FB McFarren Park - ultimate privacy for you and your family. Step inside to discover a meticulously renovated kitchen with white cabinet facings, stainless steel appliances, soft close drawers, a large eat-in area and more. Upstairs you'll find 4 large bedrooms with ample closet space, a 5 piece ensuite, 4 piece main bath and a convenient 3 piece Jack and Jill bathroom. The primary bedroom includes an enormous custom-designed walk-in closet which can be converted back into a 5th bedroom. The basement is wonderfully finished with a sprawling recreation room, a cozy gas fireplace and an additional 3 piece washroom. Outside, the expansive backyard beckons with a sparkling inground pool with newer liner and heater, a charming cabana for all pool equipment and an oversize deck - an entertainer's dream yard! And even more rare, this home includes a full 3 car garage and a triple wide driveway - invite the entire extended family over for those very special occasions. Don't miss your chance to experience the epitome of upscale living!
Location
Province ON
County Peel
Community Central Erin Mills
Area Peel
Rooms
Family Room Yes
Basement Finished
Kitchen 1
Interior
Interior Features Other
Cooling Central Air
Exterior
Parking Features Private Double
Garage Spaces 3.0
Pool Inground
Roof Type Asphalt Shingle
Lot Frontage 88.25
Lot Depth 250.4
Total Parking Spaces 9
Building
Foundation Poured Concrete
Read Less
Want to know what your home might be worth? Contact us for a FREE valuation!

Our team is ready to help you sell your home for the highest possible price ASAP





