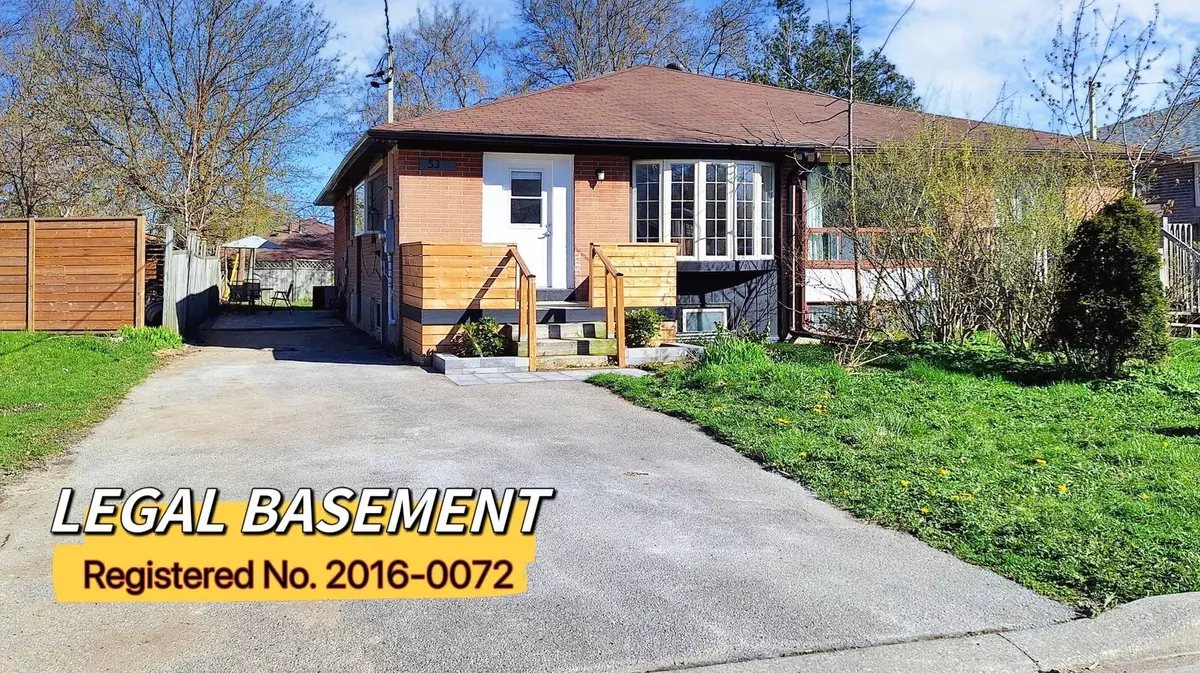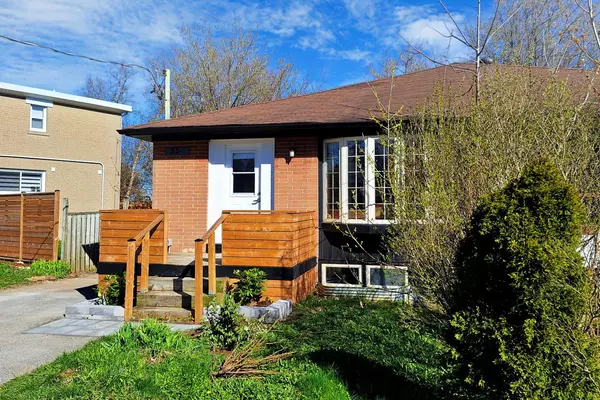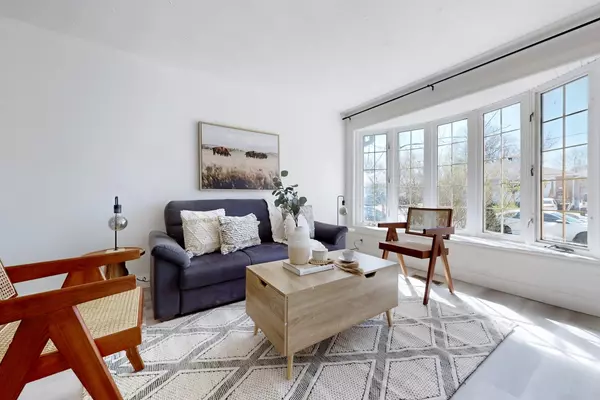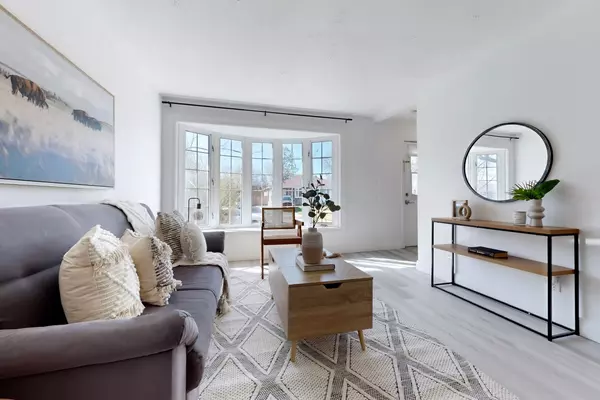$942,000
$799,000
17.9%For more information regarding the value of a property, please contact us for a free consultation.
53 Lindsay AVE Newmarket, ON L3Y 4N7
6 Beds
3 Baths
Key Details
Sold Price $942,000
Property Type Multi-Family
Sub Type Semi-Detached
Listing Status Sold
Purchase Type For Sale
Subdivision Bristol-London
MLS Listing ID N8273504
Sold Date 06/12/24
Style Bungalow
Bedrooms 6
Annual Tax Amount $3,903
Tax Year 2024
Property Sub-Type Semi-Detached
Property Description
Rare-Find semi-bungalow with cash flow potential!! 3 bds Legal Basement Apartment Registered With The Town Of Newmarket! Total rental income more than $4+K! 3+3 Bedrooms with 3 washrooms. 2 Self-Contained Units. Separate Entrance To Legal Basement Apartment with above-ground windows. 2 kitchens with 2 Sets Of Separate Washers & Dryers & fridge & stove. 2000+ sf living spaces. Easy Move-In Or Rent separately! $$$ tons of Renovation in 2023 & 2024. Family Sized Kitchen With Stainless Steel Appliances. Open Concept Living & Dining Room With Large Bay Window. Modern Laminate Flooring Throughout Main Floor (23), Finished Attic Space For Additional Storage, 200 Amp Electrical Panel. Add a 3pc jar and jack Bathrm in master bd (23), 2nd Bathrm Renovation (23), main floor paint (23), Soffits (23), window in bd (23). Yard landscaping (24), Front Deck (23) & flower beds (24). Roof patched (23). Newly paint & doors in bsmt (24). 2-Car Wide Driveway With total of 4 Parking spaces & No Sidewalk! Minutes To Highway 400 & 404, Go Train. Steps To Upper Canada Mall, Tim Hortons & Newmarket Plaza Shopping Mall, Shops Along Main St Newmarket. Minutes drive to TNT & supermarket & restaurants.
Location
Province ON
County York
Community Bristol-London
Area York
Zoning Registered Accessory Dwelling Unit!!
Rooms
Family Room No
Basement Apartment, Separate Entrance
Main Level Bedrooms 2
Kitchen 2
Separate Den/Office 3
Interior
Interior Features Other
Cooling Central Air
Exterior
Parking Features Private Double
Pool None
Roof Type Asphalt Shingle
Lot Frontage 32.56
Lot Depth 94.99
Total Parking Spaces 4
Building
Lot Description Irregular Lot
Foundation Concrete Block
Read Less
Want to know what your home might be worth? Contact us for a FREE valuation!

Our team is ready to help you sell your home for the highest possible price ASAP





