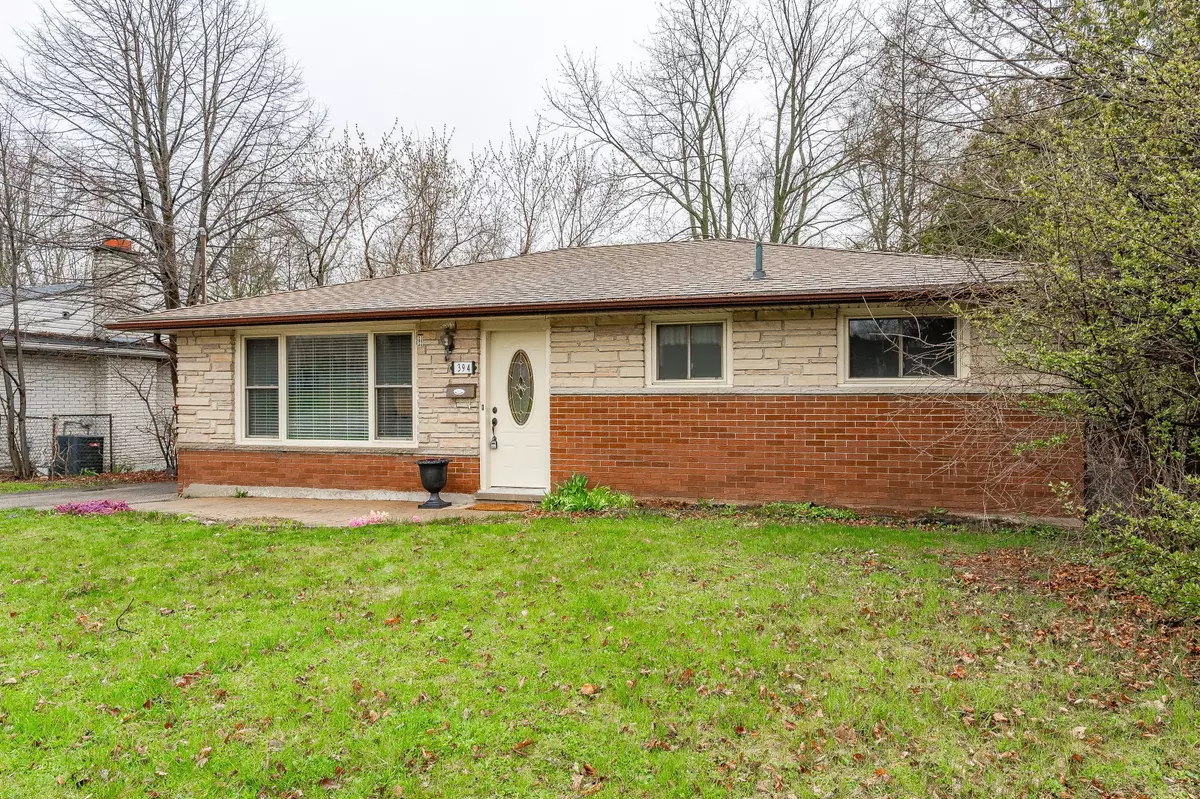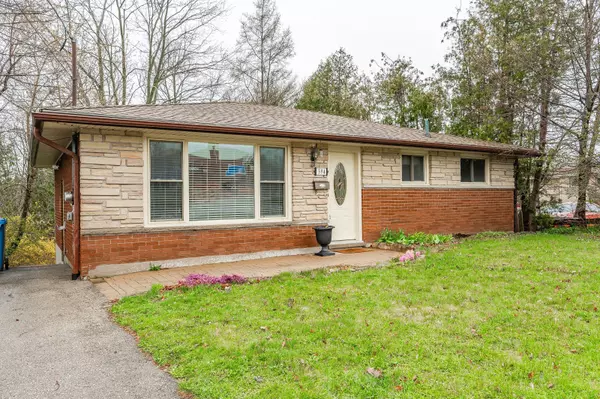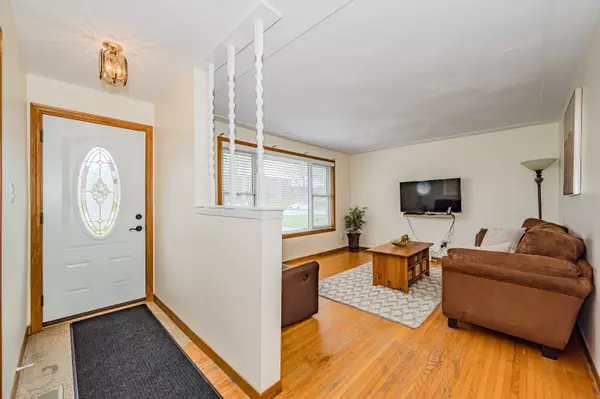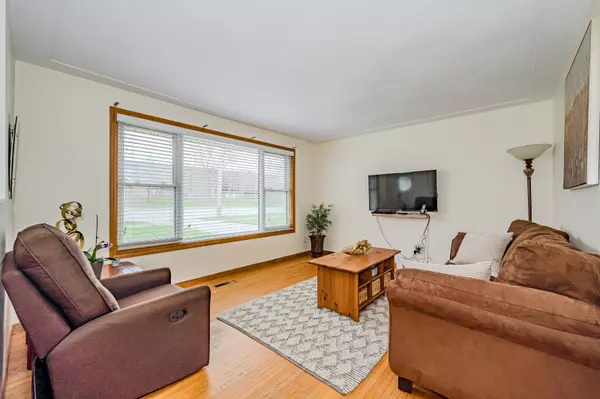$745,000
$759,000
1.8%For more information regarding the value of a property, please contact us for a free consultation.
394 Victoria RD N Guelph, ON N1E 5J7
3 Beds
2 Baths
Key Details
Sold Price $745,000
Property Type Single Family Home
Sub Type Detached
Listing Status Sold
Purchase Type For Sale
Approx. Sqft 1100-1500
Subdivision Waverley
MLS Listing ID X8250138
Sold Date 06/28/24
Style Bungalow
Bedrooms 3
Annual Tax Amount $4,031
Tax Year 2023
Property Sub-Type Detached
Property Description
Spacious Home On A Massive Extra Deep Premium & Wooded Lot In Highly Sought After Guelph Community! Palatial Deck With Gorgeous View, Truly The Epitome Of Family Living Complemented By Top Schools In Close Proximity, Well Maintained & Loved From Top To Bottom, Sprawling Open Concept Layout Ideal For Entertaining & Family Fun Without Compromising Privacy! Partially Finished Basement With Separate Entrance & Walk-Out, Perfect For Extra Space, Work Area Or Income Potential, Plenty Of Natural Light Pours Through The Massive Windows, Professionally Painted, Peaceful & Safe Family Friendly Neighbourhood, Beautiful Flow & Transition! Activate Your Green Thumb With Ample Garden Space, Surrounded By All Amenities Including Trails & Renowned Waverley Park, Golf, Highway & Public Transit, Packed With Value & Everything You Could Ask For In A Home So Don't Miss Out!
Location
Province ON
County Wellington
Community Waverley
Area Wellington
Zoning R1B (as per GeoWarehouse)
Rooms
Family Room No
Basement Walk-Out, Partially Finished
Kitchen 1
Interior
Interior Features In-Law Capability, Storage, Water Heater
Cooling Central Air
Fireplaces Number 1
Fireplaces Type Wood
Exterior
Exterior Feature Landscaped, Patio, Privacy
Parking Features Private Double, Front Yard Parking, Available
Pool None
View Garden, Trees/Woods
Roof Type Asphalt Shingle
Lot Frontage 55.0
Lot Depth 133.0
Total Parking Spaces 2
Building
Foundation Unknown
Others
ParcelsYN No
Read Less
Want to know what your home might be worth? Contact us for a FREE valuation!

Our team is ready to help you sell your home for the highest possible price ASAP





