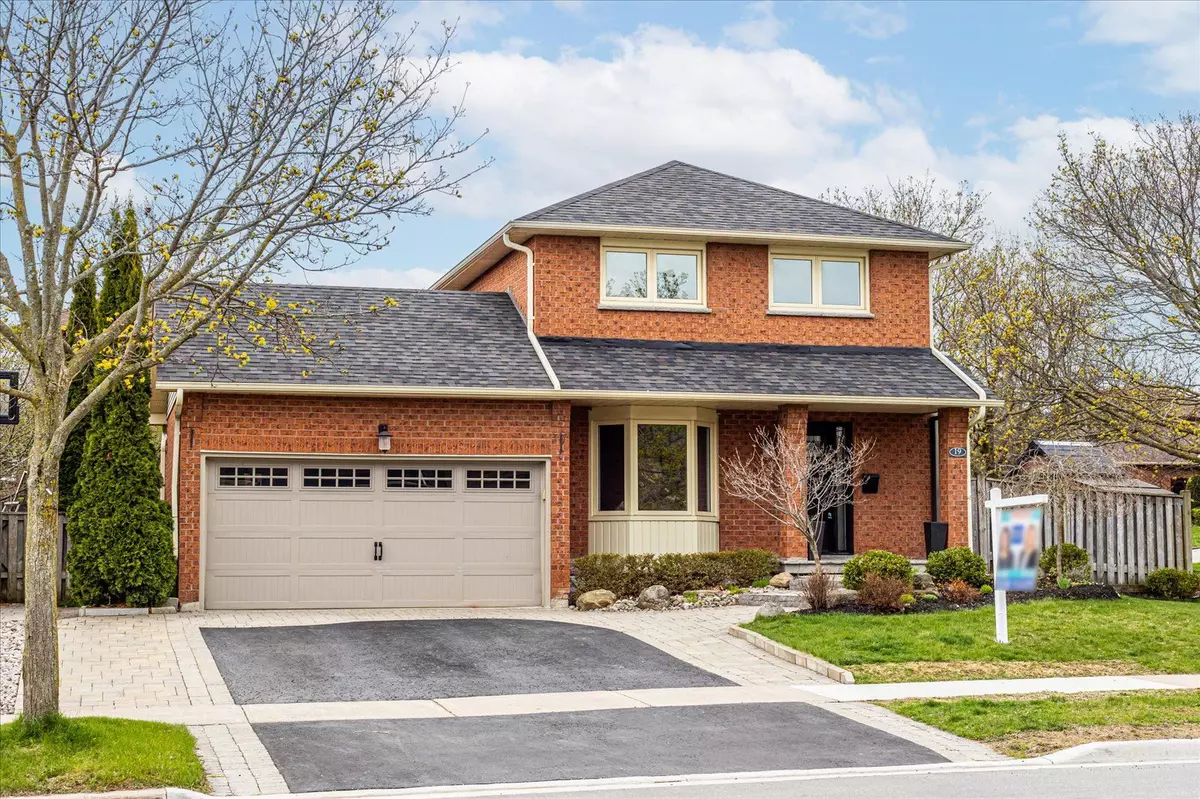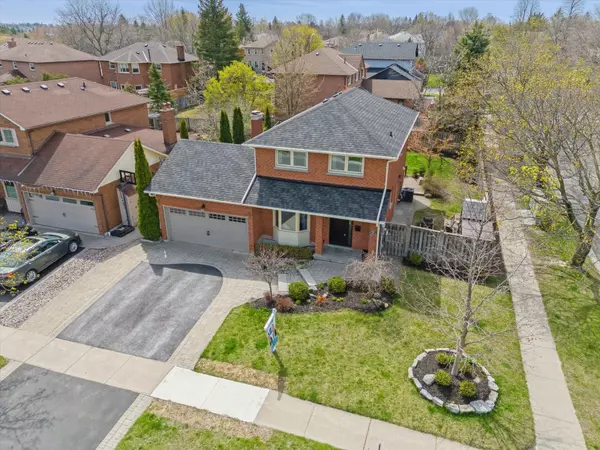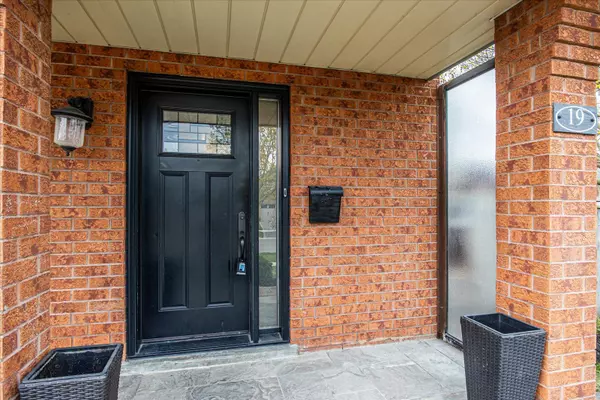$1,060,000
$899,900
17.8%For more information regarding the value of a property, please contact us for a free consultation.
19 Canadian Oaks DR Whitby, ON L1N 6X4
4 Beds
3 Baths
Key Details
Sold Price $1,060,000
Property Type Single Family Home
Sub Type Detached
Listing Status Sold
Purchase Type For Sale
Subdivision Blue Grass Meadows
MLS Listing ID E8264980
Sold Date 07/17/24
Style 2-Storey
Bedrooms 4
Annual Tax Amount $6,057
Tax Year 2023
Property Sub-Type Detached
Property Description
Located on a beautifully landscaped, premium 60ft corner lot, this gorgeous 3+1 bedroom home could be the perfect place to raise your growing family! You're going to love the incredibly spacious layout with multiple living spaces including the formal living/dining room, cozy family room with wood-burning fireplace and open concept rec room in the basement! Gorgeous remodeled kitchen with quartz counters, stylish backsplash and stainless steel appliances with walk-out to the private yard with incredible stone patio, gazebo and perennial gardens. Three spacious bedrooms upstairs including the Primary retreat with large walk-in closet and renovated 4 pc semi-ensuite! Finished basement with separate entrance, 4th bedroom with Egress window (2017) and 3pc bathroom (2017), beautiful rec room, workshop, cold cellar and finished storage room! Impressive curb appeal with professional landscaping, extended driveway and extensive gardens and excellent location in the heart of Whitby close to all amenities!
Location
Province ON
County Durham
Community Blue Grass Meadows
Area Durham
Rooms
Family Room Yes
Basement Separate Entrance, Finished
Kitchen 1
Separate Den/Office 1
Interior
Interior Features Storage, Water Heater
Cooling Central Air
Fireplaces Number 1
Fireplaces Type Wood, Family Room
Exterior
Exterior Feature Canopy, Landscaped, Patio
Parking Features Private
Garage Spaces 2.0
Pool None
Roof Type Asphalt Shingle
Lot Frontage 62.03
Lot Depth 100.1
Total Parking Spaces 1
Building
Foundation Poured Concrete
Read Less
Want to know what your home might be worth? Contact us for a FREE valuation!

Our team is ready to help you sell your home for the highest possible price ASAP





