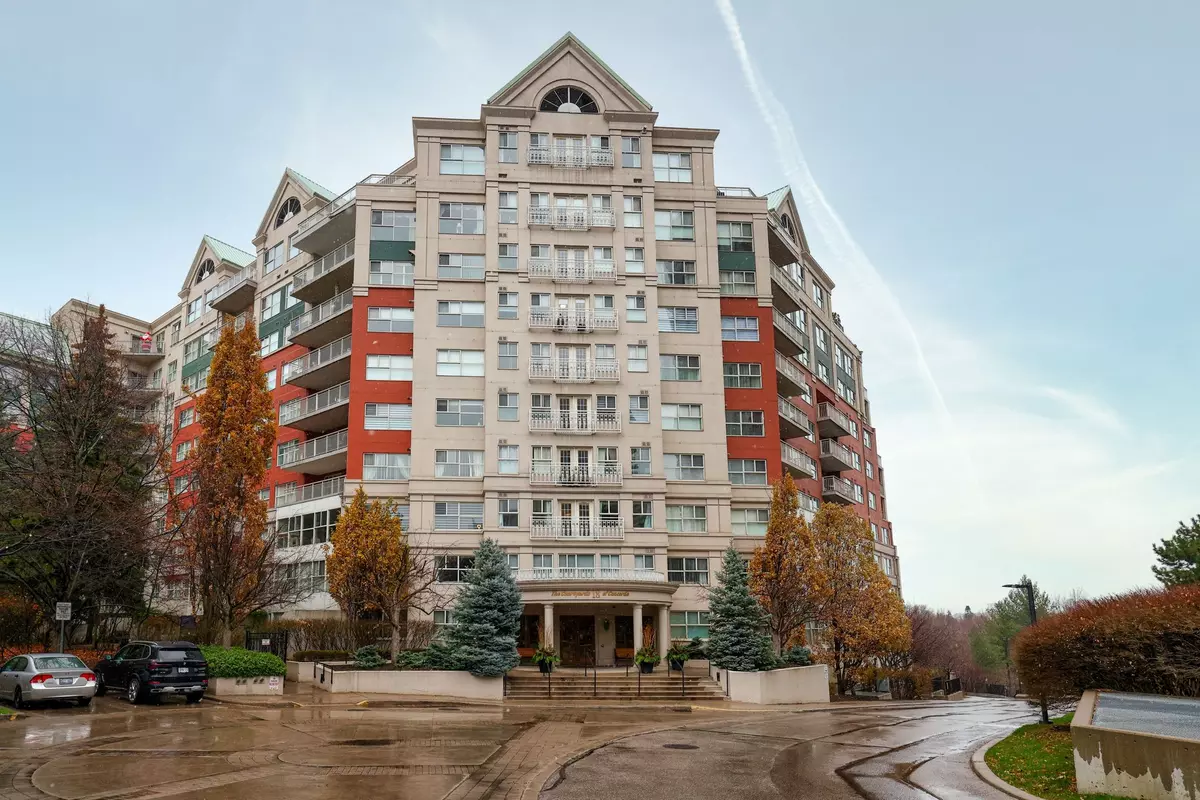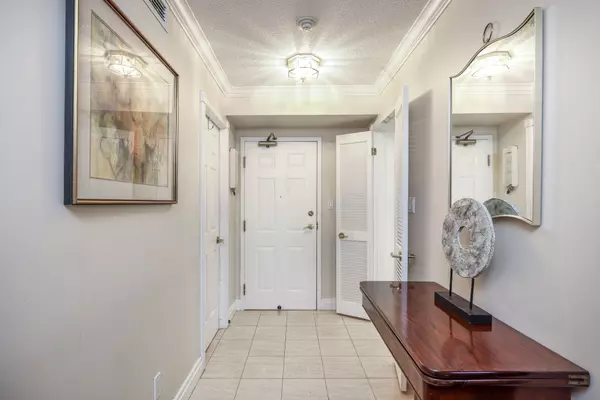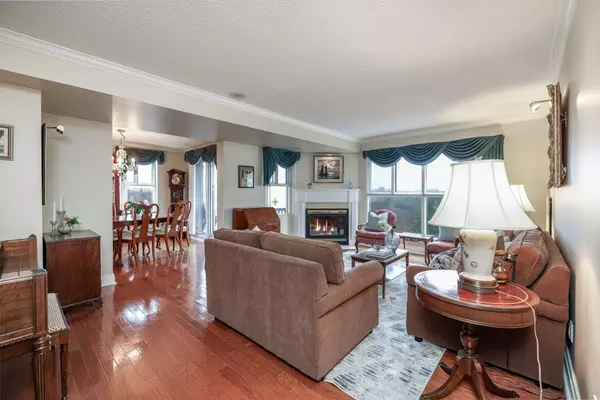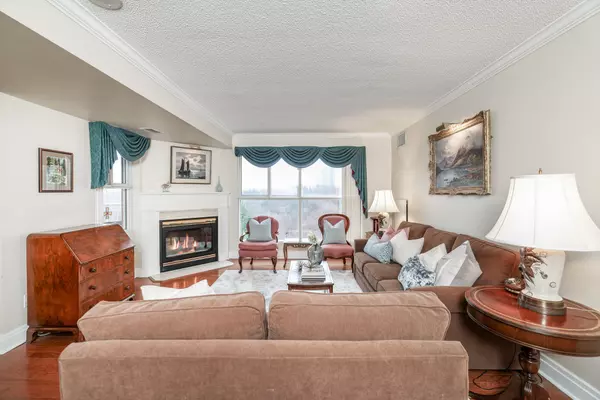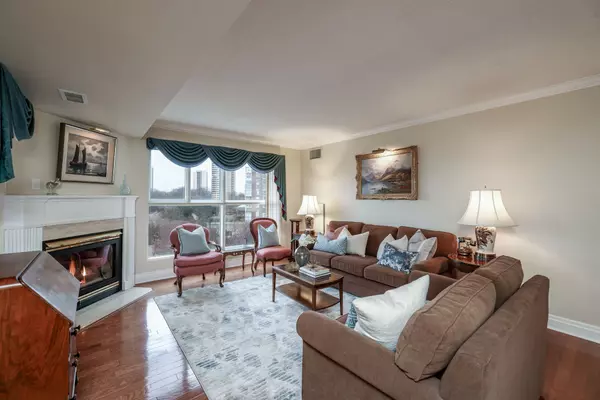$788,000
$795,000
0.9%For more information regarding the value of a property, please contact us for a free consultation.
18 Concorde PL #528 Toronto C13, ON M3C 3T9
2 Beds
2 Baths
Key Details
Sold Price $788,000
Property Type Condo
Sub Type Condo Apartment
Listing Status Sold
Purchase Type For Sale
Approx. Sqft 1400-1599
Subdivision Banbury-Don Mills
MLS Listing ID C8162052
Sold Date 08/09/24
Style Apartment
Bedrooms 2
HOA Fees $1,654
Annual Tax Amount $3,791
Tax Year 2023
Property Sub-Type Condo Apartment
Property Description
Coveted Boutique Condominium - Rare Corner Suite - Spacious and maximum natural light - 1,523 square feet - Desirable Courtyards of Concorde - Entertainer's delight - inviting foyer - large living room with floor to ceiling windows, gas fireplace, overlooking the ravine - Separate dining room with walk-out to balcony (10' x 6') - Gas BBQ permitted * Open concept white Kitchen, breakfast area and large family room * Primary bedroom: walk in closet-5 piece ensuite with separate shower and soaker bathtub * Second Bedroom with oversized double closet - Full size laundry room with stacked washer/dryer, built-in cabinetry, laundry sink * Hardwood floors throughout * Two underground prime parking spaces - Two owned lockers Great Country Club Style Amenities-Indoor Pool, Exercise Room, Library, Billiards Room, Party/Common Room, Tennis Court, Manicured Grounds, Outstanding Concierge - one of the best in the city!
Location
Province ON
County Toronto
Community Banbury-Don Mills
Area Toronto
Rooms
Family Room Yes
Basement None
Kitchen 1
Interior
Cooling Central Air
Laundry Ensuite
Exterior
Parking Features Underground
Garage Spaces 2.0
Amenities Available Concierge, Exercise Room, Indoor Pool, Party Room/Meeting Room, Tennis Court, Visitor Parking
Exposure North East
Total Parking Spaces 2
Building
Locker Owned
Others
Pets Allowed Restricted
Read Less
Want to know what your home might be worth? Contact us for a FREE valuation!

Our team is ready to help you sell your home for the highest possible price ASAP

