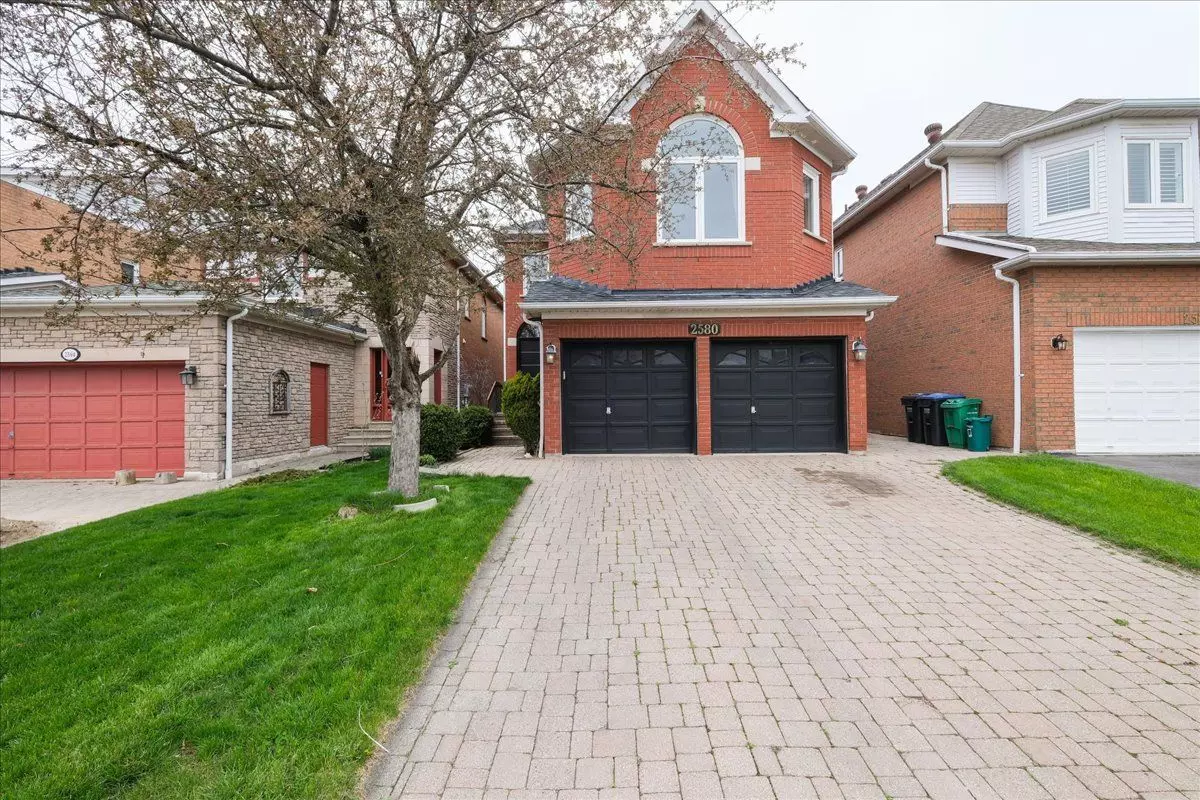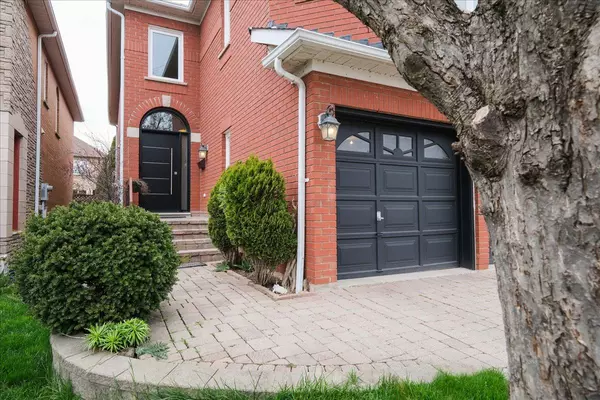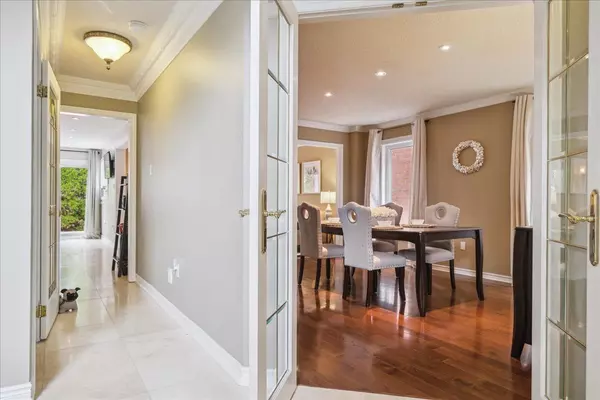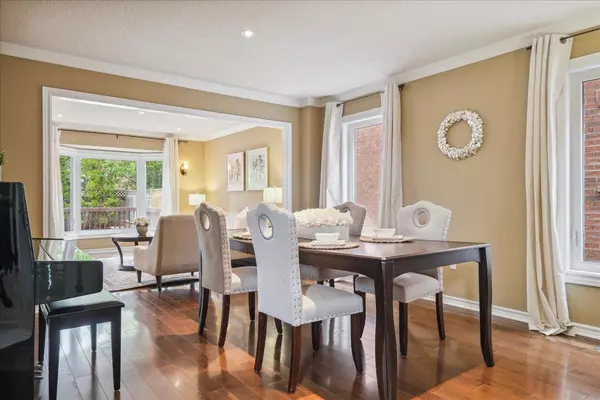$1,436,888
$1,465,000
1.9%For more information regarding the value of a property, please contact us for a free consultation.
2580 Strathmore CRES Mississauga, ON L5M 5L1
4 Beds
4 Baths
Key Details
Sold Price $1,436,888
Property Type Single Family Home
Sub Type Detached
Listing Status Sold
Purchase Type For Sale
Approx. Sqft 2000-2500
Subdivision Central Erin Mills
MLS Listing ID W8271176
Sold Date 07/26/24
Style 2-Storey
Bedrooms 4
Annual Tax Amount $6,549
Tax Year 2023
Property Sub-Type Detached
Property Description
Welcome to this stunning 3+1 bed, 3 bath home located in the heart of Mississauga! This well-maintained home features a beautiful eat-in kitchen with stainless steel appliances, quartz countertops and a walk-out to the fully fenced backyard. Featuring a spacious loft area with oversized windows that provide lots of natural light! On the second floor you will find a spacious primary bedroom with ensuite and 2 additional bedrooms and a 3-Pc bathroom. Journey downstairs to the fully finished spacious basement including a wet bar, additional bedroom and 3-Pc bathroom. Upgrades throughout including - Windows, Attic Insulation , Heat pump (less than a year. Winter of 2023), Second floor flooring (LVP) completed beginning of 2024, First floor existing hardwood floors, Finished basement has a wet bar and the there's an existing outlet for a stove in case potential buyer wanted to add one, New paint for deck and some rooms (2024), Backyard stone flooring portion and planters was done in 2020, Central vacuum - replaced around May 2020, Water softener, Hot water tank - rental, Laundry/washer is less than 5 years old, Existing crown molding, Tub with jets in primary bathroom, Stone flooring on main level, Pot lights throughout, Quartz kitchen countertop. Ideal location, easy access to all amenities including Shopping, Schools, Highways and Parks/Trails. Book a showing today!
Location
Province ON
County Peel
Community Central Erin Mills
Area Peel
Zoning R5
Rooms
Family Room Yes
Basement Full, Finished
Kitchen 1
Separate Den/Office 1
Interior
Interior Features Water Softener
Cooling Central Air
Exterior
Parking Features Private Double
Garage Spaces 2.0
Pool None
Roof Type Asphalt Shingle
Lot Frontage 31.99
Lot Depth 124.9
Total Parking Spaces 4
Building
Foundation Brick
Others
ParcelsYN No
Read Less
Want to know what your home might be worth? Contact us for a FREE valuation!

Our team is ready to help you sell your home for the highest possible price ASAP





