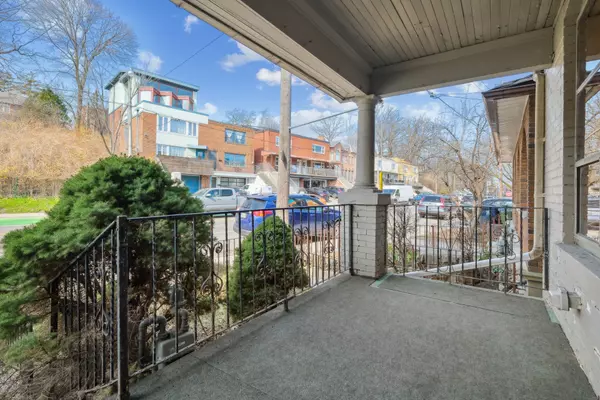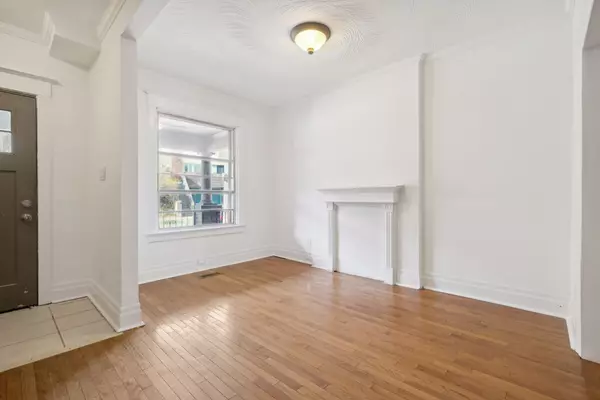$1,115,000
$999,900
11.5%For more information regarding the value of a property, please contact us for a free consultation.
1067 Davenport RD Toronto C02, ON M6G 2C2
5 Beds
3 Baths
Key Details
Sold Price $1,115,000
Property Type Multi-Family
Sub Type Semi-Detached
Listing Status Sold
Purchase Type For Sale
Subdivision Wychwood
MLS Listing ID C8223156
Sold Date 06/12/24
Style 2-Storey
Bedrooms 5
Annual Tax Amount $4,244
Tax Year 2023
Property Sub-Type Semi-Detached
Property Description
This Is The One! A Traditional 4+1 Bedroom Home Perfectly Situated In Between The Citys Most Sought-After Neighbourhoods: The Annex, Casa Loma, Yorkville And Summerhill. Featuring Over 1,700 SqFt Of Total Living Space, This Charming Wychwood Classic Is The Upgrade Youve Been Looking For. The Finished Basement Features Its Own Separate Entrance To A Basement Unit With Additional Kitchen, Washroom & Storage Space. Possibilities Are Truly Endless With This Versatile Semi; Single Family Home, Rent As A Duplex Or Convert Into An Income Producing Triplex. Welcome To Your Most Connected Lifestyle At A Premiere Address. 5 TTC Bus Routes At Your Door & Steps From Dupont TTC Subway Station (12 Min To Union Station). 96 Transit Score, 92 Walk Score, 90 Bike Score. Minutes From Top Institutions: UofT, George Brown, Upper Canada College & The Royal Conservatory. Walk To The Citys Best Parks, Restaurants, Cafes And Shops. Some photos have been virtually staged.
Location
Province ON
County Toronto
Community Wychwood
Area Toronto
Rooms
Family Room No
Basement Finished, Separate Entrance
Kitchen 2
Separate Den/Office 1
Interior
Interior Features In-Law Capability
Cooling Central Air
Exterior
Parking Features None
Pool None
Roof Type Asphalt Shingle
Lot Frontage 17.27
Lot Depth 100.0
Building
Foundation Unknown
Read Less
Want to know what your home might be worth? Contact us for a FREE valuation!

Our team is ready to help you sell your home for the highest possible price ASAP





