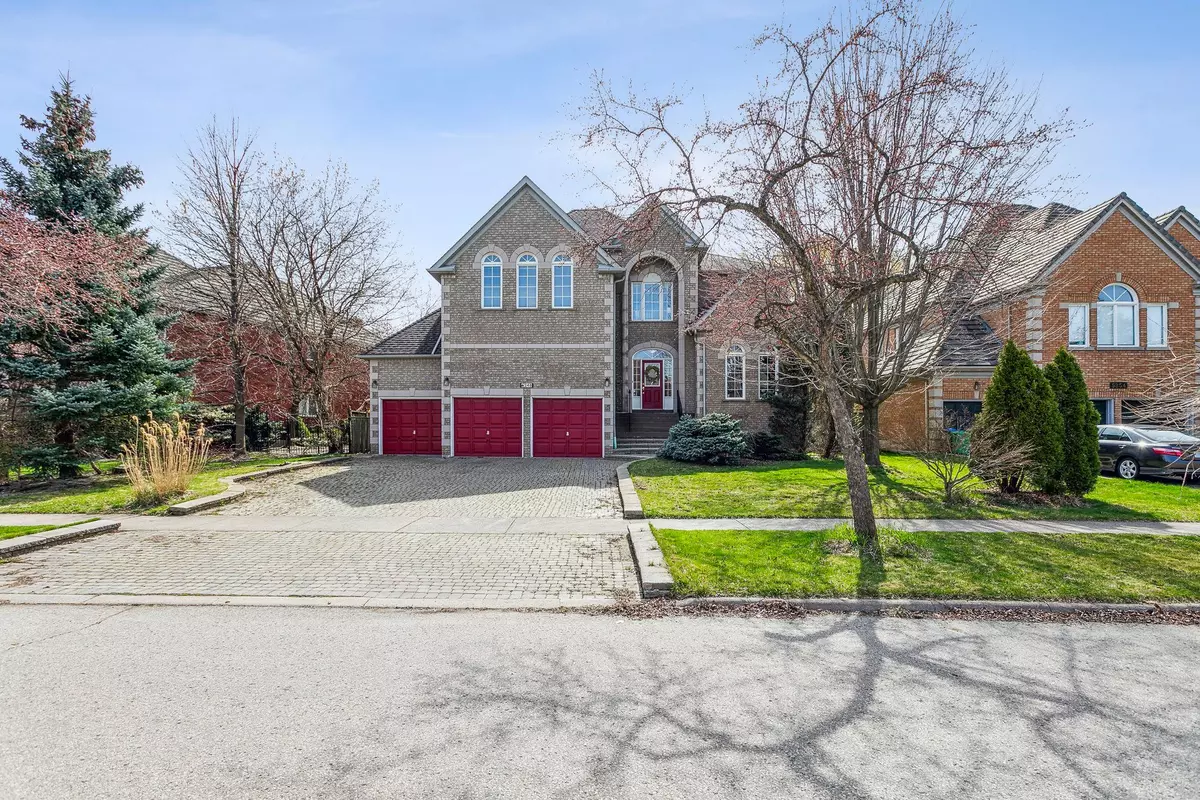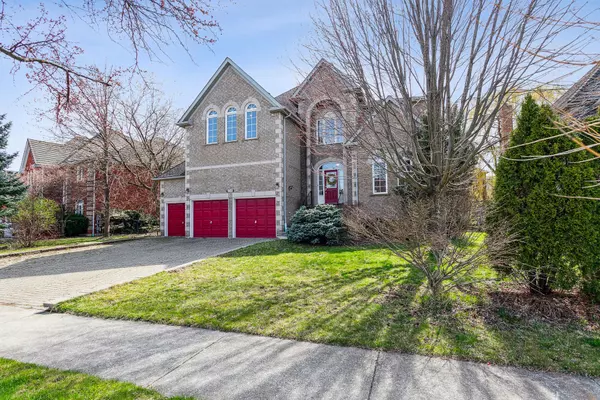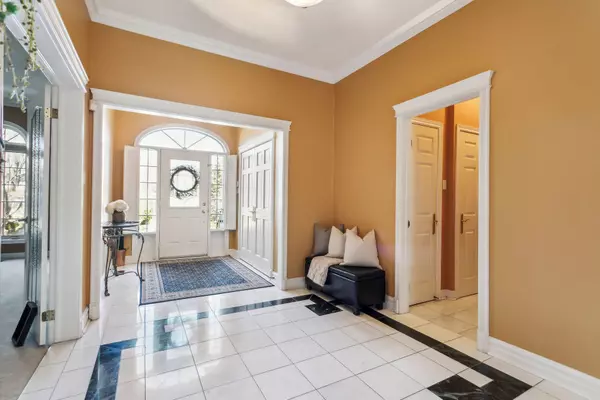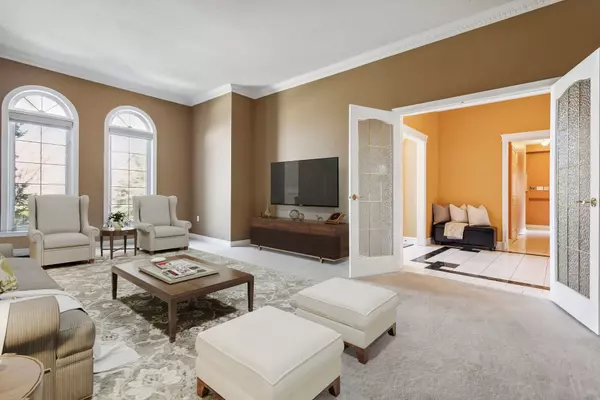$2,446,300
$2,588,000
5.5%For more information regarding the value of a property, please contact us for a free consultation.
5248 FOREST RIDGE DR Mississauga, ON L5M 5B5
4 Beds
4 Baths
Key Details
Sold Price $2,446,300
Property Type Single Family Home
Sub Type Detached
Listing Status Sold
Purchase Type For Sale
Approx. Sqft 3500-5000
Subdivision Central Erin Mills
MLS Listing ID W8248080
Sold Date 06/19/24
Style 2-Storey
Bedrooms 4
Annual Tax Amount $13,126
Tax Year 2023
Property Sub-Type Detached
Property Description
Welcome to this incredible custom designed Ron Paolone executive home in highly sought after prestigious Credit Mills. Situated on an upgraded extra wide 70 X148 Lot. This luxury home is the one you've been waiting for! Custom upgrades from pre construction include wider lot, marble flrs. spectacular corner fireplace with high end designer windows, raised basement by 1.5 ft for high ceilings, separate entrance with a second staircase to the basement and 2nd floor, perfect for an in-law suite. Custom designed magnificent tray ceiling, pot lights throughout, master ensuite with double wide jacuzzi tub and sauna. 4 Lrg. Bedrooms including a suite with a private 4 piece ensuite. Chef inspired kitchen with top of the line Dacor gas stove-top, B/I oven, dishwasher and fridge.Step outside to find your private oasis, with towering trees and a sparkling pool. 10 min walk to Go Station and Credit Valley Hosp,John Fraser& Gonzaga Schools. This spectacular home is a fabulous opportunity for you and your family!
Location
Province ON
County Peel
Community Central Erin Mills
Area Peel
Rooms
Family Room Yes
Basement Full, Separate Entrance
Kitchen 1
Interior
Interior Features Other
Cooling Central Air
Exterior
Parking Features Private
Garage Spaces 3.0
Pool Inground
Roof Type Shingles
Lot Frontage 70.0
Lot Depth 148.0
Total Parking Spaces 9
Building
Foundation Poured Concrete
Read Less
Want to know what your home might be worth? Contact us for a FREE valuation!

Our team is ready to help you sell your home for the highest possible price ASAP





