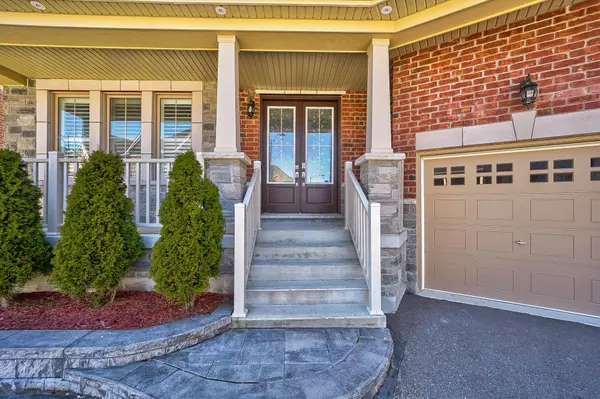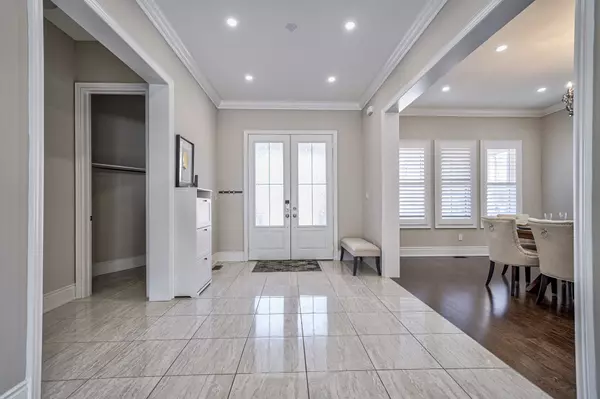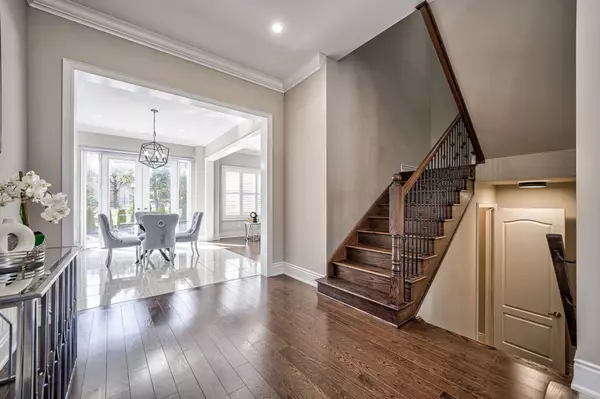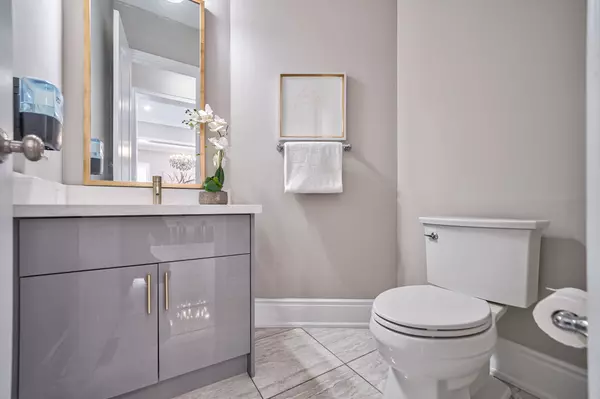$2,270,000
$1,988,888
14.1%For more information regarding the value of a property, please contact us for a free consultation.
52 Ken Sinclair CRES Aurora, ON L4G 3J1
5 Beds
4 Baths
Key Details
Sold Price $2,270,000
Property Type Single Family Home
Sub Type Detached
Listing Status Sold
Purchase Type For Sale
Approx. Sqft 3500-5000
Subdivision Aurora Estates
MLS Listing ID N8200544
Sold Date 07/30/24
Style 2-Storey
Bedrooms 5
Annual Tax Amount $10,377
Tax Year 2024
Property Sub-Type Detached
Property Description
Discover unparalleled elegance in this breathtaking detached home, nestled within the exclusive confines of a prestigious gated community, where luxury meets serenity amidst multi-million dollar estates. This architectural marvel, spanning a generous 3600 sq ft, is a testament to opulent living, featuring soaring 10ft ceilings on the main floor and 9ft ceilings throughout the second floor and basement, creating an ambiance of grandeur and openness.Step into an exquisite open-concept layout, meticulously designed for entertaining and adorned with refined finishes: upgraded 8' frame doors, sophisticated crown molding, and elegant California shutters. Immerse yourself in the warmth of abundant pot lights and the charm of outdoor lighting, all enhanced by a state-of-the-art irrigation system.The heart of this home is a chef's dream kitchen, boasting stainless steel appliances, pristine quartz countertops, and a luxurious center island wet bar. The seamless flow to the sprawling backyard, with its treed fence and meticulous interlocking, offers a private oasis for relaxation and gatherings. Bathed in natural light, the residence gleams with hardwood floors on the main level and an oak staircase with iron pickets, leading to serene bedrooms. The primary suite, a sanctuary of comfort, features heated floors in the ensuite, elevating the experience of tranquility. Not to be overlooked, the 3 tandem car garage provides ample space for vehicles and storage, blending functionality with the home's luxurious aesthetic. Located just minutes from vibrant shopping, esteemed schools, lush parks, prestigious golf clubs, and convenient access to Hwy 404 and the Go Station, this home is not just a residence but a lifestyle choice for the discerning. Embrace the opportunity to inhabit a space where every detail has been curated for luxury, comfort, and ultimate sophistication.
Location
Province ON
County York
Community Aurora Estates
Area York
Zoning Residential
Rooms
Family Room Yes
Basement Full
Kitchen 1
Separate Den/Office 1
Interior
Interior Features Auto Garage Door Remote
Cooling Central Air
Fireplaces Number 1
Fireplaces Type Natural Gas, Family Room, Fireplace Insert
Exterior
Exterior Feature Lawn Sprinkler System, Landscaped
Parking Features Private
Garage Spaces 3.0
Pool None
Roof Type Shingles
Lot Frontage 38.85
Lot Depth 140.0
Total Parking Spaces 6
Building
Foundation Concrete, Concrete Block
Read Less
Want to know what your home might be worth? Contact us for a FREE valuation!

Our team is ready to help you sell your home for the highest possible price ASAP





