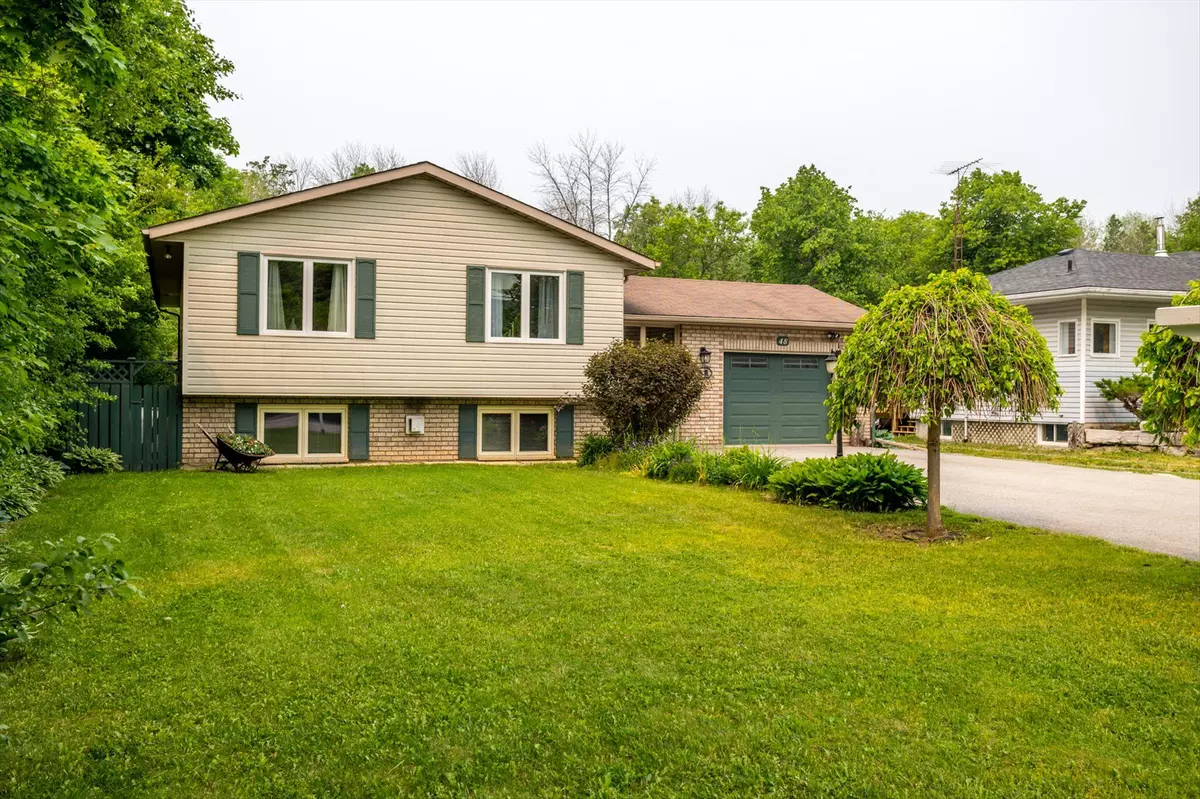$671,000
$599,900
11.9%For more information regarding the value of a property, please contact us for a free consultation.
48 Head ST Kawartha Lakes, ON K0M 1A0
3 Beds
3 Baths
Key Details
Sold Price $671,000
Property Type Single Family Home
Sub Type Detached
Listing Status Sold
Purchase Type For Sale
Approx. Sqft 1100-1500
Subdivision Bobcaygeon
MLS Listing ID X8252194
Sold Date 07/15/24
Style Bungalow-Raised
Bedrooms 3
Annual Tax Amount $2,974
Tax Year 2023
Property Sub-Type Detached
Property Description
Beautiful Bobcaygeon and 48 Head Street is ready to be enjoyed. Move in ready! Great curb appeal and a pleasure to view! Picture living in this charming 3 bedroom home. Start with this convenient mud room and then the spacious foyer. Great living space for the whole family. Open concept living and ideal for entertaining. Step saving kitchen with plenty of counter space. You will appreciate the amount of natural light in this home. Both bedrooms on the main floor overlook your yard and are almost the same size. Double closets with separate lights for easy viewing. The main floor laundry room is an added bonus for one floor living. Off of the foyer you have access to the garage/workshop as well as the 3 season sunroom. This sunroom no doubt will be your most favourite room of the house. Overlooking your yard and just a step away from your very private BBQ patio. The lower level of this home features an oversized rec room with gas fireplace / plenty of room for games area.
Location
Province ON
County Kawartha Lakes
Community Bobcaygeon
Area Kawartha Lakes
Zoning R1
Rooms
Family Room No
Basement Finished, Full
Kitchen 1
Separate Den/Office 1
Interior
Interior Features Auto Garage Door Remote, Generator - Full, Sump Pump, Storage, Primary Bedroom - Main Floor
Cooling Central Air
Fireplaces Number 1
Fireplaces Type Propane
Exterior
Exterior Feature Patio, Porch Enclosed, Landscaped
Parking Features Private Double
Garage Spaces 1.0
Pool None
View Garden
Roof Type Asphalt Shingle
Lot Frontage 56.0
Lot Depth 192.0
Total Parking Spaces 7
Building
Foundation Concrete
Others
Security Features Carbon Monoxide Detectors,Smoke Detector,Other
Read Less
Want to know what your home might be worth? Contact us for a FREE valuation!

Our team is ready to help you sell your home for the highest possible price ASAP





