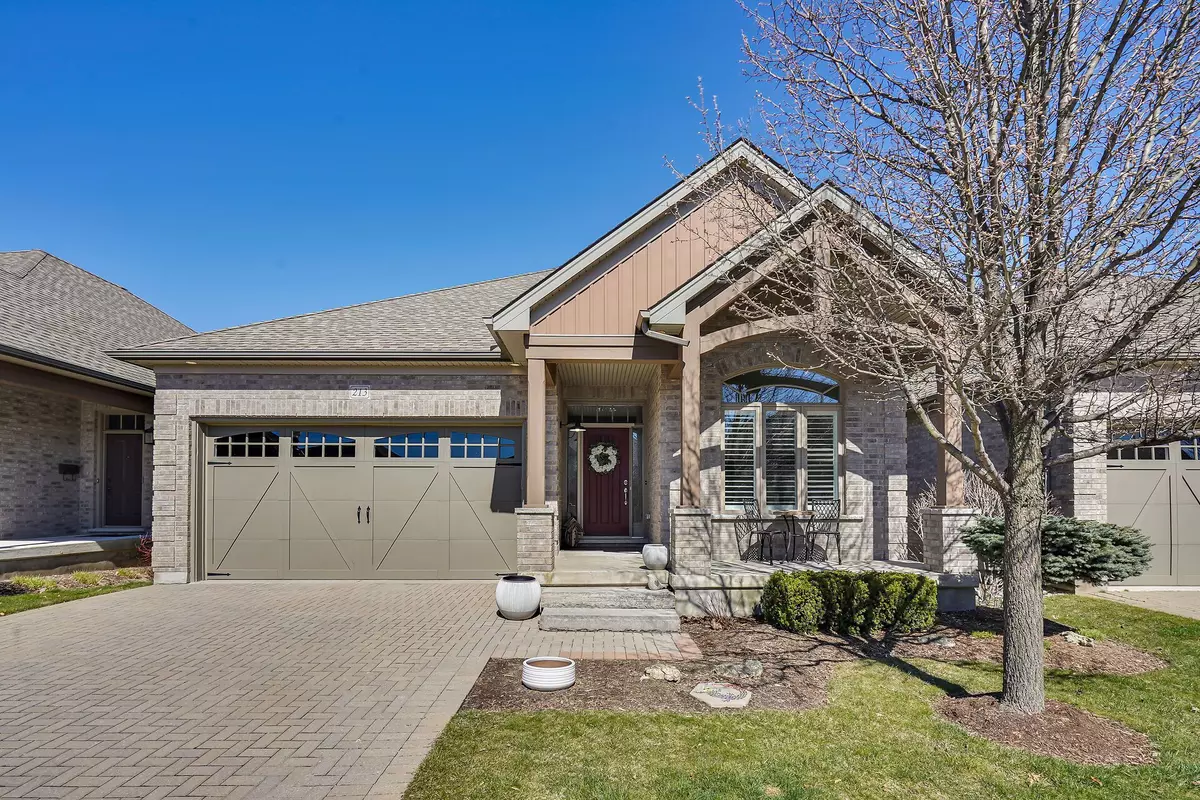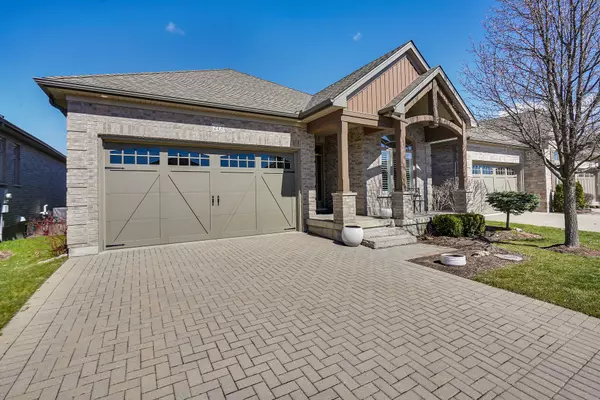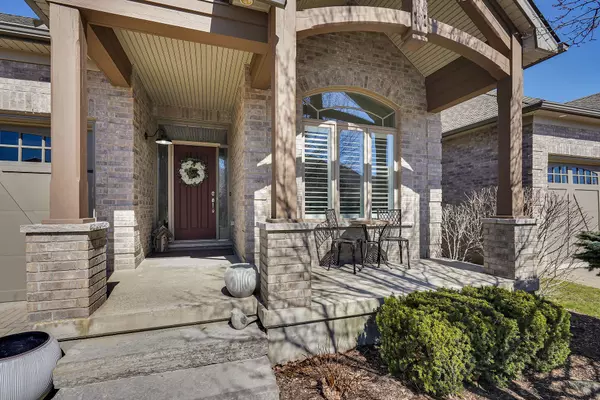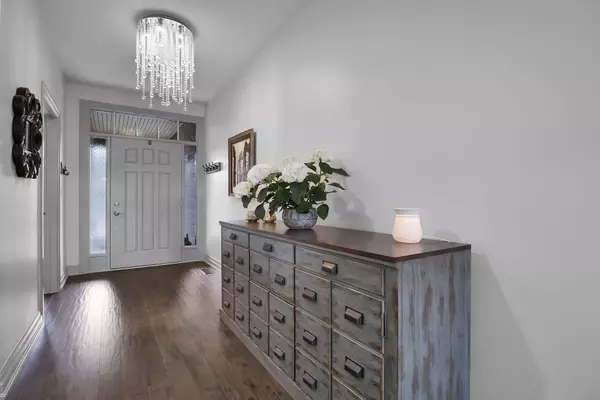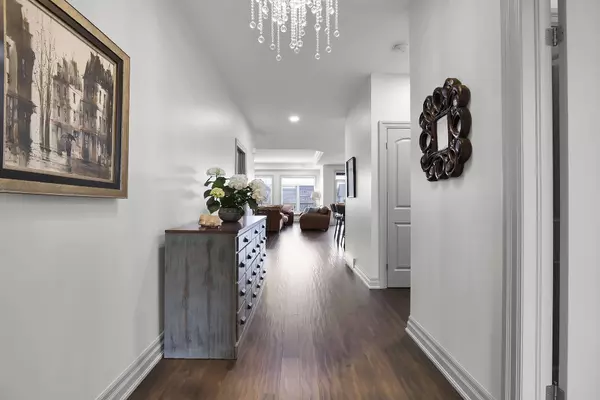$980,000
$999,900
2.0%For more information regarding the value of a property, please contact us for a free consultation.
3278 Colonel Talbot RD #213 London, ON N6P 1W2
3 Beds
3 Baths
Key Details
Sold Price $980,000
Property Type Condo
Sub Type Detached Condo
Listing Status Sold
Purchase Type For Sale
Approx. Sqft 2000-2249
Subdivision South V
MLS Listing ID X8212530
Sold Date 07/18/24
Style Bungalow
Bedrooms 3
HOA Fees $240
Annual Tax Amount $5,830
Tax Year 2023
Property Sub-Type Detached Condo
Property Description
Welcome home to Talbot Village of South London. This beautiful bungalow backs onto the pond and features 2+1 bedrooms, 3 bathrooms, double car garage and stellar curb appeal. Oversized windows throughout bringing in plenty of natural sunlight. The bright kitchen features stainless steel appliances, granite countertops, soft close cabinets, a huge island, checking all the boxes for the chef of the home! The kitchen is open the spacious dining room and living room with gas fireplace and coffered ceiling, making entertaining a breeze. The large primary bedroom retreat features plenty of natural lighting ,a walk-in closet and elegant 5-piece ensuite! Rounding out the main level, youll also find a 3-piece bath along with a second bedroom with vaulted ceiling. You choosecould be easily used as a cozy den! The finishes in the lower level feature a spacious rec room, 4-piece bath and an additional bedroom for guests. All your storage needs are met in the lower level. The private backyard features a partially covered, wood deck overlooking the gorgeous pond and serene landscaping. Every aspect of this home has been well thought out and ready for new owners to love.
Location
Province ON
County Middlesex
Community South V
Area Middlesex
Zoning R5-2 / R6-4
Rooms
Family Room Yes
Basement Full, Partially Finished
Kitchen 1
Separate Den/Office 1
Interior
Interior Features Primary Bedroom - Main Floor
Cooling Central Air
Laundry Laundry Room
Exterior
Parking Features Private
Garage Spaces 4.0
Exposure West
Total Parking Spaces 4
Building
Locker None
Others
Pets Allowed Restricted
Read Less
Want to know what your home might be worth? Contact us for a FREE valuation!

Our team is ready to help you sell your home for the highest possible price ASAP

