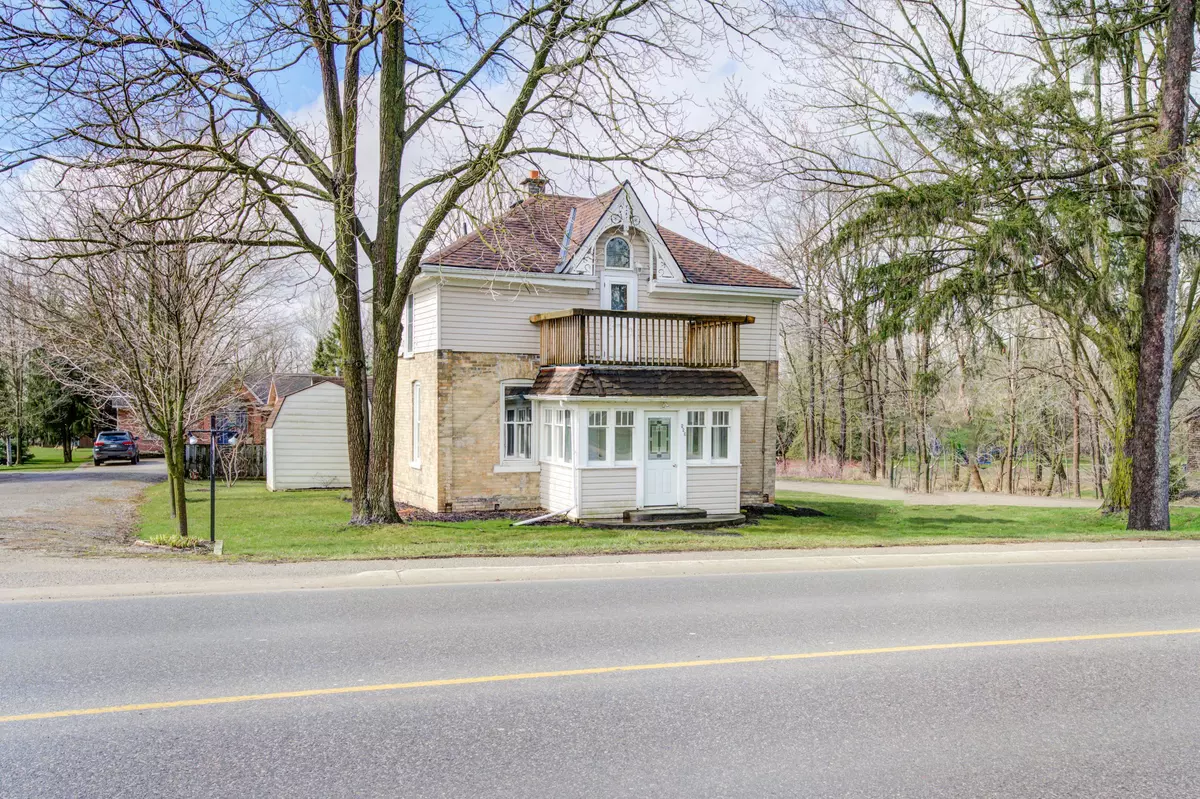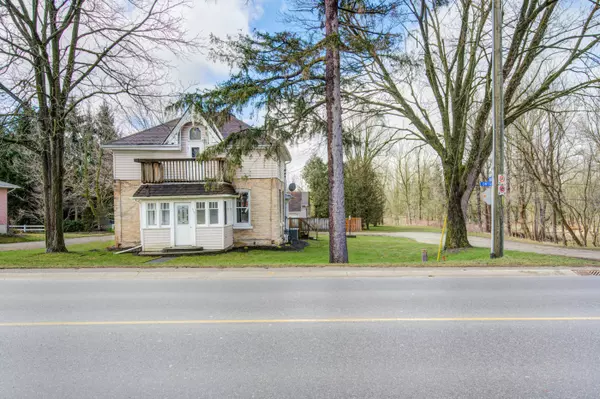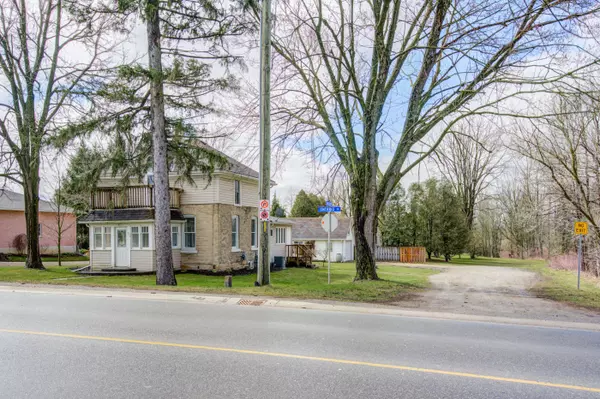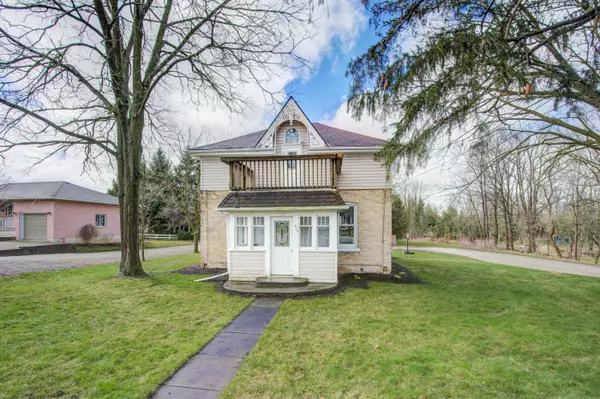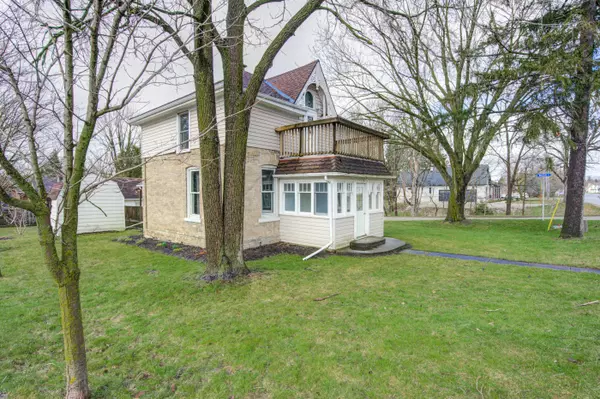$460,000
$469,900
2.1%For more information regarding the value of a property, please contact us for a free consultation.
226 ONTARIO RD West Perth, ON N0K 1N0
2 Beds
2 Baths
Key Details
Sold Price $460,000
Property Type Single Family Home
Sub Type Detached
Listing Status Sold
Purchase Type For Sale
Subdivision 65 - Town Of Mitchell
MLS Listing ID X8206244
Sold Date 07/25/24
Style 2-Storey
Bedrooms 2
Annual Tax Amount $1,996
Tax Year 2023
Property Sub-Type Detached
Property Description
Built in 1889, this home has been meticulously renovated from head to toe! Step though the back door and be blown away by the modern kitchen boasting tile flooring, plenty windows, a stunning wooden accent wall, granite countertops, herringbone backsplash, and plenty of storage space. The adjacent dining area is perfect for hosting friends and family with several windows that fill the room with natural light. In the spacious living room, there is stunning hard wood flooring throughout, perfect for those relaxing nights in. Hardwood flooring continues in the quaint bedroom that boats plenty of closet space. A sunroom and 3 piece bathroom complete this level. Upstairs there is a large newly renovated loft awaiting your personal touch. Off of this room there is the laundry, a huge walk-in closet, a beautiful 3 piece bathroom, and a walk-out to a balcony overlooking the street. Stepping out through the sunroom, there is a large back deck, overlooking the well-maintained yard, the perfect spot to spend all summer! Generous lot size 97 feet by 125 feet. Large 12 x 25 shop with loft storage completes this home!
Location
Province ON
County Perth
Community 65 - Town Of Mitchell
Area Perth
Rooms
Family Room No
Basement Full, Unfinished
Kitchen 1
Interior
Interior Features Workbench, Water Heater
Cooling Central Air
Fireplaces Type Natural Gas
Exterior
Parking Features Private Double
Garage Spaces 1.0
Pool None
Roof Type Asphalt Shingle
Lot Frontage 97.0
Lot Depth 125.0
Total Parking Spaces 9
Building
Foundation Stone
Read Less
Want to know what your home might be worth? Contact us for a FREE valuation!

Our team is ready to help you sell your home for the highest possible price ASAP

