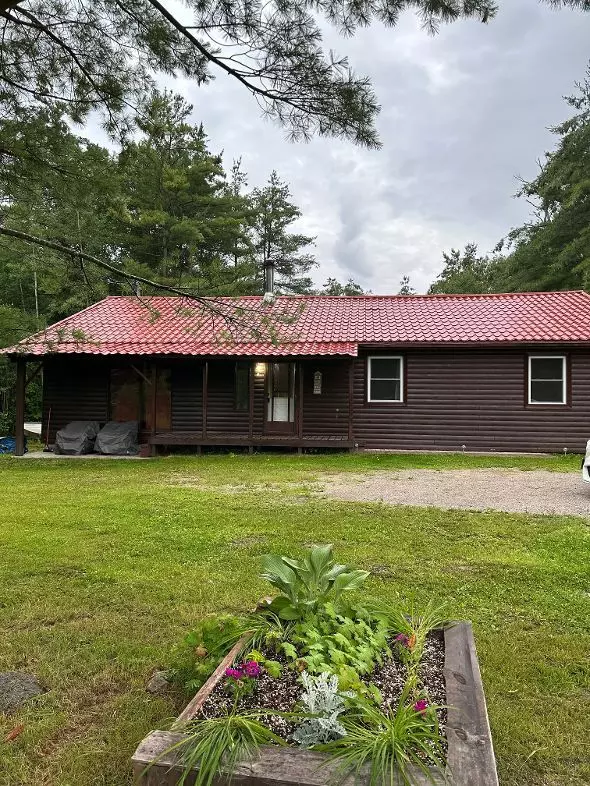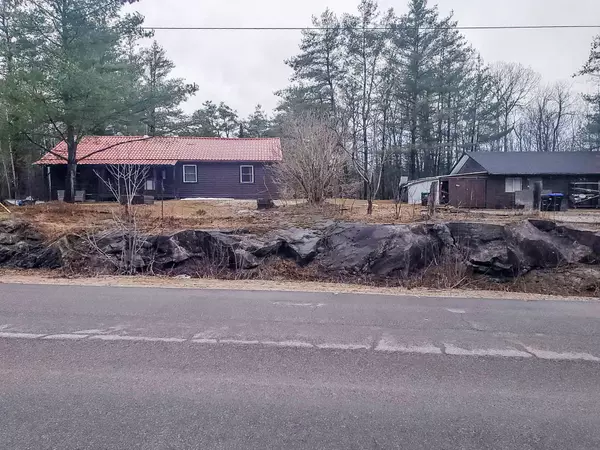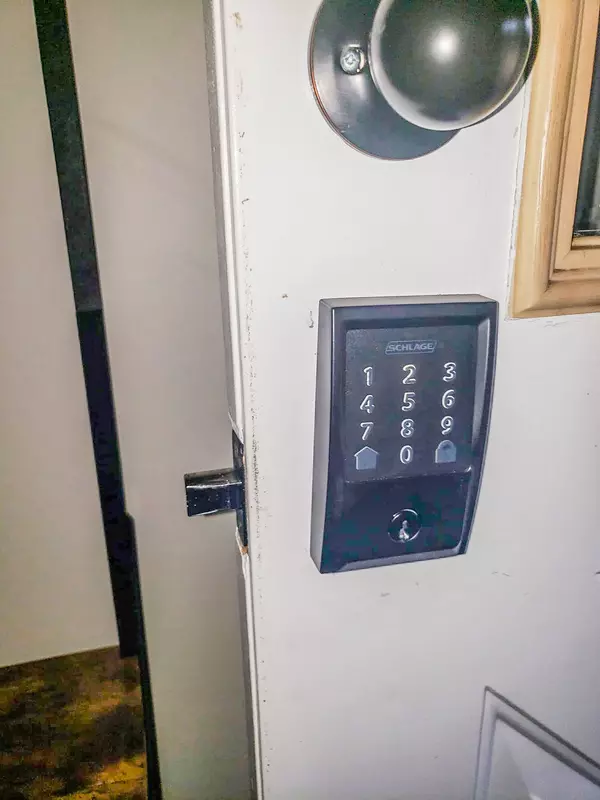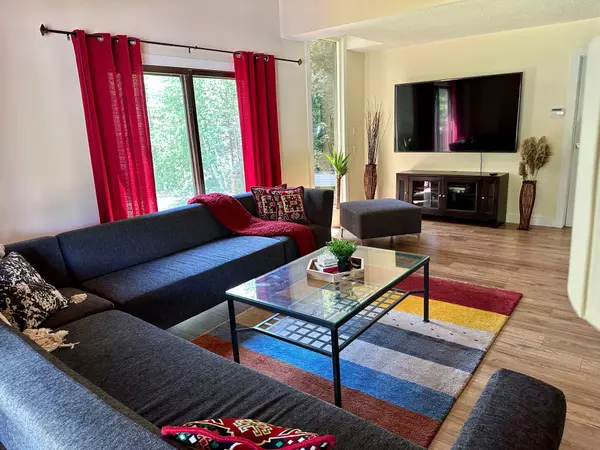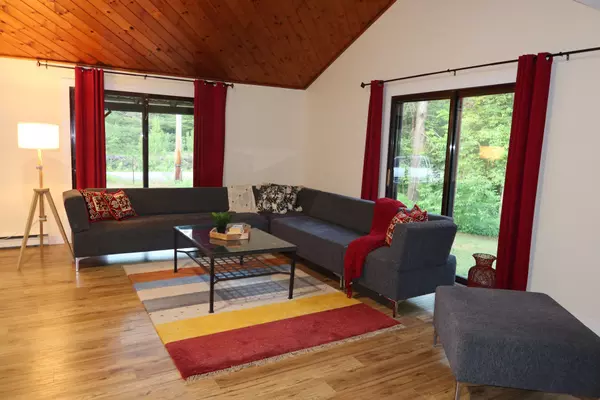$645,000
$699,888
7.8%For more information regarding the value of a property, please contact us for a free consultation.
2854 Brady DR Severn, ON L0K 2B0
3 Beds
2 Baths
2 Acres Lot
Key Details
Sold Price $645,000
Property Type Single Family Home
Sub Type Detached
Listing Status Sold
Purchase Type For Sale
Approx. Sqft 1100-1500
Subdivision Rural Severn
MLS Listing ID S8200424
Sold Date 05/23/24
Style Bungalow
Bedrooms 3
Annual Tax Amount $2,882
Tax Year 2024
Lot Size 2.000 Acres
Property Sub-Type Detached
Property Description
Welcome to your year-round retreat in this charming 3-bedroom bungalow resting on over 2.6 acres of land. Its cozy yet practical layout features an open concept living and dining area flooded with natural light. With its prime location, the property holds significant investment potential, whether as a short or long-term rental, or for commercial purposes, utilizing the expansive lot size to your advantage. Entertain in your open concept kitchen that compliments a beautiful living room, with space for everyone to cozy up around the woodburning stove. As you make your way down the corridor you arrive at a stunning primary bedroom suite featuring a modern 3 pc ensuite with a walkout to backyard. This property offers a durable steel roof, UV water filtration, water softener and 200 amp service. Large air conditioner, workshop combined the 2 car garage gives you additional opportunities. Hour & half to GTA, minutes to Barrie, Lake Couchiching Beach, Severn River Orillia & Casino Rama and Mount St. Louis Moonstone.
Location
Province ON
County Simcoe
Community Rural Severn
Area Simcoe
Rooms
Family Room No
Basement None
Kitchen 1
Interior
Interior Features Carpet Free, Primary Bedroom - Main Floor, Separate Heating Controls, Upgraded Insulation, Water Treatment, Workbench
Cooling None
Exterior
Parking Features Private Double
Garage Spaces 2.0
Pool None
Roof Type Metal
Lot Frontage 503.9
Lot Depth 231.47
Total Parking Spaces 8
Building
Foundation Concrete
Read Less
Want to know what your home might be worth? Contact us for a FREE valuation!

Our team is ready to help you sell your home for the highest possible price ASAP

