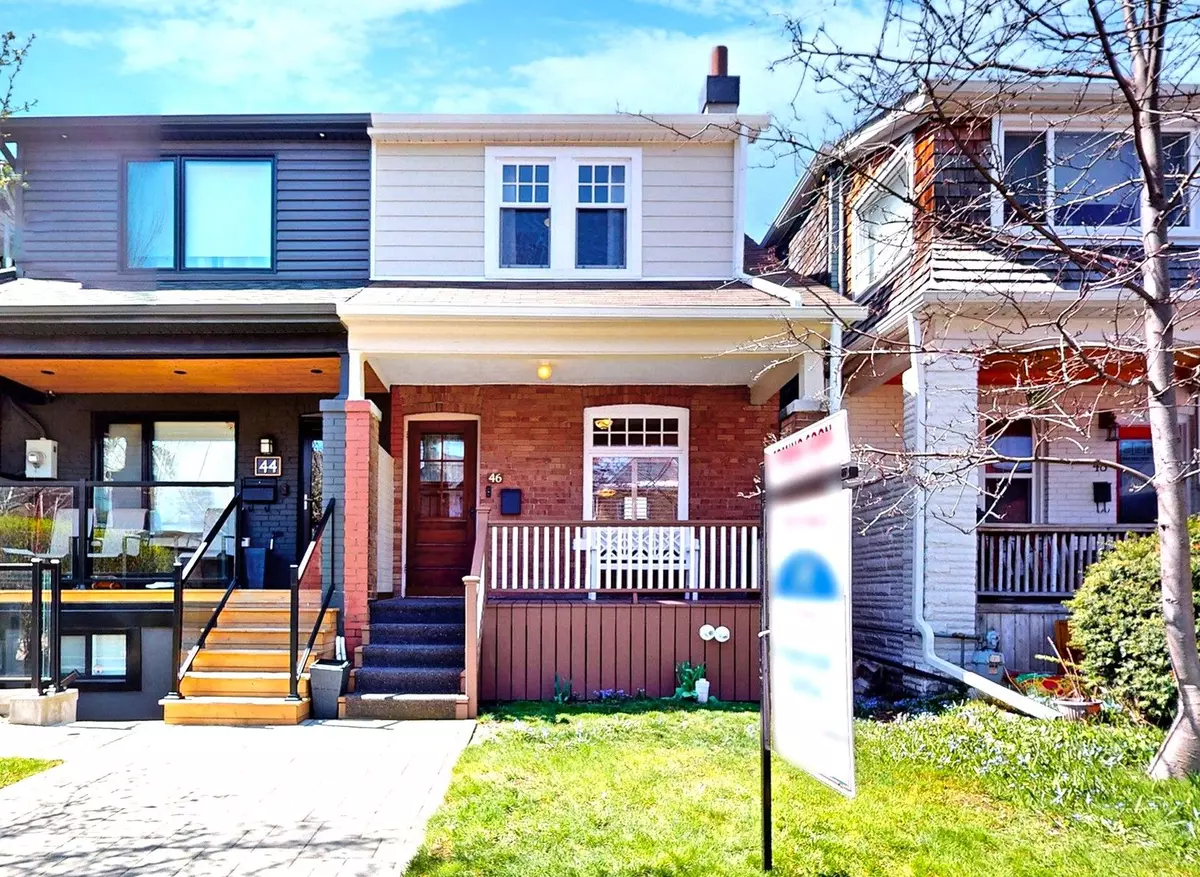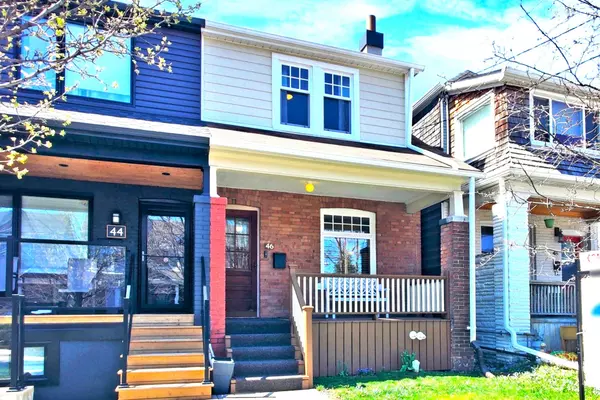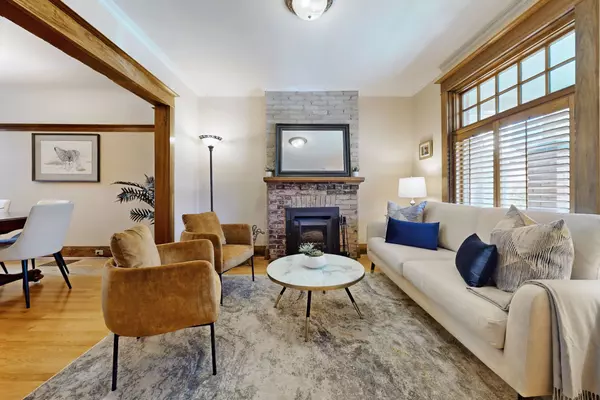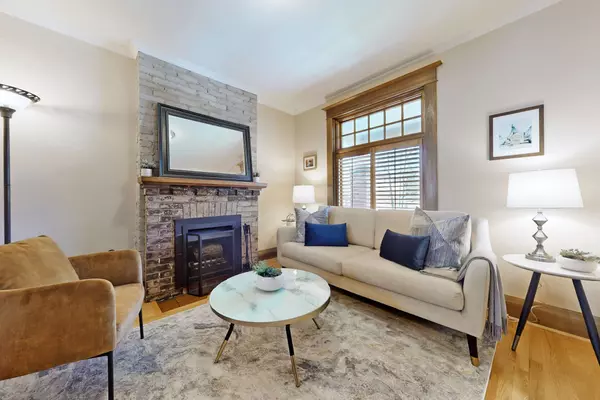$1,550,000
$1,299,900
19.2%For more information regarding the value of a property, please contact us for a free consultation.
46 Arundel AVE Toronto E03, ON M4K 3A2
4 Beds
2 Baths
Key Details
Sold Price $1,550,000
Property Type Multi-Family
Sub Type Semi-Detached
Listing Status Sold
Purchase Type For Sale
Subdivision Playter Estates-Danforth
MLS Listing ID E8250358
Sold Date 06/25/24
Style 2-Storey
Bedrooms 4
Annual Tax Amount $5,923
Tax Year 2023
Property Sub-Type Semi-Detached
Property Description
Fabulous Riverdale Semi-located in the Jackman School District! Awesome renovations combined with old world charm-featuring exposed brick wall, wood burning fireplace, hardwood floors, Pine floors, Plate Rail, Wood trim, renovated kitchen, 2 renovated bathrooms with heated floors, the kitchen has a spacious eat-in area plus walk out to deck & fenced yard & gas line for BBQ, spacious primary bedroom with 2 closets. Basement has been professionally renovated, lowered and underpinned, backwater valve (Cost approximately $120k and is 7 1/2' high +/-) The basement also offers a renovated bathroom, office area & recreation room-used as bedroom! Steps to Danforth, awesome Restaurants, Withrow park, Shops, Subway++ You'll love it
Location
Province ON
County Toronto
Community Playter Estates-Danforth
Area Toronto
Rooms
Family Room No
Basement Finished
Kitchen 1
Separate Den/Office 1
Interior
Interior Features Water Heater
Cooling Central Air
Fireplaces Number 1
Fireplaces Type Wood
Exterior
Exterior Feature Deck
Parking Features Lane
Pool None
Roof Type Asphalt Shingle
Lot Frontage 16.75
Lot Depth 119.25
Total Parking Spaces 2
Building
Foundation Brick
Read Less
Want to know what your home might be worth? Contact us for a FREE valuation!

Our team is ready to help you sell your home for the highest possible price ASAP





