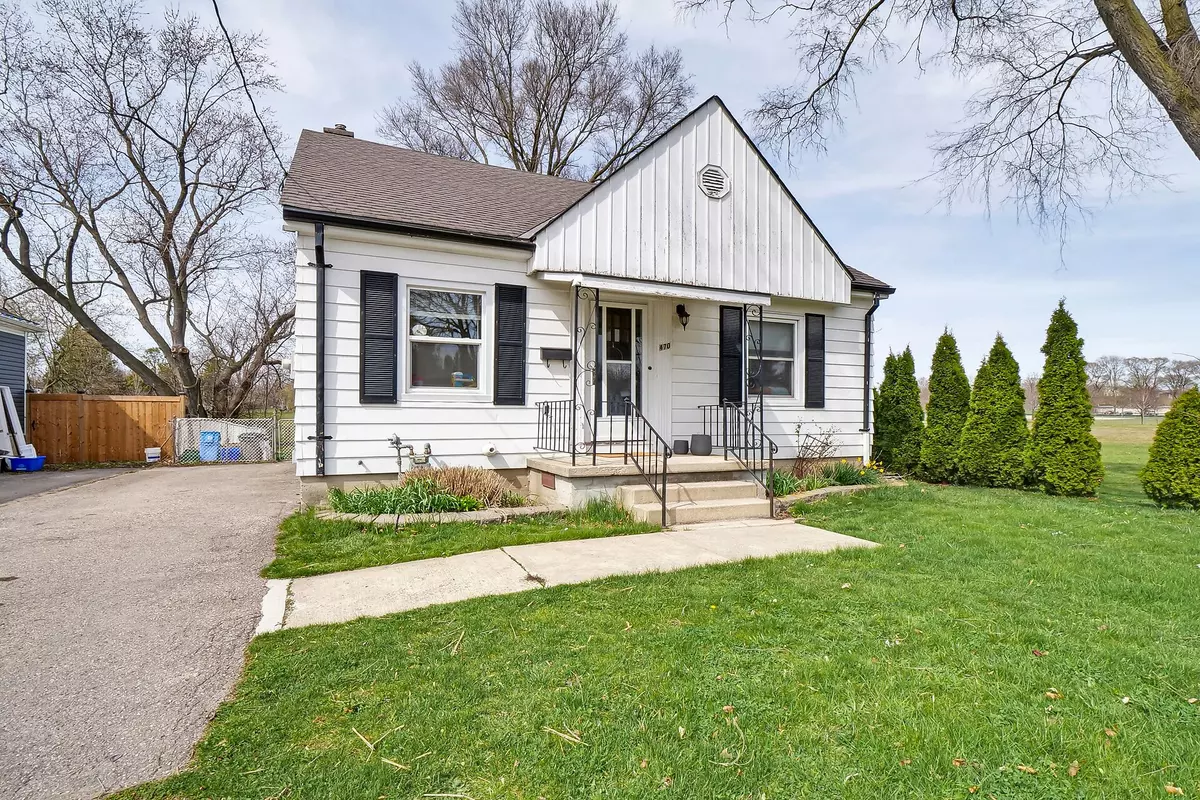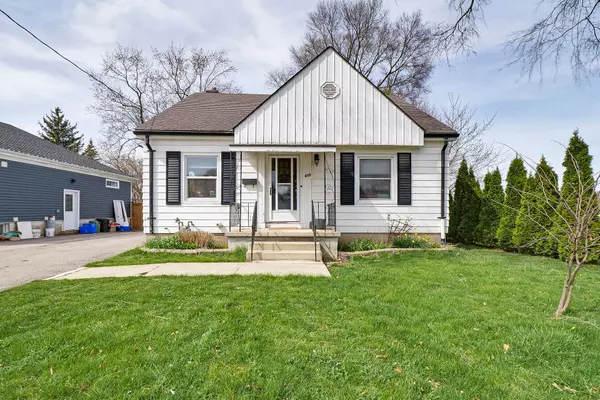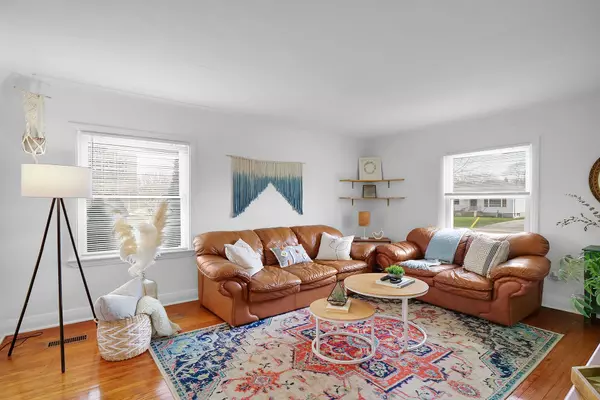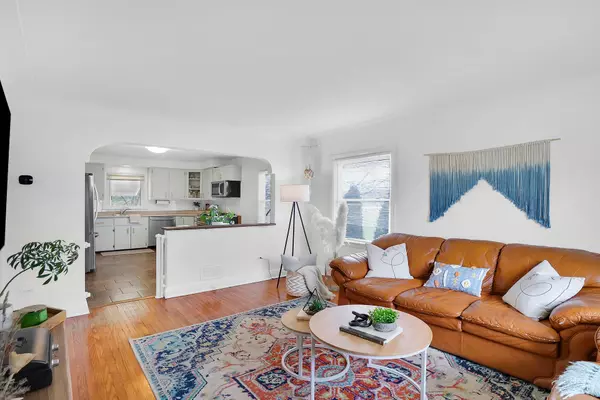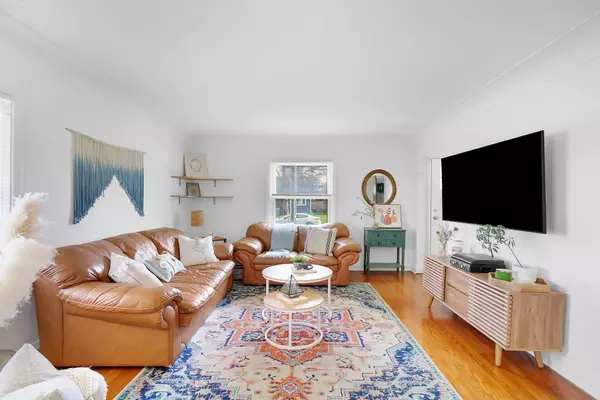$528,000
$524,900
0.6%For more information regarding the value of a property, please contact us for a free consultation.
470 Mornington AVE London, ON N5Y 3E1
4 Beds
2 Baths
Key Details
Sold Price $528,000
Property Type Single Family Home
Sub Type Detached
Listing Status Sold
Purchase Type For Sale
Approx. Sqft 1100-1500
Subdivision East G
MLS Listing ID X8236504
Sold Date 07/25/24
Style 1 1/2 Storey
Bedrooms 4
Annual Tax Amount $2,542
Tax Year 2023
Property Sub-Type Detached
Property Description
Welcome to your ideal family home! This spacious 4 bedroom, 2 bathroom retreat offers both comfort and convenience in one package. Step inside to the open concept main floor which features a spacious living room with hardwood flooring, 2 main floor bedrooms, an updated 4 piece bathroom (newer tub and tiling), the eat-in kitchen is a generous size, plenty of counter, cabinets, a modern backsplash, features new appliances, chef's delight with a gas stove making meal prep a joy. Enjoy abundant natural light streaming throughout illuminating the inviting living spaces, (5 new windows). The second floor features two very generous size bedrooms with large closets. Lower level offers a 3 piece bathroom, and a clean slate awaiting your finishing touches, great ceiling height. Could easily convert basement into a multi- family home with direct access from the back of the property into the basement. Outside you will discover a large yard that backs onto a park and school. Transportation is just steps from your door and easy access to highway, commuting is a breeze. Plus, you are just minutes from downtown. Convenience is key with amenities within walking distance, including shops, restaurants, and more. Don't miss out on the opportunity to make this your forever home!
Location
Province ON
County Middlesex
Community East G
Area Middlesex
Zoning R1-1
Rooms
Family Room No
Basement Partially Finished
Kitchen 1
Interior
Interior Features None
Cooling Central Air
Exterior
Parking Features Private
Garage Spaces 3.0
Pool None
Roof Type Asphalt Shingle
Lot Frontage 43.0
Lot Depth 121.0
Total Parking Spaces 3
Building
Foundation Poured Concrete
Read Less
Want to know what your home might be worth? Contact us for a FREE valuation!

Our team is ready to help you sell your home for the highest possible price ASAP

