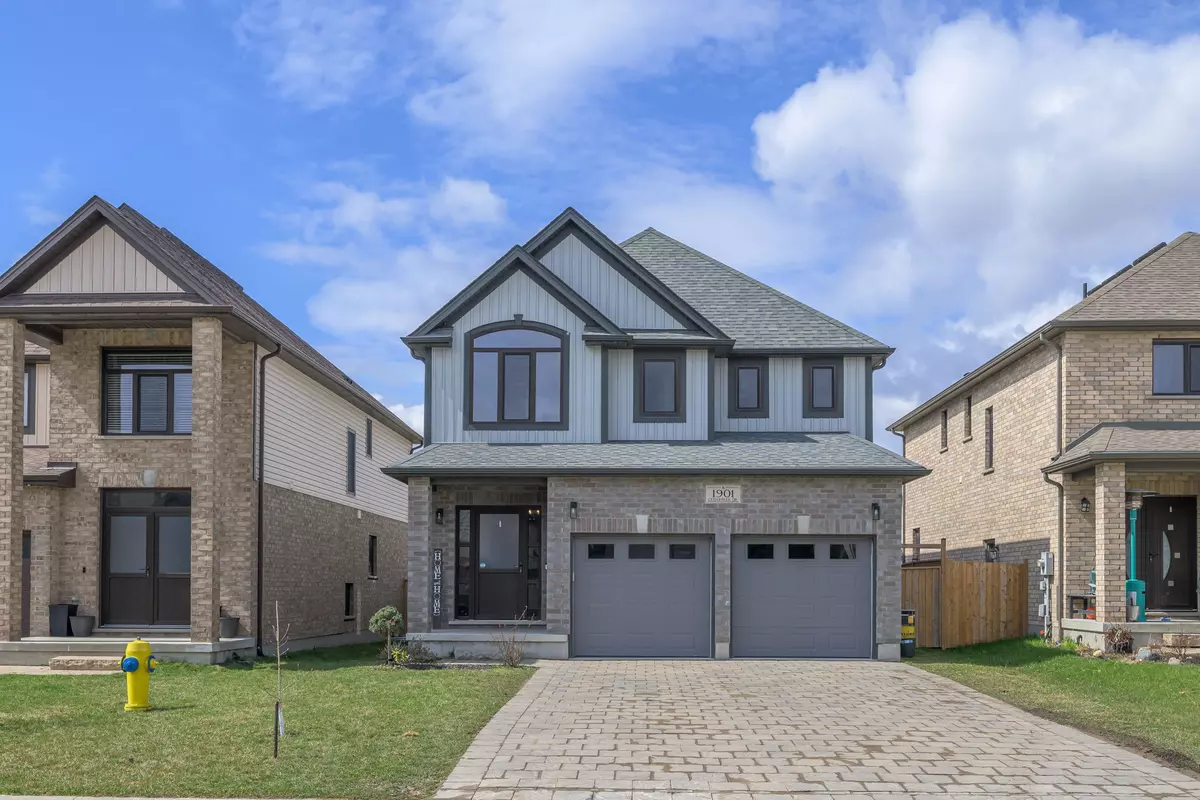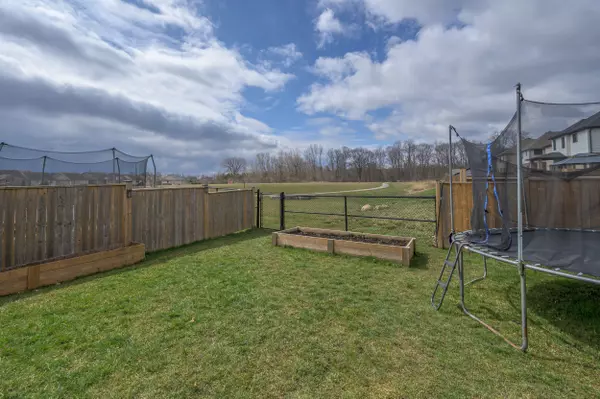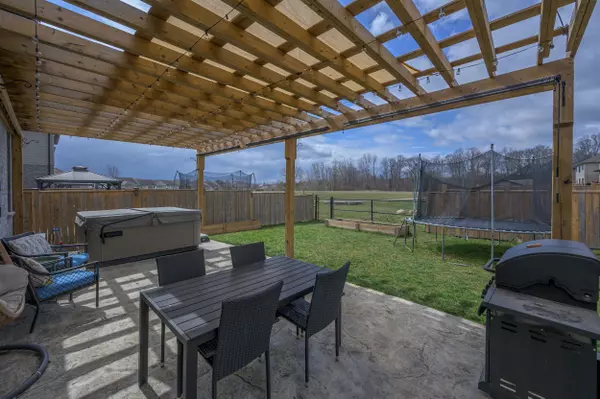$905,100
$899,900
0.6%For more information regarding the value of a property, please contact us for a free consultation.
1901 CEDARPARK DR London, ON N5X 0C7
5 Beds
4 Baths
Key Details
Sold Price $905,100
Property Type Single Family Home
Sub Type Detached
Listing Status Sold
Purchase Type For Sale
Approx. Sqft 1500-2000
Subdivision North D
MLS Listing ID X8207118
Sold Date 07/04/24
Style 2-Storey
Bedrooms 5
Annual Tax Amount $5,172
Tax Year 2023
Property Sub-Type Detached
Property Description
This 2016 built home is located in the family friendly Cedar Hollow community where you'll enjoy easy access to top notch schools (including Cedar Hollow PS and Lucas SS), great access to parks and nature as well as convenient access to Masonville Shopping District. As you step inside, you'll discover a carefully curated interior, featuring four bedrooms upstairs, including a spacious primary suite complete with a walk-in closet and ensuite bathroom. Additionally there is convenient upstairs laundry. The heart of this home lies on the main level, where you'll find an open-concept kitchen and great room. With its large island and generous layout, it's the perfect spot for gathering with family and friends. Plus lots of cabinetry and a generous pantry give ample storage. Step outside through french doors onto the stamped concrete patio, where a bull frog hot tub awaits, offering a tranquil retreat amidst the backdrop of the wooded park beyond. With a gate offering convenient access to the Cedar Hollow Park right behind the home you can play at the playground and explore the woods with trails connecting into the expansive Thames Valley Parkway. Venture downstairs to the fully finished lower level, where additional living space awaits. Here, a bedroom with a walk-in closet and ensuite bath offers comfort and privacy for guests or family members. A cozy family room invites relaxation and gatherings, while a dedicated office space provides an ideal setting for those who work remotely. With a double car garage, parking and storage needs are easily accommodated, and parking for up to 4 additional vehicles in the double wide driveway is a great bonus. This home is tastefully decorated and extremely well cared for- there is nothing left to do but move in and enjoy living in the amazing cedar hollow community.
Location
Province ON
County Middlesex
Community North D
Area Middlesex
Zoning R1-4
Rooms
Family Room Yes
Basement Full, Partially Finished
Kitchen 1
Separate Den/Office 1
Interior
Interior Features Auto Garage Door Remote, ERV/HRV
Cooling Central Air
Exterior
Exterior Feature Backs On Green Belt, Hot Tub, Landscaped, Patio
Parking Features Private Double
Garage Spaces 6.0
Pool None
View Forest, Trees/Woods, Park/Greenbelt
Roof Type Asphalt Rolled
Lot Frontage 39.47
Lot Depth 110.0
Total Parking Spaces 6
Building
Foundation Poured Concrete
Read Less
Want to know what your home might be worth? Contact us for a FREE valuation!

Our team is ready to help you sell your home for the highest possible price ASAP





