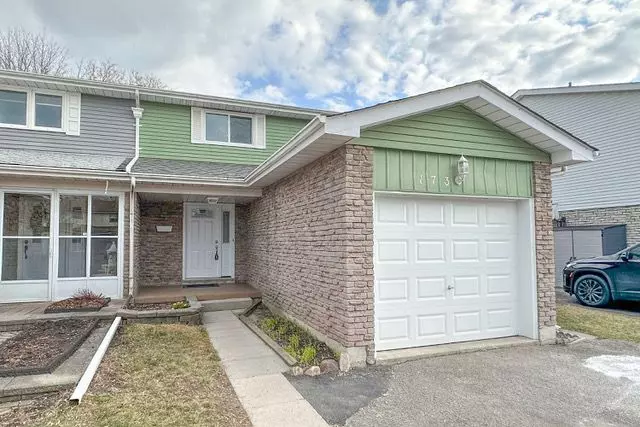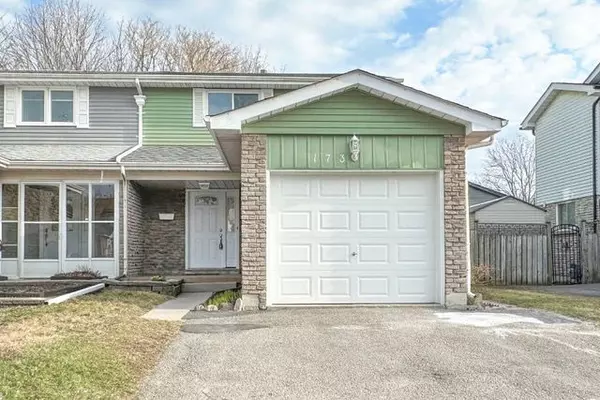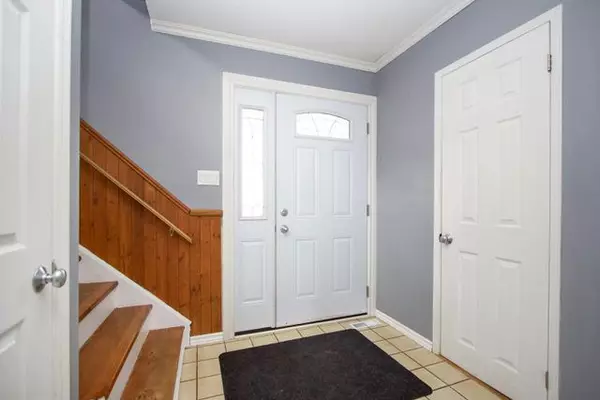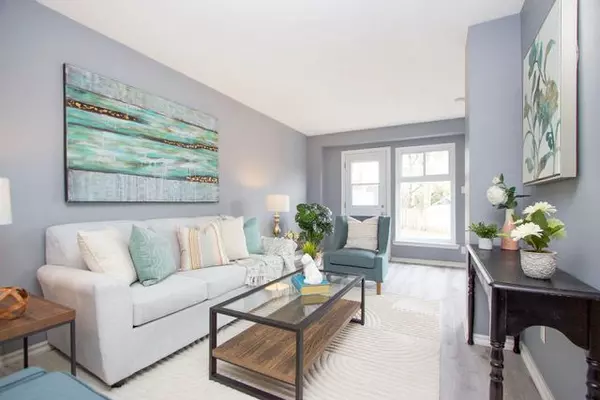$690,000
$617,300
11.8%For more information regarding the value of a property, please contact us for a free consultation.
173 Ormond DR Oshawa, ON L1G 6T6
3 Beds
3 Baths
Key Details
Sold Price $690,000
Property Type Multi-Family
Sub Type Semi-Detached
Listing Status Sold
Purchase Type For Sale
Subdivision Samac
MLS Listing ID E8221102
Sold Date 06/17/24
Style 2-Storey
Bedrooms 3
Annual Tax Amount $3,702
Tax Year 2023
Property Sub-Type Semi-Detached
Property Description
Spotless semi-detached home available in a fantastic location! Pride of ownership is evident in this well-maintained home features a bright and spacious main floor with walk-out to the backyard oasis. The second floor boasts 3 good-sized bedrooms and an updated 4-piece Bath. Enjoy leisure time in the finished basement, equipped with a 3-piece Bath and Cold Storage Room. Side entrance offers easy access to the Kitchen and Basement. Enjoy plenty of outdoor space with a private backyard with patio. NUMEROUS UPGRADES!: New Garage Door and capping (2013), New second-floor Bathtub and Shower (2013), Electrical Panel updated to Breakers (100Amp) (2014), All wiring upgraded by pigtail method (2014), All Electric Safety Authority (ESA) certifications received, New Central Air Conditioner (2014), New Roof (2016), New Eavestroughs at back of house (2016), New Hardwood Floors in upper-hall (2018), All new Exterior Doors (4) (2018), All new upper-level and basement Windows (2018). Living/Dining Room Flooring (2024). This home is low-maintenance and move-in ready!
Location
Province ON
County Durham
Community Samac
Area Durham
Rooms
Family Room No
Basement Finished
Kitchen 1
Interior
Interior Features None
Cooling Central Air
Exterior
Parking Features Private
Garage Spaces 1.0
Pool None
Roof Type Shingles
Lot Frontage 29.9
Lot Depth 112.0
Total Parking Spaces 3
Building
Foundation Concrete Block
Read Less
Want to know what your home might be worth? Contact us for a FREE valuation!

Our team is ready to help you sell your home for the highest possible price ASAP





