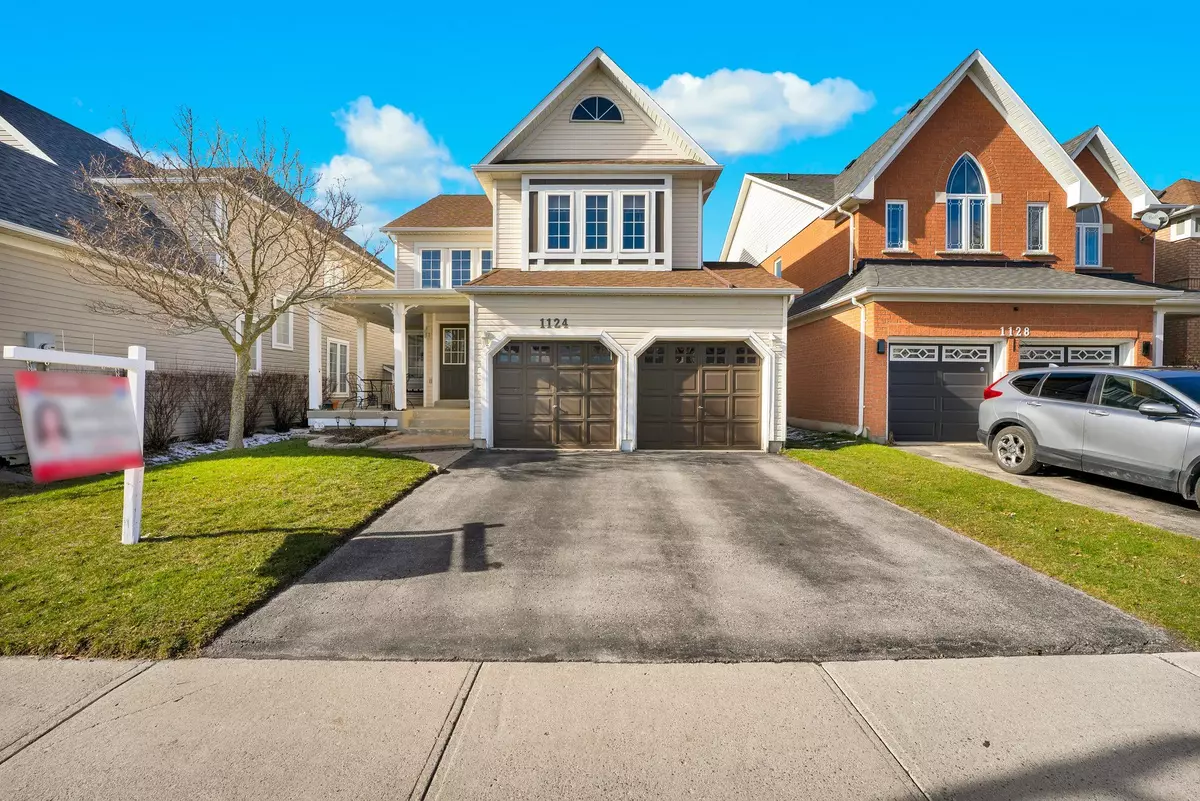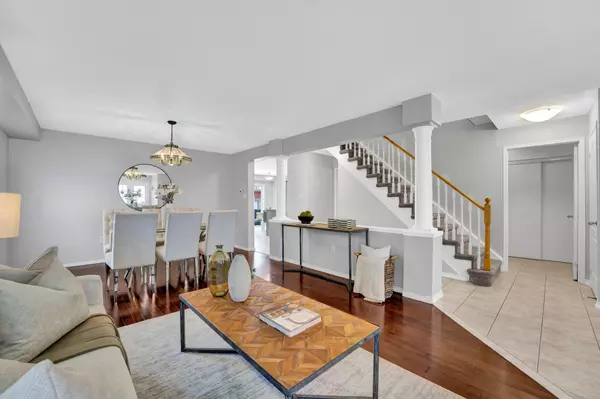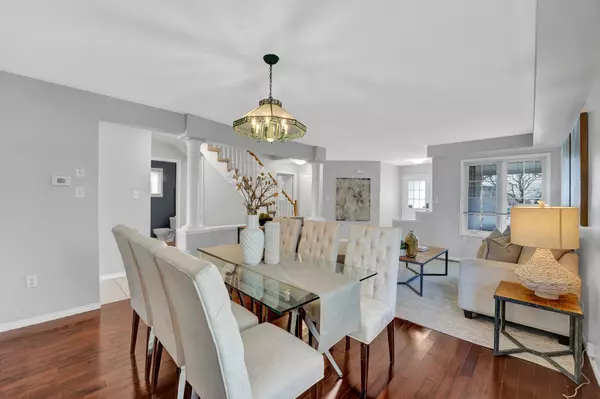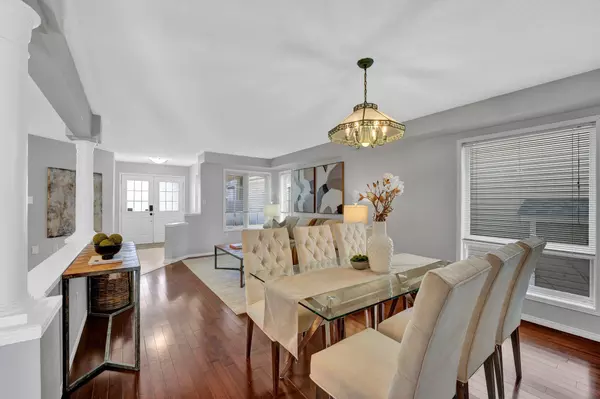$999,000
$1,045,000
4.4%For more information regarding the value of a property, please contact us for a free consultation.
1124 Park Ridge DR Oshawa, ON L1K 1N2
4 Beds
3 Baths
Key Details
Sold Price $999,000
Property Type Single Family Home
Sub Type Detached
Listing Status Sold
Purchase Type For Sale
Approx. Sqft 2000-2500
Subdivision Taunton
MLS Listing ID E8172890
Sold Date 06/03/24
Style 2-Storey
Bedrooms 4
Annual Tax Amount $6,345
Tax Year 2023
Property Sub-Type Detached
Property Description
Absolute Beauty!! Family Friendly Home In Highly Sought After Park Ridge Community! This Sunfilled Beauty Features 4 Spacious Bedrooms, 3 Baths, Fully Detached & Double Car Garage. 2250 Sq Ft Of Functional Yet Comfortable Living Allows for a spacious and inviting front foyer inviting you to an open concept combined living/dining room, Bright Kitchen features S/S appliances & ample cabinet space. Family Room boasts a cozy gas fireplace & walk/out to a private fully fenced west facing backyard, Oversized primary w/custom 4 pc ensuite with soaker tub & stand alone shower, large W/I closet. Spacious bedrooms throughout the home, Convenient Main Floor Laundry & Access To garage from house. Massive Unfinished Basement Is An Open Canvas Ready For Your Imagination, Move In Ready, Close To Shopping, Smart Centres, Schools, Hwys, 407 & Transportation.
Location
Province ON
County Durham
Community Taunton
Area Durham
Zoning Res
Rooms
Family Room Yes
Basement Full
Kitchen 1
Interior
Cooling Central Air
Exterior
Parking Features Private
Garage Spaces 2.0
Pool None
Lot Frontage 40.35
Lot Depth 124.67
Total Parking Spaces 4
Others
Senior Community Yes
Read Less
Want to know what your home might be worth? Contact us for a FREE valuation!

Our team is ready to help you sell your home for the highest possible price ASAP





