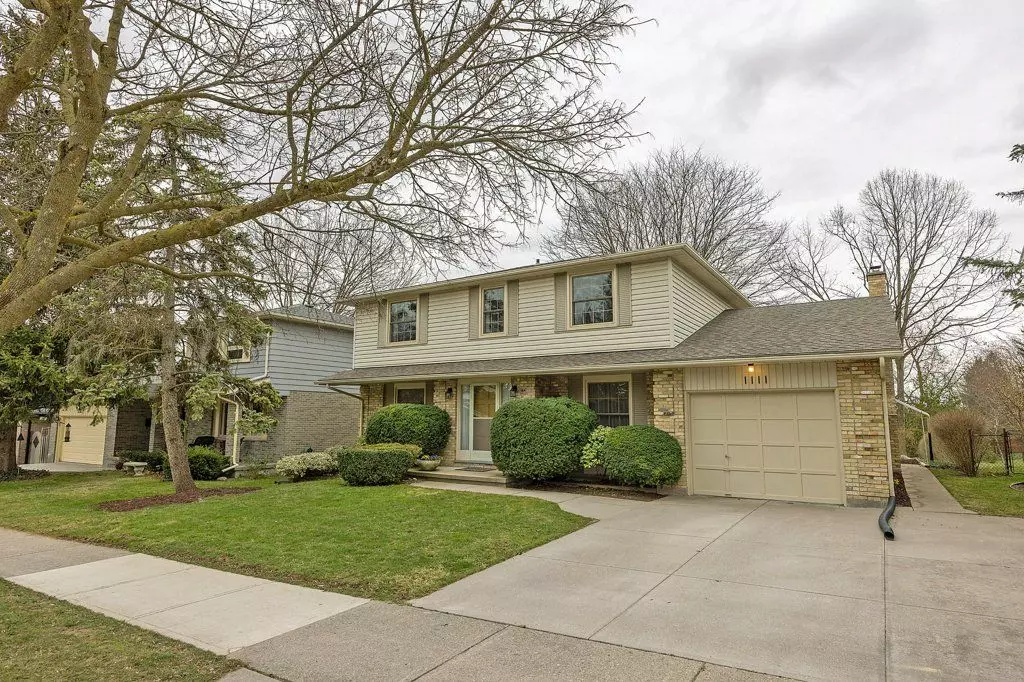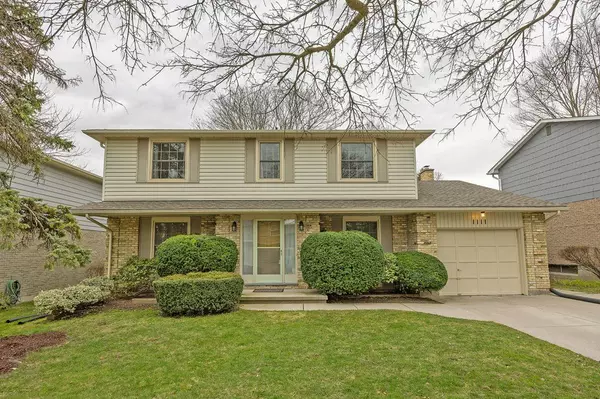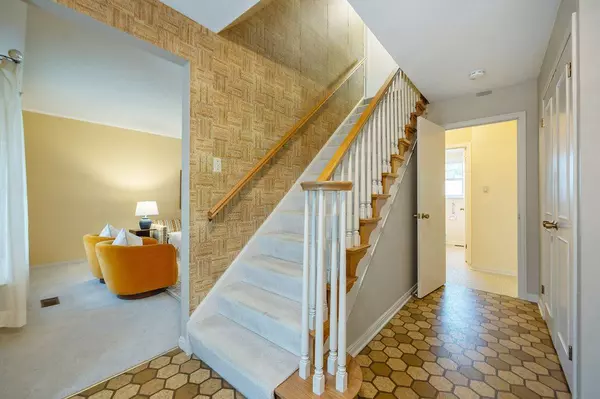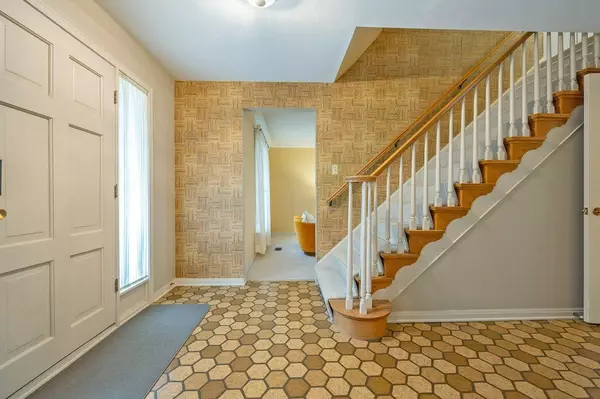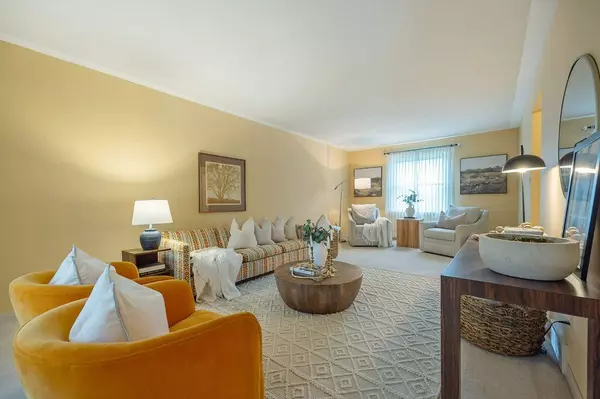$710,000
$719,900
1.4%For more information regarding the value of a property, please contact us for a free consultation.
1111 Viscount RD London, ON N6K 1H9
4 Beds
3 Baths
Key Details
Sold Price $710,000
Property Type Single Family Home
Sub Type Detached
Listing Status Sold
Purchase Type For Sale
Subdivision South M
MLS Listing ID X8221326
Sold Date 05/22/24
Style 2-Storey
Bedrooms 4
Annual Tax Amount $3,915
Tax Year 2023
Property Sub-Type Detached
Property Description
This outstanding Westmount two storey is ready to welcome you. It has a classic, family-friendly main level floorplan that offers both a formal living room and dining room that are perfect for entertaining, with all principal rooms featuring lots of light from large windows. The kitchen is a well-designed workspace with lots of storage plus a breakfast nook that is the perfect spot for informal meals or tackling some homework. The family room provides a warm, cozy retreat with a focal brick fireplace. There is also walkout access to an oversized interlocking brick patio in the large backyard, the perfect spot to spend long summer afternoons or grill something on the barbecue. You'll love the mature trees that provide shade and some additional privacy. As a bonus, there is also separate backyard access to a convenient mudroom with full laundry and storage. Head upstairs and there are four large bedrooms, each with pristine hardwood flooring, and a primary that includes a 3 piece ensuite with a fully tiled step-in shower. The basement is partially finished and includes a rec room that could also be used as a media centre, office, or hobby room. Other bonuses include a double-wide concrete driveway, newer windows, and a newer furnace. Westmount is one of London's most sought-after neighbourhoods, and you are within easy walking access to parks, schools, restaurants, shopping and other amenities, all with a short commute to Western and University Hospital. Summer is coming: Come spend it on your new patio!
Location
Province ON
County Middlesex
Community South M
Area Middlesex
Zoning R1-7
Rooms
Family Room Yes
Basement Full, Partially Finished
Kitchen 1
Interior
Interior Features None
Cooling Central Air
Fireplaces Type Electric
Exterior
Parking Features Private Double
Garage Spaces 3.0
Pool None
Roof Type Asphalt Shingle
Lot Frontage 0.167
Total Parking Spaces 3
Building
Foundation Poured Concrete
Read Less
Want to know what your home might be worth? Contact us for a FREE valuation!

Our team is ready to help you sell your home for the highest possible price ASAP

