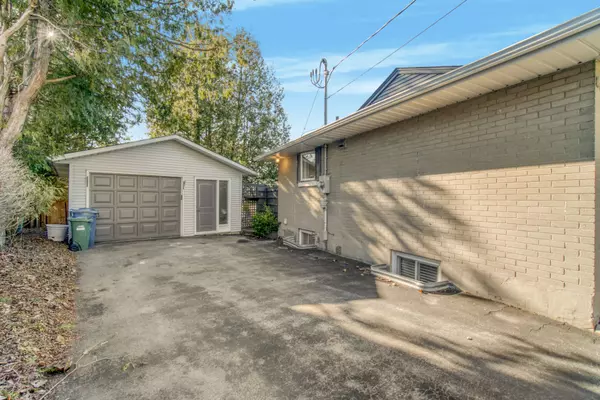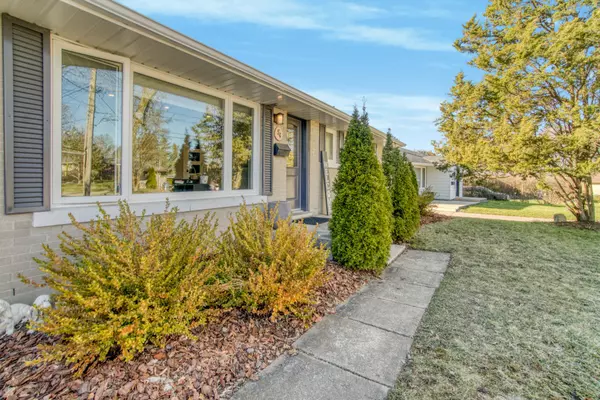$810,000
$749,900
8.0%For more information regarding the value of a property, please contact us for a free consultation.
54 Dumbarton ST Guelph, ON N1E 3T6
3 Beds
2 Baths
Key Details
Sold Price $810,000
Property Type Single Family Home
Sub Type Detached
Listing Status Sold
Purchase Type For Sale
Approx. Sqft 700-1100
Subdivision Waverley
MLS Listing ID X8214626
Sold Date 05/15/24
Style Bungalow
Bedrooms 3
Annual Tax Amount $4,700
Tax Year 2024
Property Sub-Type Detached
Property Description
Welcome to 54 Dumberton St, located in the charming city of Guelph! This charming bungalow-style home welcomes you with a spacious lot adorned by a majestic Oak tree, setting a warm welcome for visitors.Step inside this stunning bungalow-style detached family home & discover a haven for family living.The main flr boasts beautiful hardwood flring throughout, illuminated by ample pot lights.Relax in the cozy living rm, basking in the natural light pouring through the large windows.The updated kitchen is a chef's delight,featuring custom cabinetry, stainless steel appliances,including a natural gas range.Two well-proportioned bedrms & a lovely 4-piece bathrm complete this level.Descend to the basement to find a sizable recreation rm,enhanced by a charming gas fireplace.There's also a convenient kitchenette area, a bedrm, & another 4-piece bathrm with laundry facilitiesa perfect setup for an in-law suite.Step outside to the serene backyard retreat,fully fenced for privacy. Enjoy outdr gatherings on the expansive wooden deck, complemented by a custom-made shed & a relaxing hot tub. With plenty of space, the backyard offers endless possibilities for gardening & outdoor activities.This home also features a 1.5-car garage and parking for up to 5 cars in the driveway, providing ample space for a growing family. Conveniently located within walking distance to picturesque trails, parks, schools, & a short drive to various amenities, including restaurants, banks, & shopping centers.
Location
Province ON
County Wellington
Community Waverley
Area Wellington
Zoning RESIDENTIAL
Rooms
Family Room No
Basement Finished, Full
Kitchen 1
Separate Den/Office 1
Interior
Interior Features Auto Garage Door Remote, Carpet Free, Primary Bedroom - Main Floor, Water Heater Owned, Water Softener
Cooling Central Air
Fireplaces Number 1
Exterior
Parking Features Available, Private
Garage Spaces 1.5
Pool None
Roof Type Unknown,Asphalt Shingle
Lot Frontage 52.0
Lot Depth 150.0
Total Parking Spaces 5
Building
Foundation Concrete Block
Others
ParcelsYN No
Read Less
Want to know what your home might be worth? Contact us for a FREE valuation!

Our team is ready to help you sell your home for the highest possible price ASAP





