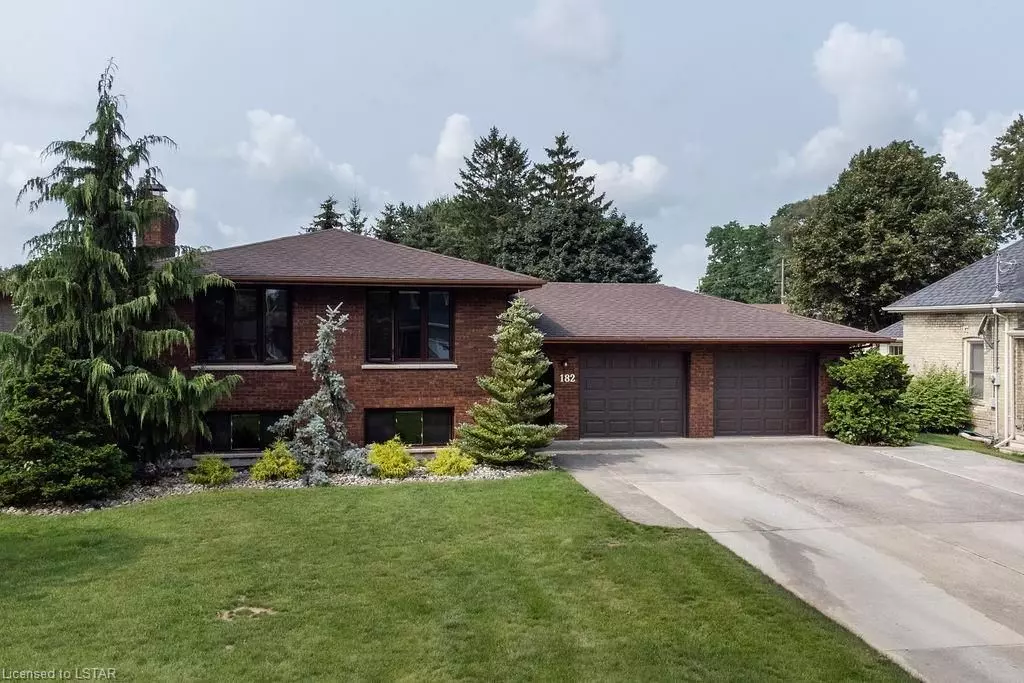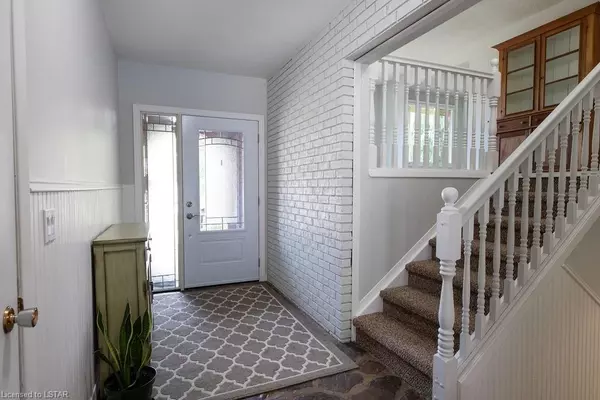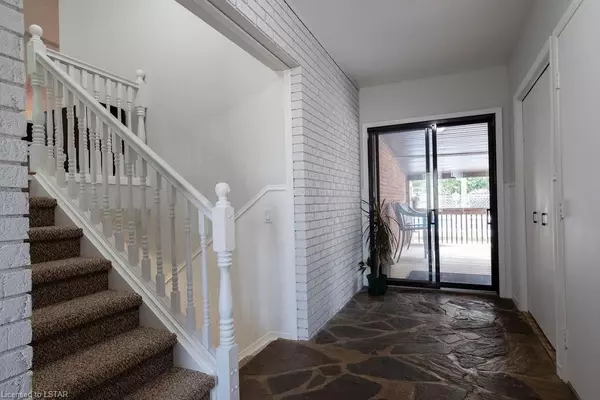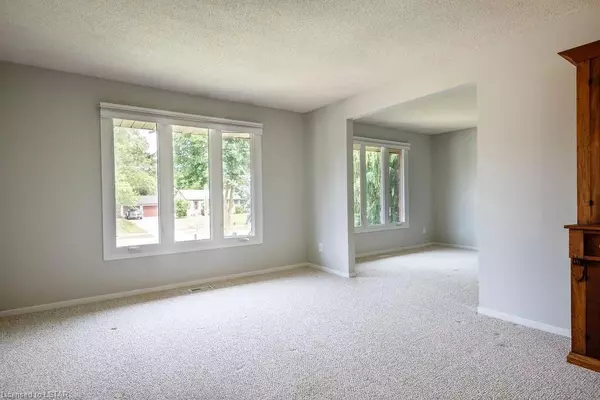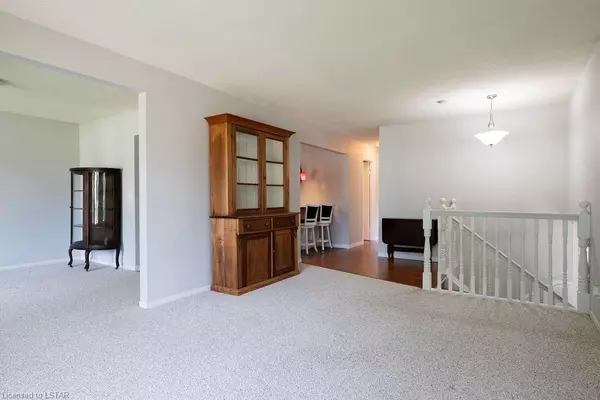$670,000
$699,900
4.3%For more information regarding the value of a property, please contact us for a free consultation.
182 OAK AVE Strathroy-caradoc, ON N7G 3A8
4 Beds
2 Baths
1,250 SqFt
Key Details
Sold Price $670,000
Property Type Single Family Home
Sub Type Detached
Listing Status Sold
Purchase Type For Sale
Square Footage 1,250 sqft
Price per Sqft $536
Subdivision Sw
MLS Listing ID X8256094
Sold Date 05/30/24
Style Bungalow-Raised
Bedrooms 4
Annual Tax Amount $3,754
Tax Year 2022
Property Sub-Type Detached
Property Description
IMMEDIATE POSSESSION! This meticulously maintained, spacious 3+1 bedroom raised ranch with a granny suite offers a perfect blend of comfort and functionality. Located in a great neighborhood in the south end of town, this home is sure to impress. Upon entering, you are greeted by a large inviting foyer that sets the tone for the rest of the home. The main level features large principal rooms, including an upgraded kitchen with granite countertops and a convenient island with a breakfast bar. The living room boasts a large bright window, while the dining room provides ample space for a large family table. The three generously sized bedrooms on the main level share a good-sized 4-piece bathroom, perfect for accommodating a growing family or guests. Downstairs, you will find a huge family room with a stunning brick fireplace, as well as a convenient three-piece bathroom and laundry facilities. Additionally, the lower level features a granny suite with a separate entrance, complete with a kitchen area, another bedroom, a den, shared laundry facilities and plenty of storage. One of the standout features of this home is the backyard oasis. You're sure to fall in love with the large covered deck area, ideal for outdoor entertaining and relaxation. The backyard also boasts a relaxing hot tub, an amazing oversized inground pool, raised garden beds, beautiful mature trees, a camp fire pit, a storage shed, a pool house with change room and a bonus Sandpoint system for watering the grass. Parking is a breeze with the double car garage and a driveway that can accommodate up to six cars. The great location is an added bonus, with close proximity to the West Middlesex arena, the town pool, the beach volleyball courts, basketball courts, tennis courts, a park and great schools. In summary, this meticulously maintained home offers plenty of space, functionality, and an amazing backyard oasis. With its convenient location and desirable features, this property is truly a must-see.
Location
Province ON
County Middlesex
Community Sw
Area Middlesex
Zoning R1
Rooms
Basement Walk-Up, Finished
Kitchen 2
Separate Den/Office 1
Interior
Interior Features Water Heater Owned
Cooling Central Air
Fireplaces Number 1
Exterior
Exterior Feature Deck, Hot Tub
Parking Features Private Double, Other
Garage Spaces 2.0
Pool Inground
Lot Frontage 69.0
Exposure West
Total Parking Spaces 8
Building
Lot Description Irregular Lot
Foundation Concrete Block
New Construction false
Others
Senior Community Yes
Read Less
Want to know what your home might be worth? Contact us for a FREE valuation!

Our team is ready to help you sell your home for the highest possible price ASAP

