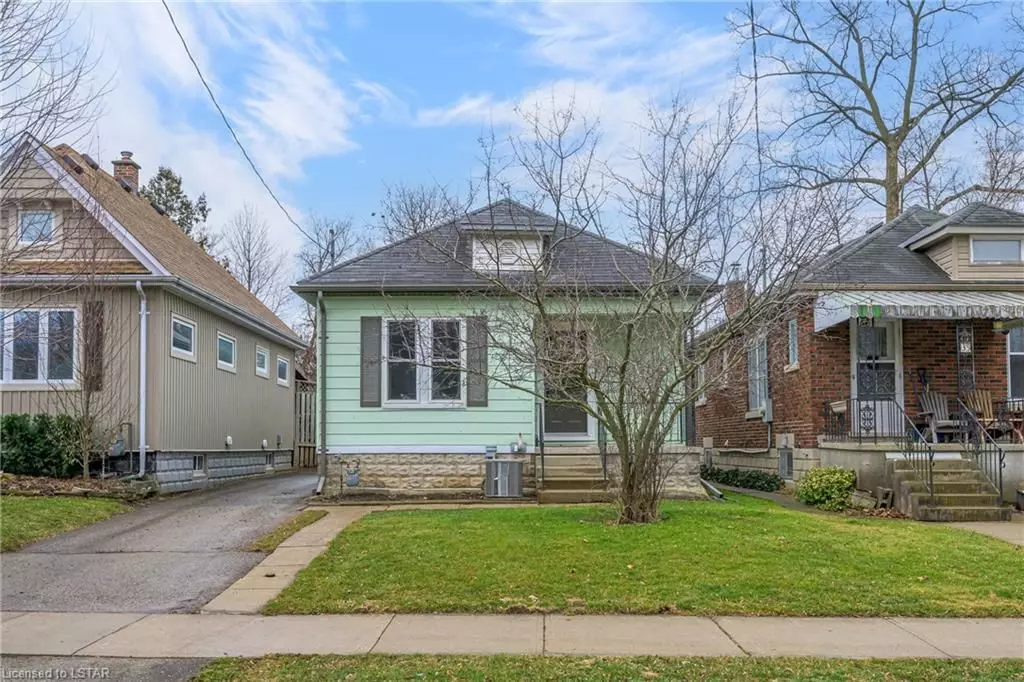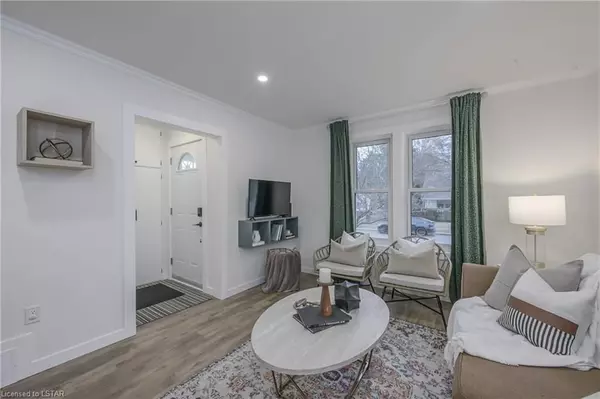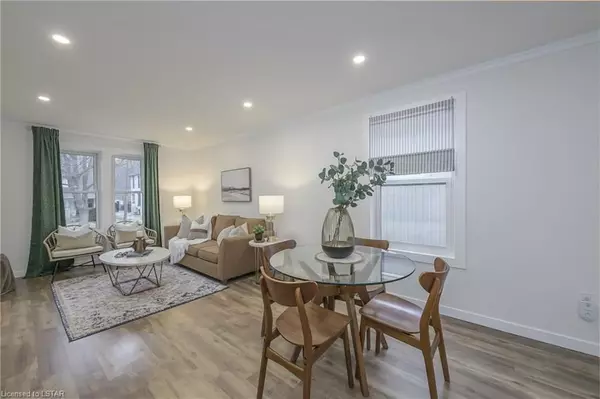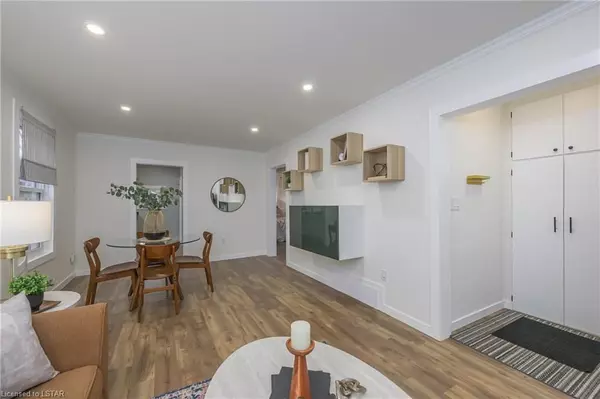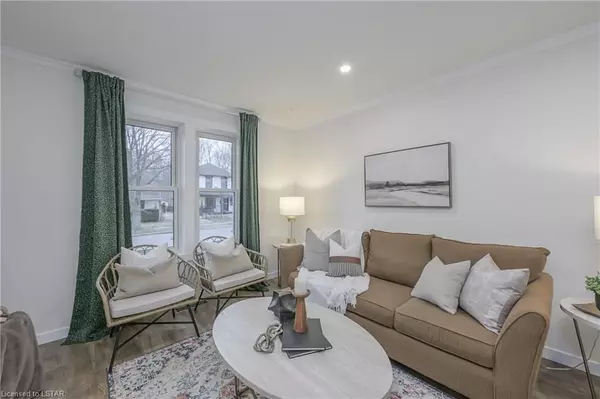$465,000
$409,900
13.4%For more information regarding the value of a property, please contact us for a free consultation.
33 ELMWOOD PL London, ON N6J 1J3
3 Beds
2 Baths
990 SqFt
Key Details
Sold Price $465,000
Property Type Single Family Home
Sub Type Detached
Listing Status Sold
Purchase Type For Sale
Square Footage 990 sqft
Price per Sqft $469
Subdivision South E
MLS Listing ID X7976904
Sold Date 05/15/24
Style Bungalow
Bedrooms 3
Annual Tax Amount $2,425
Tax Year 2023
Property Sub-Type Detached
Property Description
Cute, cute, cute! Possibly the best word to describe this tastefully updated and move in ready 2+1 bedroom and 2 full bathroom home. Walking distance to popular Wortley Village and downtown London, this home offers urban convenience with the peace and quiet of being located on a dead end street and easy access to the Coves and Thames Valley Parkway trail system. Nestled on a fully fenced lot with a beautiful magnolia tree, this bungalow has high ceilings with lots of natural light. The main floor has been updated with new drywall, added attic insulation, new electrical and pot lights, baseboard, floors, trim and doors. The kitchen cabinets are topped with locally sourced black walnut countertops, and a custom mosaic backsplash. The main living space is open and bright with the bedrooms nicely tucked away. In the lower level there is a large 3rd bedroom or 2nd family room in addition to another full bathroom. A great space for guests, teenage retreat, or even as a large primary bedroom. Private driveway can accommodate multiple vehicles. Eaves, Soffit & Fascia (2023) Furnace (2016), AC (2021), Electrical (2018)
Location
Province ON
County Middlesex
Community South E
Area Middlesex
Zoning R-14
Rooms
Family Room No
Basement Full
Kitchen 1
Separate Den/Office 1
Interior
Interior Features Upgraded Insulation
Cooling Central Air
Laundry In Basement
Exterior
Parking Features Private
Pool None
Community Features Public Transit
Roof Type Shingles
Lot Frontage 31.0
Lot Depth 144.0
Exposure South
Total Parking Spaces 3
Building
Lot Description Irregular Lot
Foundation Concrete
New Construction false
Others
Senior Community No
Read Less
Want to know what your home might be worth? Contact us for a FREE valuation!

Our team is ready to help you sell your home for the highest possible price ASAP

