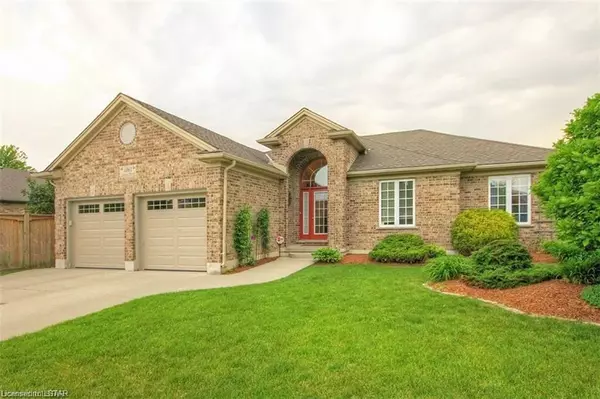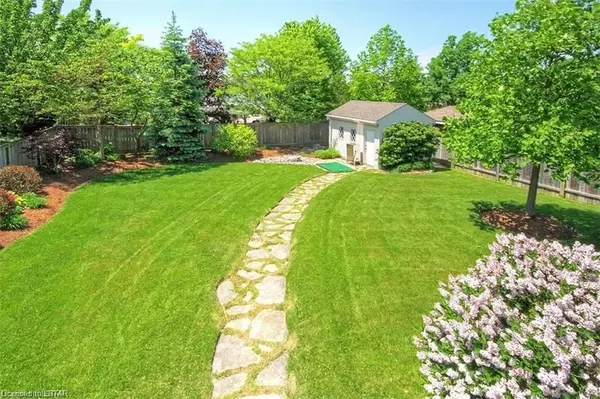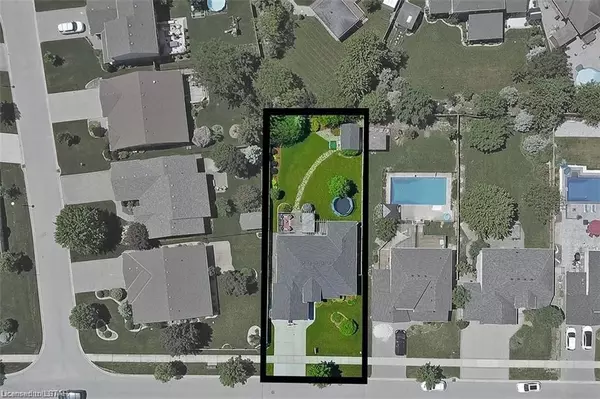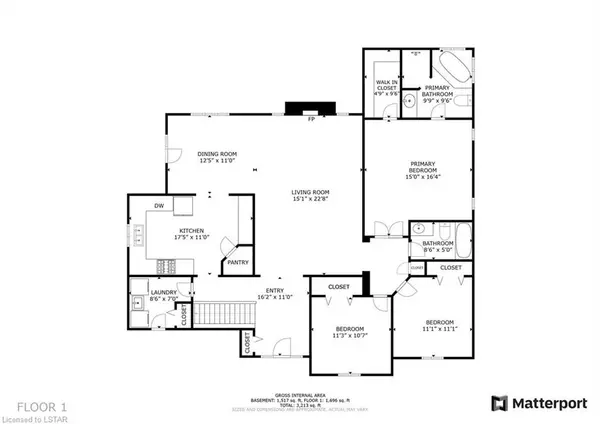$952,000
$929,900
2.4%For more information regarding the value of a property, please contact us for a free consultation.
1861 LOUISE BLVD London, ON N6G 5G2
5 Beds
3 Baths
3,408 SqFt
Key Details
Sold Price $952,000
Property Type Single Family Home
Sub Type Detached
Listing Status Sold
Purchase Type For Sale
Square Footage 3,408 sqft
Price per Sqft $279
Subdivision North R
MLS Listing ID X7976907
Sold Date 05/21/24
Style Bungalow
Bedrooms 5
Annual Tax Amount $6,414
Tax Year 2023
Property Sub-Type Detached
Property Description
Beautiful 3+2 bedroom all brick North London bungalow with fully finished basement situated on oversized 60'x150' private lot in desirable Sunningdale. This lovely home has been meticulously cared for and is perfect for both families and empty nesters looking for a one floor alternative without sacrificing functional space. This fantastic property is located in a family oriented neighborhood steps from Plane Tree Park and walking distance to highly ranked schools, scenic nature trails, excellent restaurants, Masonville Shopping Centre, Loblaws, Sunningdale Golf Course and many other wonderful amenities North London has to offer. Upon entry you are greeted by an inviting foyer with rare walk-in closet. The open concept main floor layout is great for entertaining and features a welcoming Great Room with vaulted ceilings and gas fireplace, large formal dining area great for family gatherings and a renovated kitchen with new stainless appliances, quartz countertops and oversized pantry. Gorgeous hardwood floors throughout both Great Room and Kitchen. Down the hall are 3 spacious bedrooms and 2 full baths including an impressive Primary Retreat with walk-in closet and luxurious 4pc ensuite. Main floor laundry/mudroom and attached double car garage with inside entry completes the first level. The downstairs has been beautifully renovated and includes new engineered hardwood flooring & pot lights throughout and a large rec room with fantastic wet bar, games room and family room with media wall. There are also 2 large bedrooms and a 3pc bath, perfect for older children, parents & guests, and excellent storage. The expansive, fully fenced yard is very private and features a custom two-tiered deck with pergola & plenty of seating, workshop with power, concrete pad for future hot tub and huge grass area for kids & pets to play. Other updates include central vac & attachments, owned water heater, new motor in furnace, new main floor fireplace mantle and fresh paint throughout.
Location
Province ON
County Middlesex
Community North R
Area Middlesex
Zoning SFR
Rooms
Family Room No
Basement Full
Kitchen 1
Separate Den/Office 2
Interior
Interior Features Central Vacuum
Cooling Central Air
Exterior
Exterior Feature Deck, Lighting, Privacy
Parking Features Private Double, Other
Garage Spaces 4.0
Pool None
Community Features Recreation/Community Centre
Roof Type Shingles,Asphalt Shingle
Lot Frontage 60.33
Exposure West
Total Parking Spaces 4
Building
Foundation Poured Concrete
New Construction true
Others
Senior Community Yes
Security Features Alarm System,Carbon Monoxide Detectors,Smoke Detector
Read Less
Want to know what your home might be worth? Contact us for a FREE valuation!

Our team is ready to help you sell your home for the highest possible price ASAP





