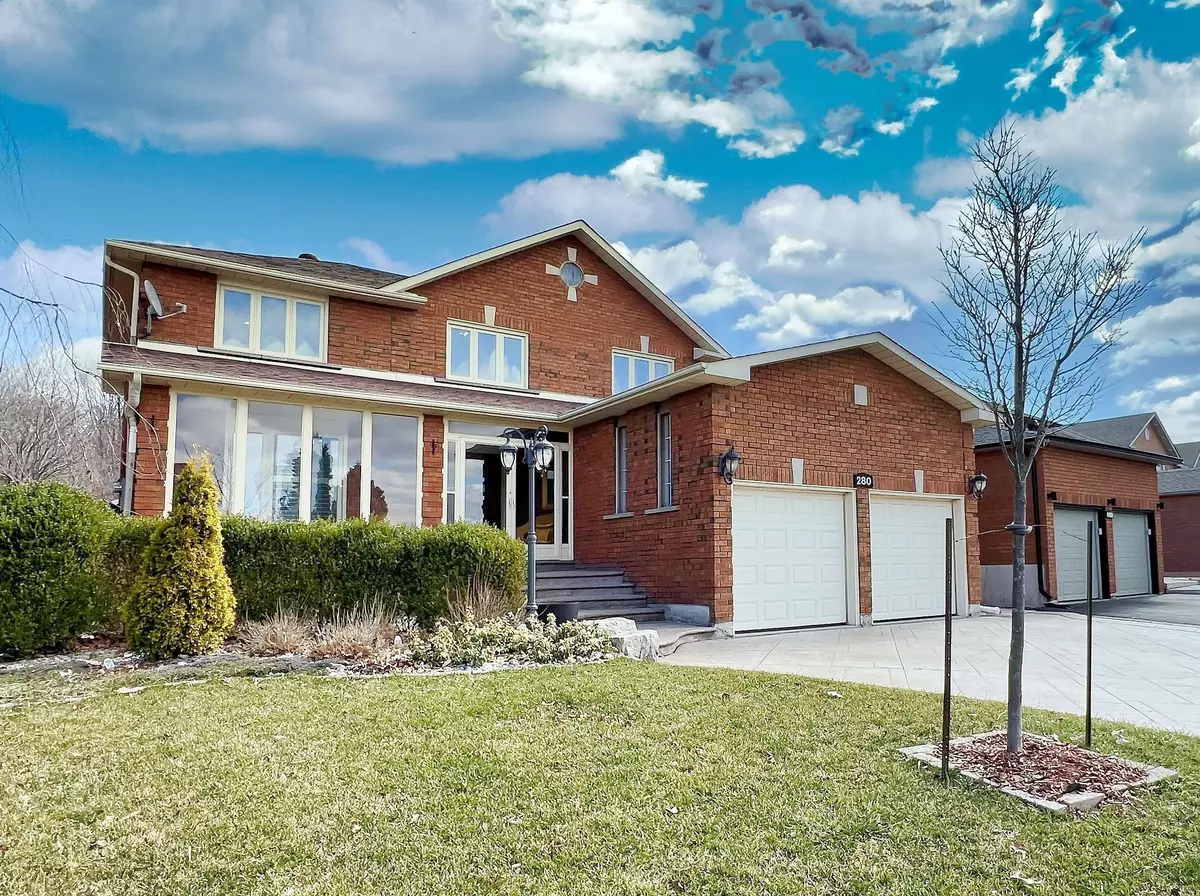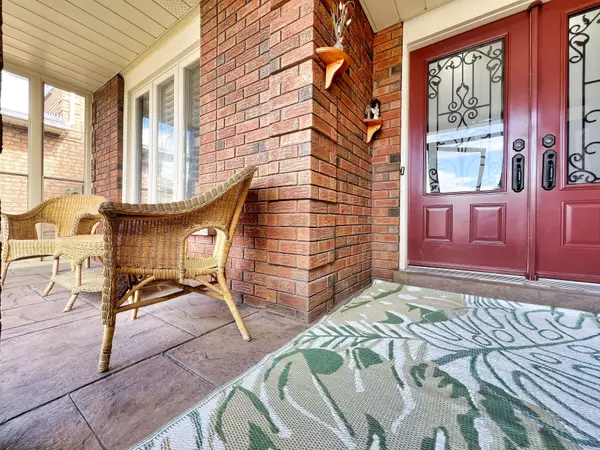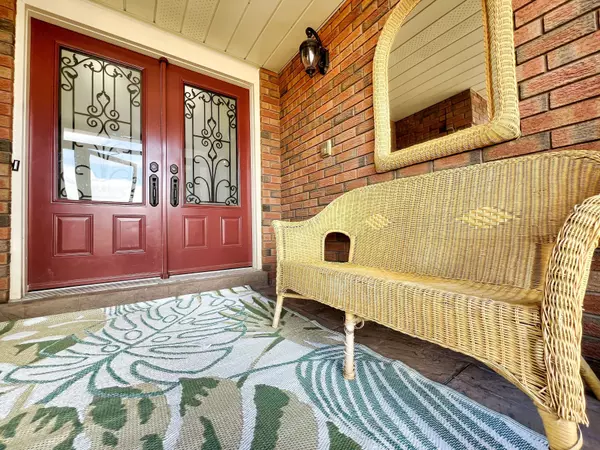$1,720,000
$1,750,000
1.7%For more information regarding the value of a property, please contact us for a free consultation.
280 Longhouse ST Vaughan, ON L4L 8G2
6 Beds
4 Baths
Key Details
Sold Price $1,720,000
Property Type Single Family Home
Sub Type Detached
Listing Status Sold
Purchase Type For Sale
Approx. Sqft 3000-3500
Subdivision East Woodbridge
MLS Listing ID N8188390
Sold Date 08/01/24
Style 2-Storey
Bedrooms 6
Annual Tax Amount $6,339
Tax Year 2023
Property Sub-Type Detached
Property Description
This Well Maintained Detached Home Is Located In A Desirable Family Orientated Neighbourhood. Walk Up The Beautiful Scarlett O'Hara Staircase To Find 4 Spacious Bedroom With A 4pc Ensuite And Walk-In Closet In The Primary Bedroom. Both Main And Lower Level Kitchens Are Recently Renovated. Basement Is Finished With Separate Entrance, 2 Bedrooms, A Den That Can Be Used As An Office , Ensuite Laundry And 3pc Bathroom. Great Opportunity For Income Or In-Law Suite. Main Floor Kitchen Sliding Doors Bring You To Your Peaceful Oasis As Your Gazebo And Hot Tub Awaits You! Great Home For Entertainment, With A Fenced Off Backyard And No Neighbouring Home Behind Or In Front Of You! This High Demand Area Is Surrounded By Many Amenities, Numerous Parks, It Is Close To Public/Catholic Schools, As Well As A New French School. Minutes Away From Highway 7, Public Transit, And Is Easy Access To Hwy 400, 401 And 407. Here Is Your Chance To Make Cherished Memories In This Vibrant Community!
Location
Province ON
County York
Community East Woodbridge
Area York
Zoning Residential
Rooms
Family Room Yes
Basement Separate Entrance, Apartment
Kitchen 2
Separate Den/Office 2
Interior
Interior Features Central Vacuum
Cooling Central Air
Fireplaces Number 1
Fireplaces Type Family Room, Wood
Exterior
Parking Features Private
Garage Spaces 2.0
Pool None
Lot Frontage 52.35
Lot Depth 122.98
Total Parking Spaces 6
Others
Senior Community Yes
Security Features Alarm System
Read Less
Want to know what your home might be worth? Contact us for a FREE valuation!

Our team is ready to help you sell your home for the highest possible price ASAP





